เรือนประเสนชิต
เรือนประเสนชิต
ที่ตั้ง เลขที่ 111 หมู่ที่ 2 ตำบลหมูสี อำเภอปากช่อง จังหวัดนครราชสีมา
สถาปนิก/ผู้ออกแบบ สถาปนิกผู้บูรณะ: นายอรรถดา คอมันตร์ และ นายจักร กาญจนกาศ
ผู้ครอบครอง นายอรรถดา คอมันตร์
ปีที่สร้าง ประมาณพุทธศักราช 2450
ประวัติ
เรือนประเสนชิตเดิมตั้งอยู่บนที่ดินของมหาเสวกตรี พระยาราชอักษร (ใช้ อัศวรักษ์) ถนนสี่พระยากรุงเทพมหานคร เป็นที่อยู่อาศัยของชนชั้นระดับขุนนางในสมัยนั้น หลังจากนั้นได้ตกอยู่ในการครอบครองของตระกูลคอมันตร์ ต่อมาในพุทธศักราช 2555 เจ้าของได้วางแผนอนุรักษ์เรือน โดยเริ่มจากการบันทึกข้อมูลด้านประวัติศาสตร์ โบราณคดี สถาปัตยกรรม การประเมินความแท้และบูรณภาพ การบันทึกข้อมูลก่อนรื้อถอนและย้ายอาคาร การถ่ายภาพ การทำเครื่องหมายของชิ้นส่วนทุกชิ้นอย่างละเอียดและระมัดระวัง เพื่อนำมาประกอบใหม่ให้สมบูรณ์และคงสภาพเดิม สำหรับการอนุรักษ์นั้น ได้ใช้วัสดุใกล้เคียงของเดิมมากที่สุด เช่น การใช้ไม้สักเก่า เครื่องเรือน สวิทซ์ ปลั๊กไฟ โคมไฟ ภาพประดับ และเครื่องใช้ตามแบบโบราณ รวมทั้งการทาสีอาคารตามแบบดั้งเดิม มีการดัดแปลงห้องด้านหลังสองห้องเป็นห้องน้ำ ส่วนระเบียงชั้น 1 ปูหินอ่อนแทนพื้นไม้เดิมเพื่อประโยชน์ในการใช้สอยและการบำรุงรักษา โดยเริ่มดำเนินการรื้อถอนตั้งแต่เดือนพฤศจิกายน พุทธศักราช2555 บูรณะเสร็จสมบูรณ์เดือนตุลาคม พุทธศักราช 2557
เรือนประเสนชิตเป็นอาคารไม้ 2 ชั้น หลังคาปั้นหยา มุงด้วยกระเบื้องซีเมนต์โครงสร้างอาคารด้านล่างเป็นฐานปูน (ตามแบบเดิม) ส่วนตัวอาคารทั้งหมดเป็นไม้สัก หลังคา อาคารกว้าง 11 เมตร ยาว 15.5 เมตร พื้นที่ใช้สอยโดยประมาณ 340 ตารางเมตร ภายในอาคารแบ่งออกเป็น 10 ห้อง พื้นที่แต่ละห้องถูกจัดสรรอย่างเหมาะสม เช่น ห้องนอน ห้องรับแขก และห้องทำงาน เป็นต้น มีระเบียงขนาดใหญ่ด้านหน้าและด้านข้างบ้านมีการประดับตกแต่งอาคารบริเวณลูกกรงและไม้ฉลุลายในส่วนช่องแสง แผงกันแดด ราวระเบียงและบันได
ปัจจุบัน เรือนประเสนชิต ถูกใช้เป็นเป็นพิพิธภัณฑ์เกี่ยวกับที่อยู่อาศัยของขุนนางไทยสมัยรัชกาลที่ 5–6เพื่อเป็นแหล่งเรียนรู้ทางวัฒนธรรม การอยู่อาศัย และเครื่องเรือนที่ใช้ในอดีต ซึ่งการอนุรักษ์อาคารแสดงให้เห็นถึงความตั้งใจของตระกูล คอมันตร์ในการรักษารูปแบบดั้งเดิมของอาคารไว้ รวมทั้งสร้างกิจกรรมทางเศรษฐกิจที่สามารถนำรายได้มาใช้ในการบำรุงรักษาและสืบทอดมรดกสถาปัตยกรรมที่ทรงคุณค่านี้ต่อไป
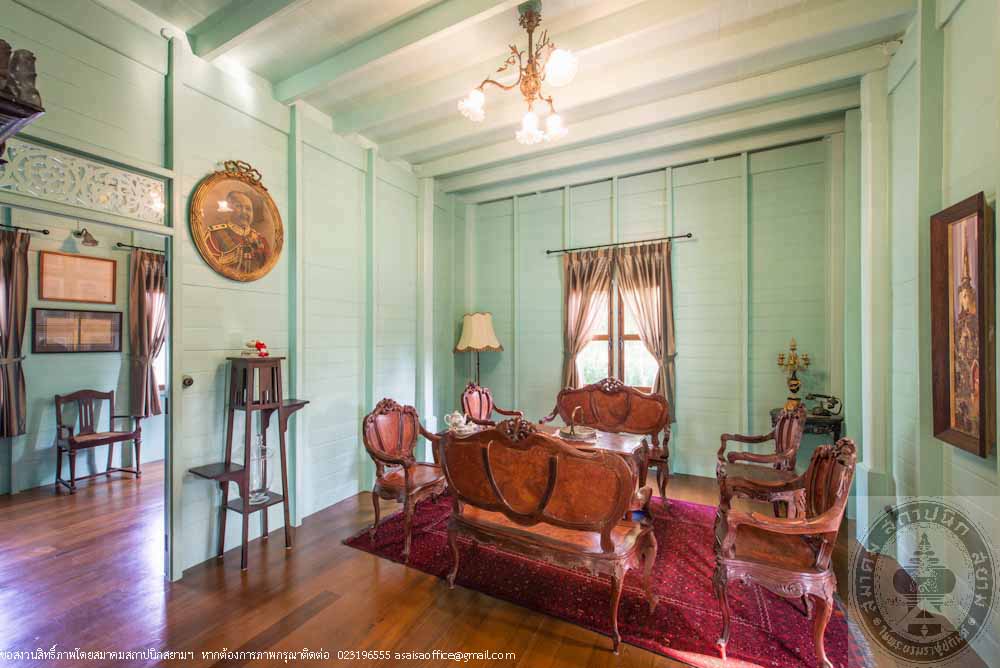
เรือนประเสนชิต
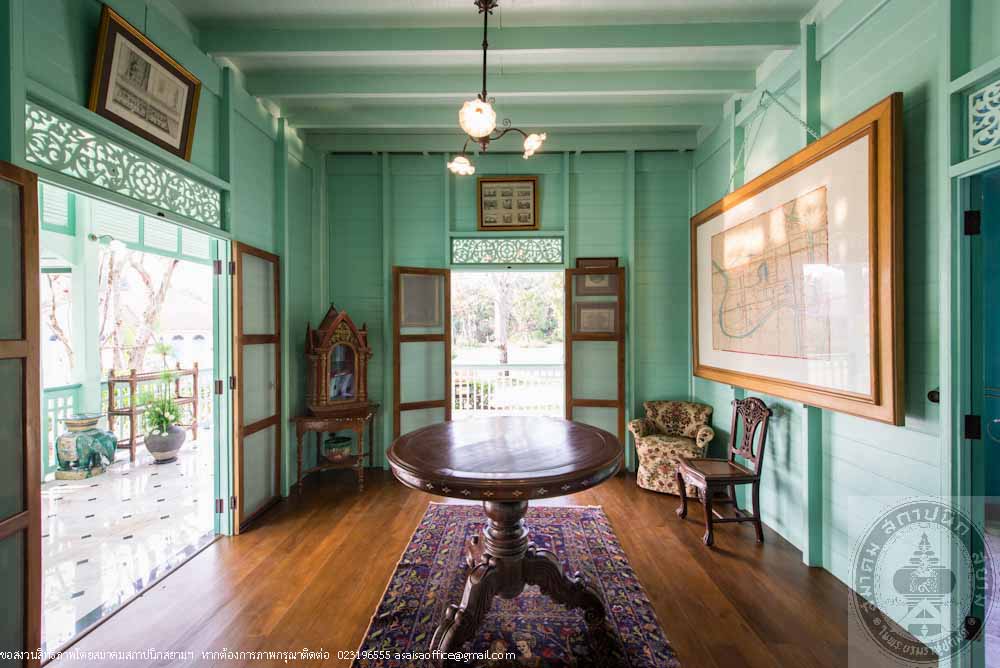
เรือนประเสนชิต
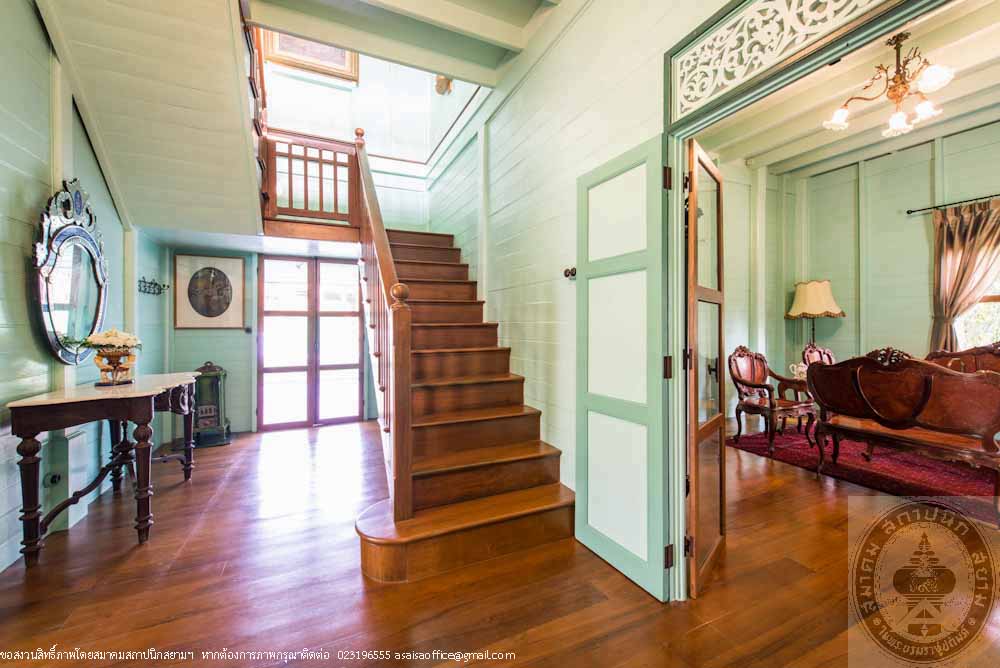
เรือนประเสนชิต
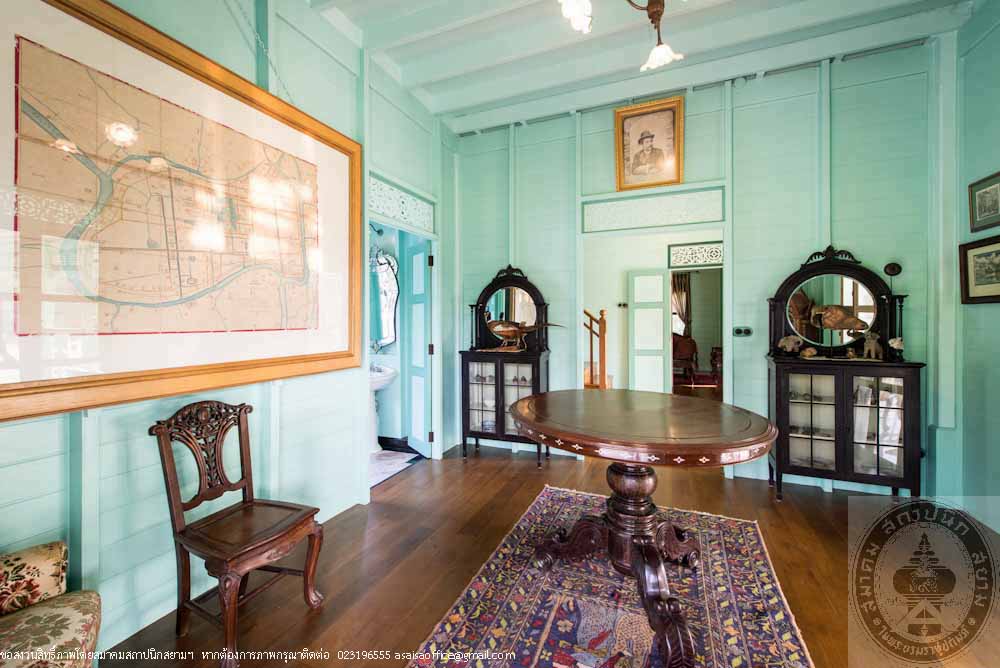
เรือนประเสนชิต
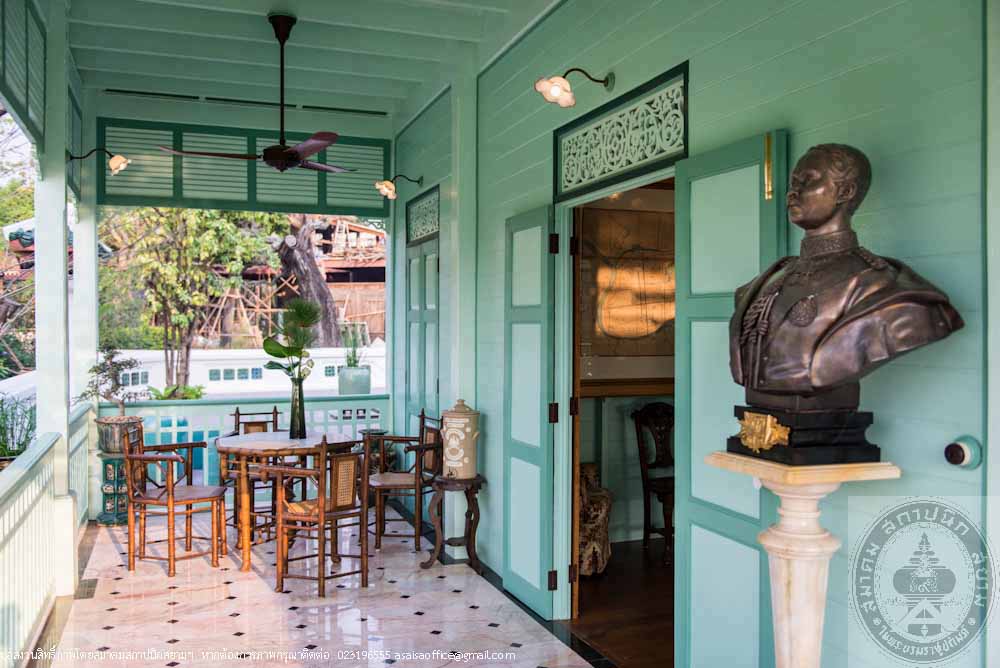
เรือนประเสนชิต
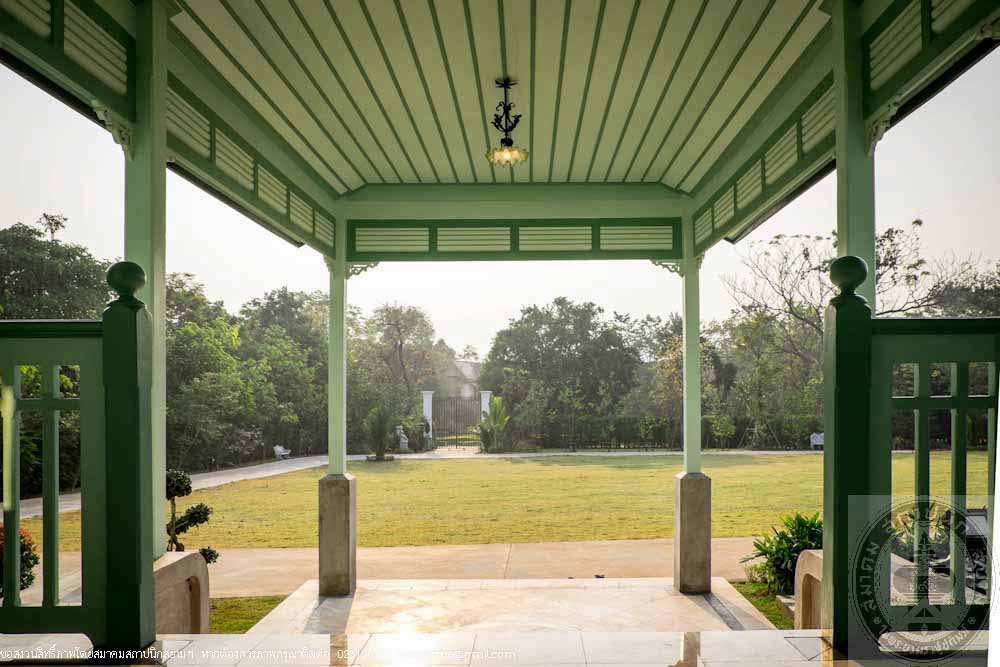
เรือนประเสนชิต
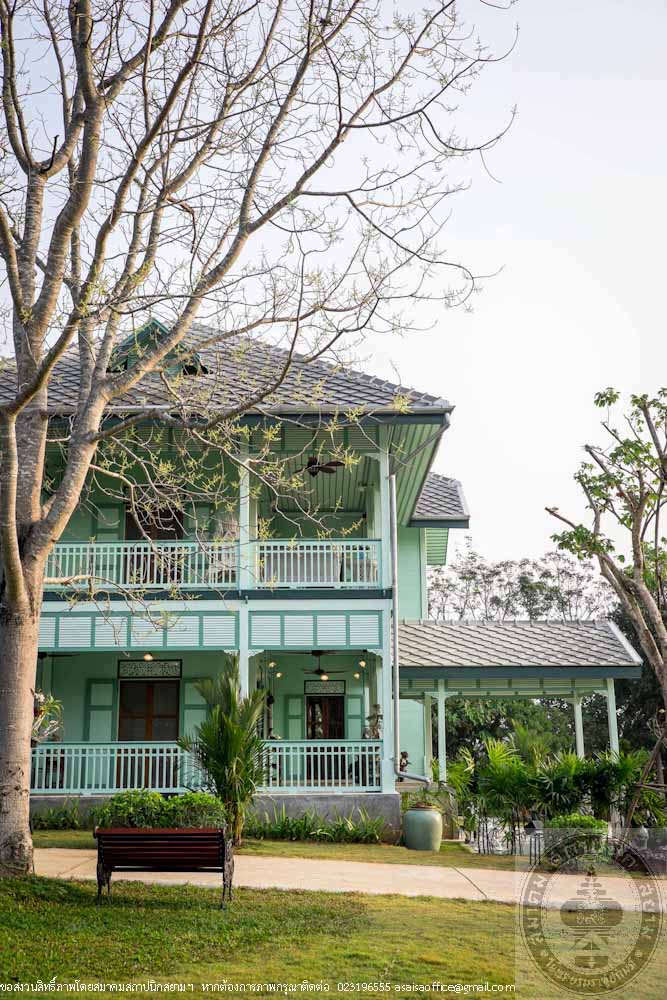
เรือนประเสนชิต
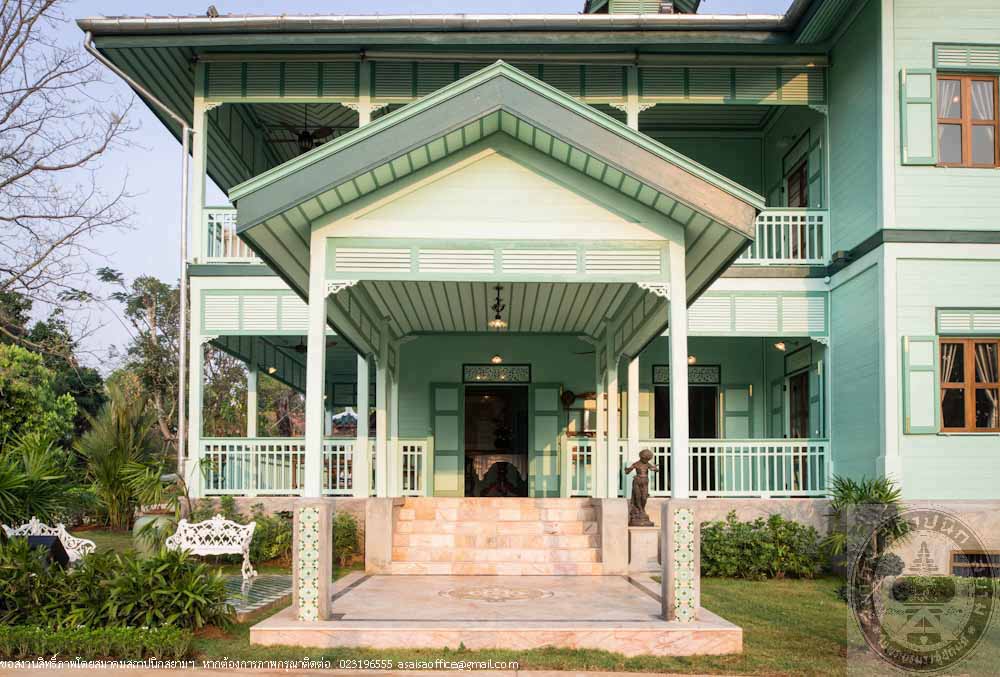
เรือนประเสนชิต
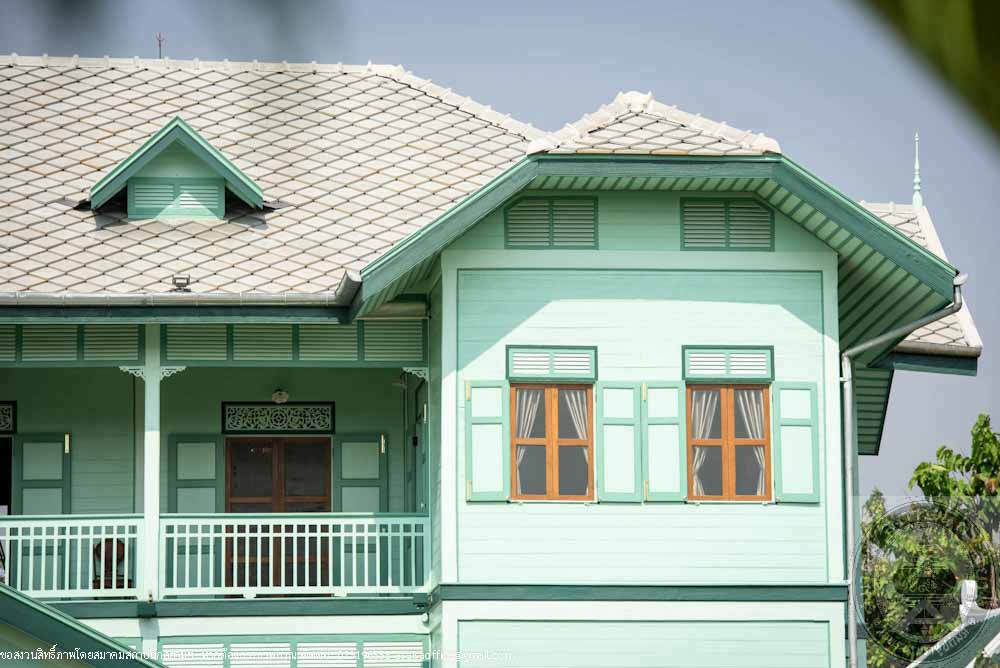
เรือนประเสนชิต
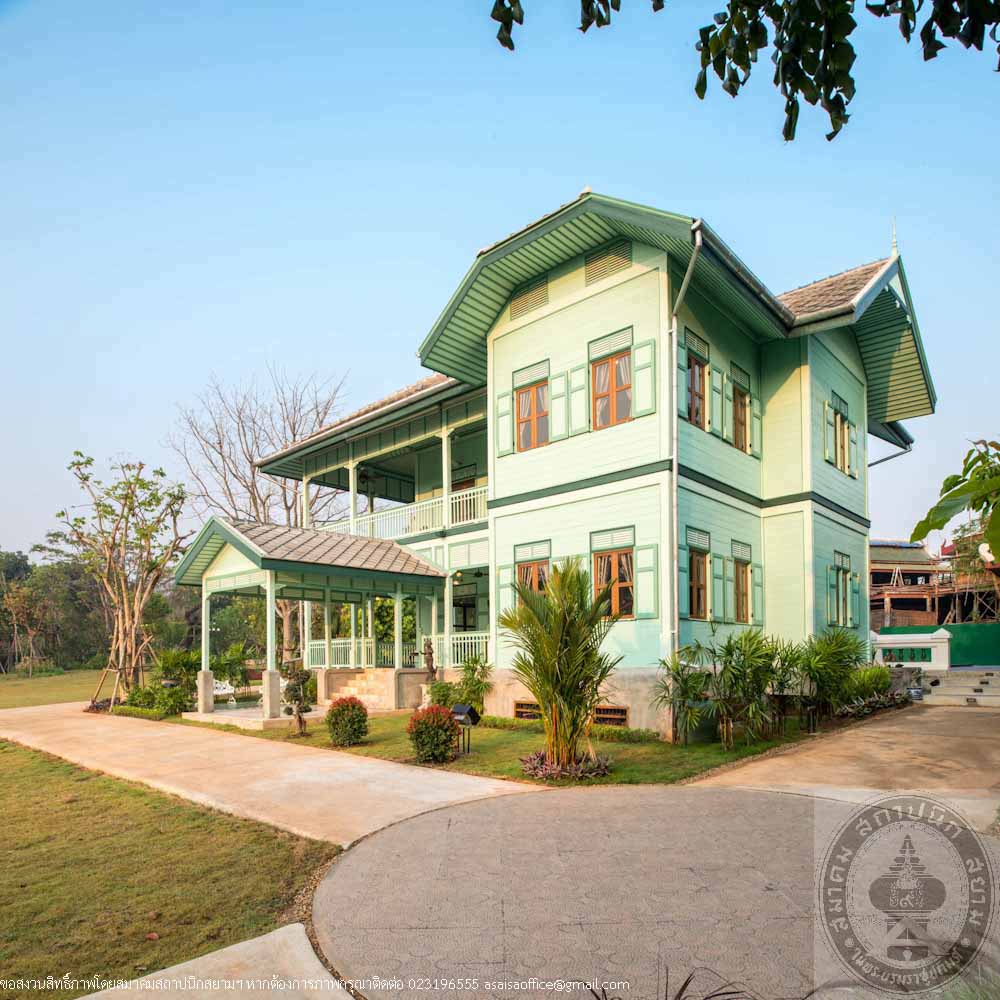
เรือนประเสนชิต
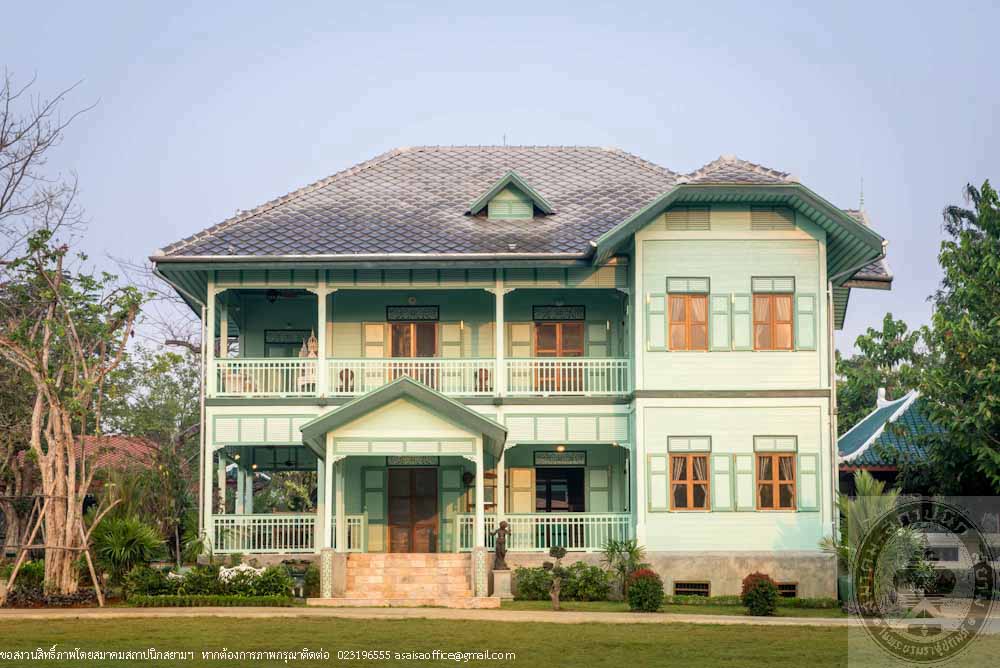
เรือนประเสนชิต
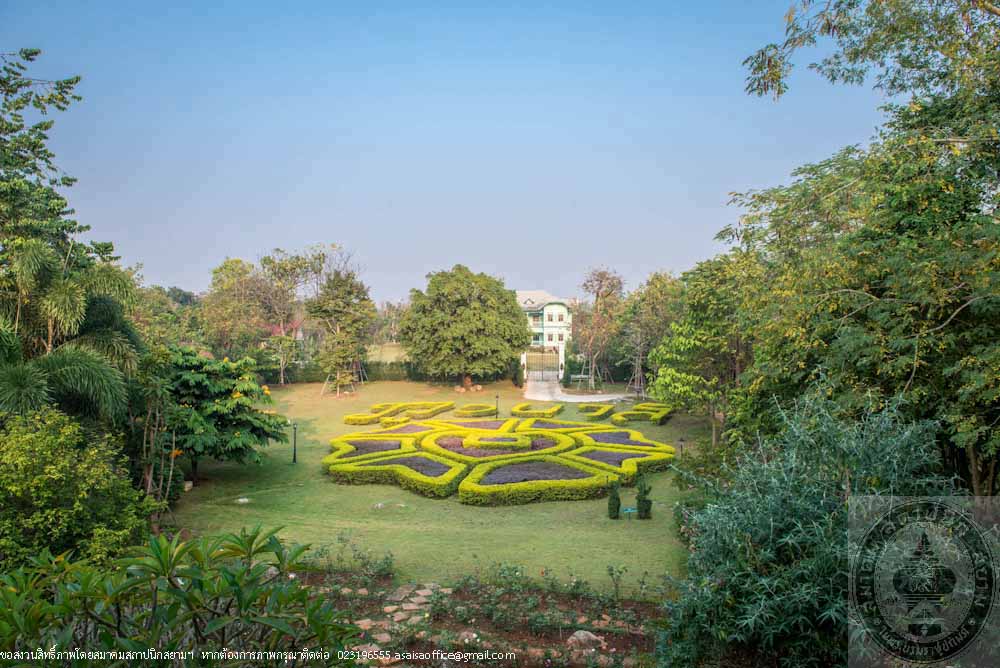
เรือนประเสนชิต
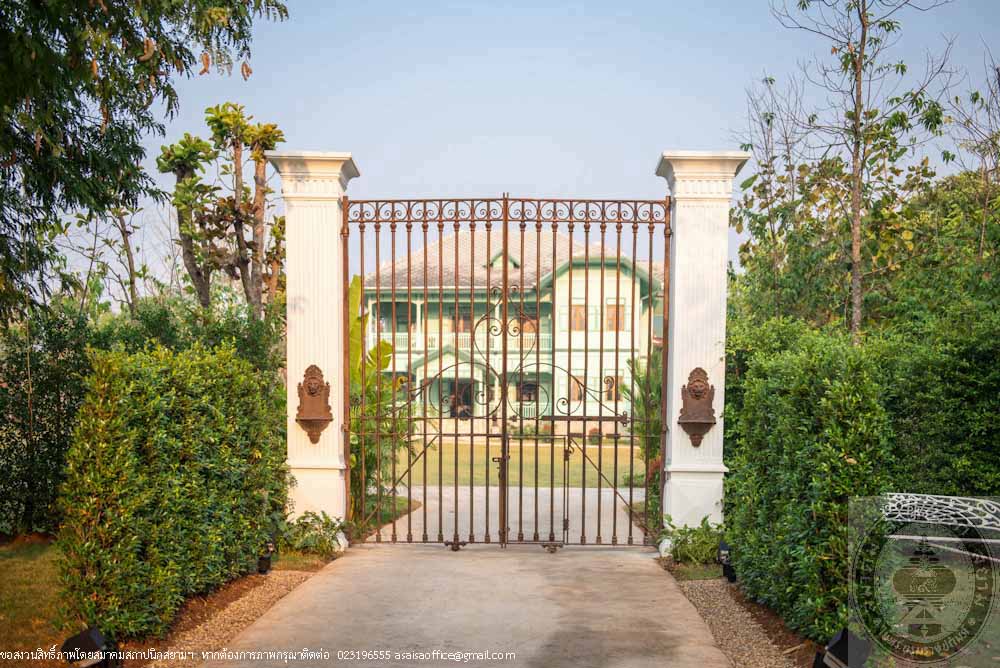
เรือนประเสนชิต
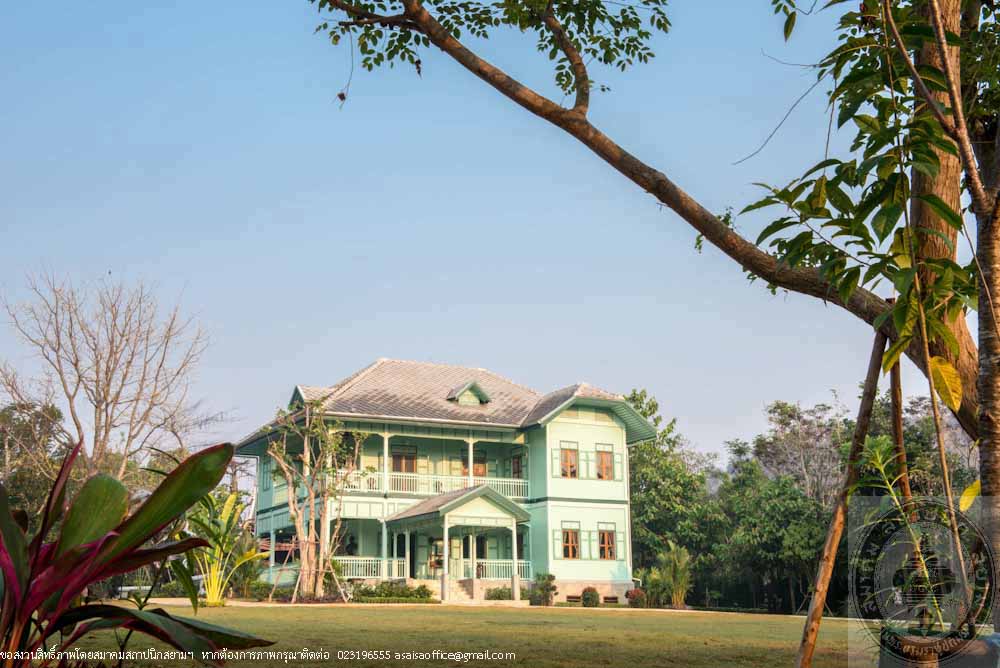
เรือนประเสนชิต
-

เรือนประเสนชิต
-

เรือนประเสนชิต
-

เรือนประเสนชิต
-

เรือนประเสนชิต
-

เรือนประเสนชิต
-

เรือนประเสนชิต
-

เรือนประเสนชิต
-

เรือนประเสนชิต
-

เรือนประเสนชิต
-

เรือนประเสนชิต
-

เรือนประเสนชิต
-

เรือนประเสนชิต
-

เรือนประเสนชิต
-

เรือนประเสนชิต
Ruan Prasenchit
Location 111 Moo 2 Tambon Moosee, Pak Chong, Nakhon Ratchasima
Architect/ Designer Restoration architect: Attada Khoman and Chak Kanjanakad
Owner Attada Khoman
Year Built 1907
History
Ruan Prasenchit, formerly located in an estate area of Maha Sawek Tree Praya Raja-aksorn (Chai Asawarak) on Si Praya Road in Bangkok was a residence of a noble family back in the days. The mansion was later in the possession of the Khoman family. In 2012, the new owner planned to preserve the mansion and began by compiling historical data, archaeological and architectural information as well as the appraisal of authenticity and integrity of the mansion. Prior to disassembly for moving, records were kept, pictures were taken and each and every parts of the mansion were meticulously marked to be able to perfectly rebuild it to its original design. In an effort to preserve the mansion, materials similar to the original were used including the old teak woods, vintage furniture, electrical switches and plugs, lamps, pictures and antique objects. The mansion was also painted with the paints that replicate the original paint color. Two of the rooms in the back of the mansion were converted into bathrooms while the first floor balcony was replaced with marble instead of wood for ease of use and maintenance. The disassembly of the mansion started in November 2012 and the renovation was completed in October 2014
Ruan Prasenchit is a two-storey wooden mansion with hip roof and concrete tile roofing. The ground level structure was built of limestone (similar to the original) while the entire building was teak. The building measures 11 meters wide and 15.5 meters deep with approximately 340 square meters of usable area. The mansion is divided into 10 rooms; each room is properly designated such as bedrooms, living rooms and offices. There is a large terrace in the front and on the side of the house. The building is decorated with balusters, perforated wooden sheet light filter, louvers, terrace and staircase railings.
Today, Ruan Prasenchit is a museum that houses a collection related to the houses and homes of Thai noblemen during the reign of King Rama V and VI. It has become a learning center for the culture of living and home furnishings. The preservation process of the building demonstrated the intention to keep the original structure of the mansion of the Khoman family as well as creating business activities to generate income needed in maintaining this valuable architectural heritage.