พุทธาวาส วัดบรมนิวาสราชวรวิหาร
พุทธาวาส วัดบรมนิวาสราชวรวิหาร
ที่ตั้ง เลขที่ 2 ถนนพระราม 1 แขวงรองเมือง เขตปทุมวัน กรุงเทพมหานคร
สถาปนิก/ผู้ออกแบบ ไม่ปรากฏนาม
ผู้ครอบครอง วัดบรมนิวาสราชวรวิหาร
ปีที่สร้าง สมัยรัชกาลที่ 4
ประวัติ
แต่เดิม วัดบรมนิวาส มีนามว่า วัดบรมสุข ไม่ปรากฏหลักฐานการสร้าง มีเพียงตำนานเล่าขานสืบมาว่าผู้แรกสร้าง พระอารามถึงแก่กรรมในสงครามเขมร ทายาทจึงน้อมเกล้าฯ ถวายไว้ในพระบรมราชูปถัมภ์ของพระบาทสมเด็จพระจอมเกล้าเจ้าอยู่หัวเมื่อครั้งยังทรงผนวชและประทับจำพรรษาที่วัดบวรนิเวศวิหารจึงโปรดเกล้าฯ ให้สร้างเสนาสนะเพิ่มเติมขึ้นภายในวัด เมื่อแรกสถาปนานั้น มีการเรียกนามวัดบรมนิวาสอย่างสามัญว่า “วัดนอก” เนื่องจากตั้งอยู่นอกกำแพงพระนคร อันเป็นพื้นที่ห่างไกลเปี่ยมไปด้วยความเงียบสงัดเป็นที่พอพระราชหฤทัยของพระบาทสมเด็จพระจอมเกล้าเจ้าอยู่หัว จึงมีพระราชประสงค์ที่จะสถาปนาเป็นพระอารามธรรมยุติกนิกายฝ่าย อรัญวาสี ที่มุ่งเน้นการปฏิบัติ วิปัสสนาธุระ คู่กับวัดบวรนิเวศวิหารซึ่งทรงสถาปนาเป็นพระอารามธรรมยุติกนิกายฝ่ายคามวาสี ที่เน้นการศึกษา คันถธุระ เลยเรียกวัดบวรนิเวศวิหารอย่างสามัญชนว่า “วัดใน”เนื่องจากตั้งอยู่ในกำแพงพระนคร จนเมื่อพระบาทสมเด็จพระจุลจอมเกล้าเจ้าอยู่หัวโปรดเกล้าฯ ให้มีการบูรณปฏิสังขรณ์ครั้งใหญ่ และพระราชทานนามใหม่ว่า วัดบรมนิวาส
หลังจากนั้นได้มีการบูรณปฏิสังขรณ์เสนาสนะ ตลอดจนถาวรวัตถุต่างๆ ของวัดบรมนิวาสเรื่อยมา โดยในพุทธศักราช 2552 วัดบรมนิวาส กรมศิลปากร สำนักงานทรัพย์สินส่วนพระมหากษัตริย์ และพุทธศาสนิกชนได้ร่วมกันจัดทำโครงการบูรณปฏิสังขรณ์วัดบรมนิวาส โดยบูรณปฏิสังขรณ์เสนาสนะภายในเขตพุทธาวาสประกอบด้วย การปฏิสังขรณ์พระอุโบสถ ซ่อมอนุรักษ์ภาพจิตรกรรมฝาผนังภายในพระอุโบสถในส่วนภาพปริศนาธรรมฝีมือขรัวอินโข่ง ซ่อมอนุรักษ์พระทศพลญาณและฐานชุกชีภายในพระอุโบสถ ศาลาข้างพระอุโบสถกำแพงแก้ว พระเจดีย์ ศาลาทางเข้าเขตพุทธาวาส ตลอดจนฉัตร 7 ชั้น ที่กางกั้นเหนือพระทศพลญาณ รวมทั้งอนุรักษ์ระเบียงคด หอกลอง หอระฆัง ตุ๊กตาแปดเซียนซึ่งเป็นรูปสลักศิลาตั้งอยู่ด้านหน้าและด้านหลังพระอุโบสถและโพธิมัลลกะ
สำหรับการบูรณปฏิสังขรณ์นั้น ได้ดำเนินการตามหลักวิชาการอย่างเคร่งครัด มุ่งเน้นการฟื้นฟูรักษาสภาพดั้งเดิมเหมือนเมื่อครั้งแรกสร้าง และการบูรณะปรับปรุงส่วนต่างๆ ที่ชำรุดทรุดโทรมให้กลับคืนสู่สภาพความมั่นคง โดยอาศัยองค์ความรู้ ทางวิชาการประกอบกับข้อมูลหลักฐานที่เป็นเอกสารหรือภาพถ่าย เพื่อให้เกิดความสมบูรณ์ถูกต้องผสมผสานกับแนวทางการพัฒนาที่สอดคล้องกับสภาวการณ์ปัจจุบัน เพื่อให้บรรดาอาคารสถานภายในพระอารามหลวงแห่งนี้มีความแข็งแรง งดงาม และดำรงเอกลักษณ์ทางศิลปะ ตลอดจนสามารถบูรณาการให้เป็นอเนกประโยชน์แก่พระภิกษุ พุทธบริษัท และประชาชนโดยทั่วกัน
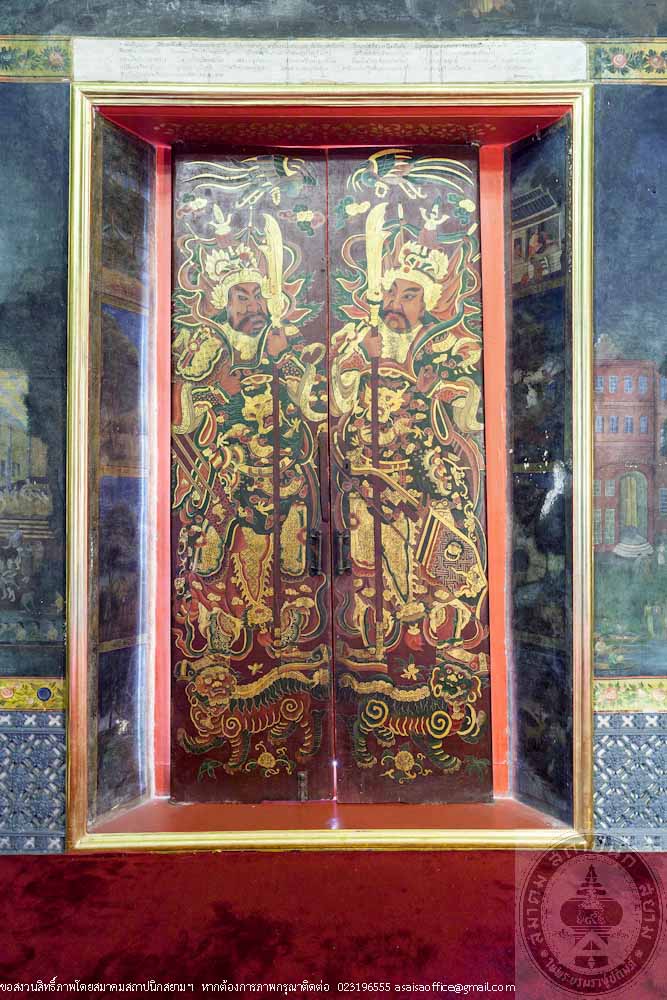
วัดบรมนิวาส
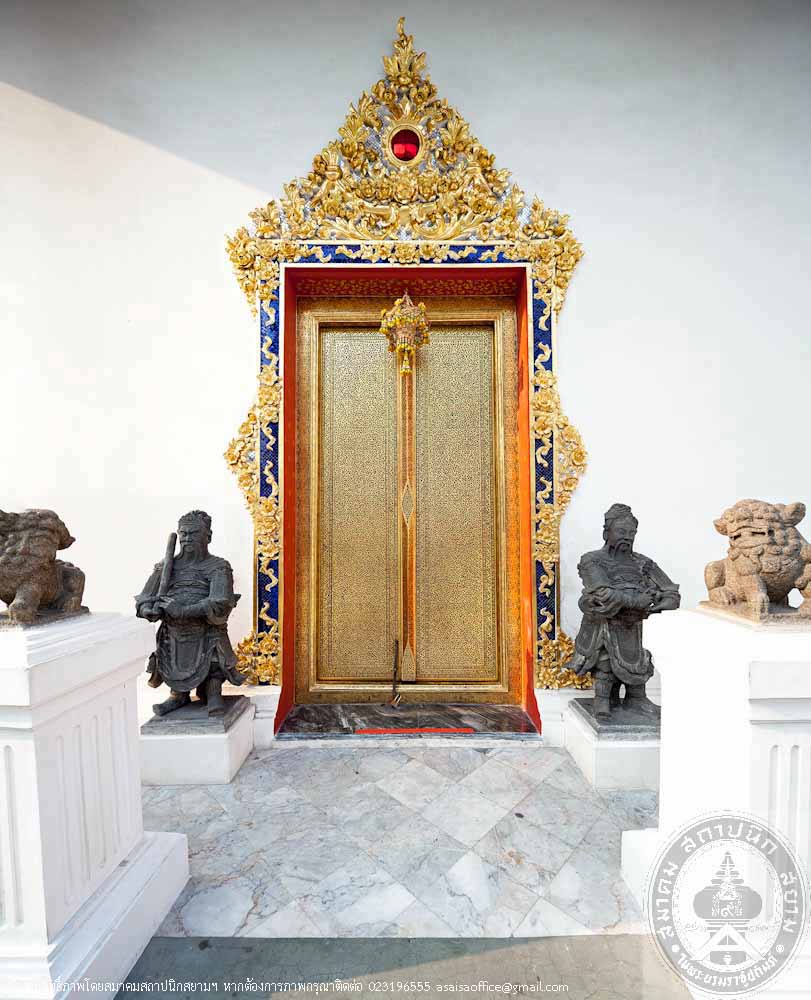
วัดบรมนิวาส
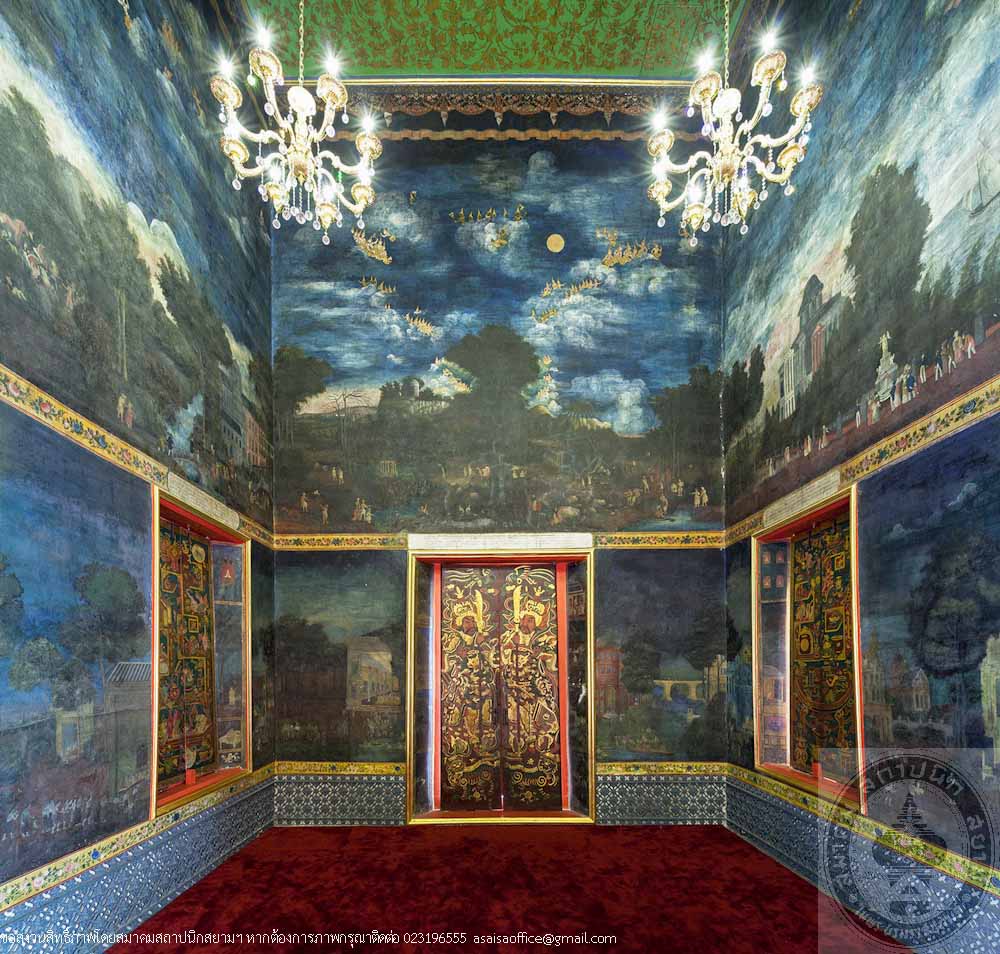
วัดบรมนิวาส
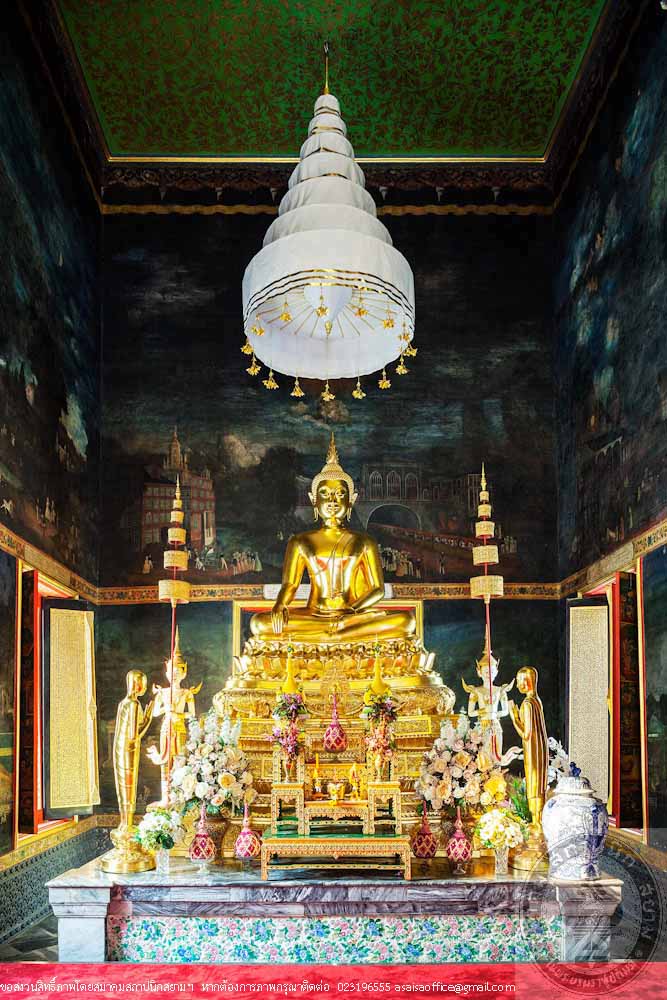
วัดบรมนิวาส
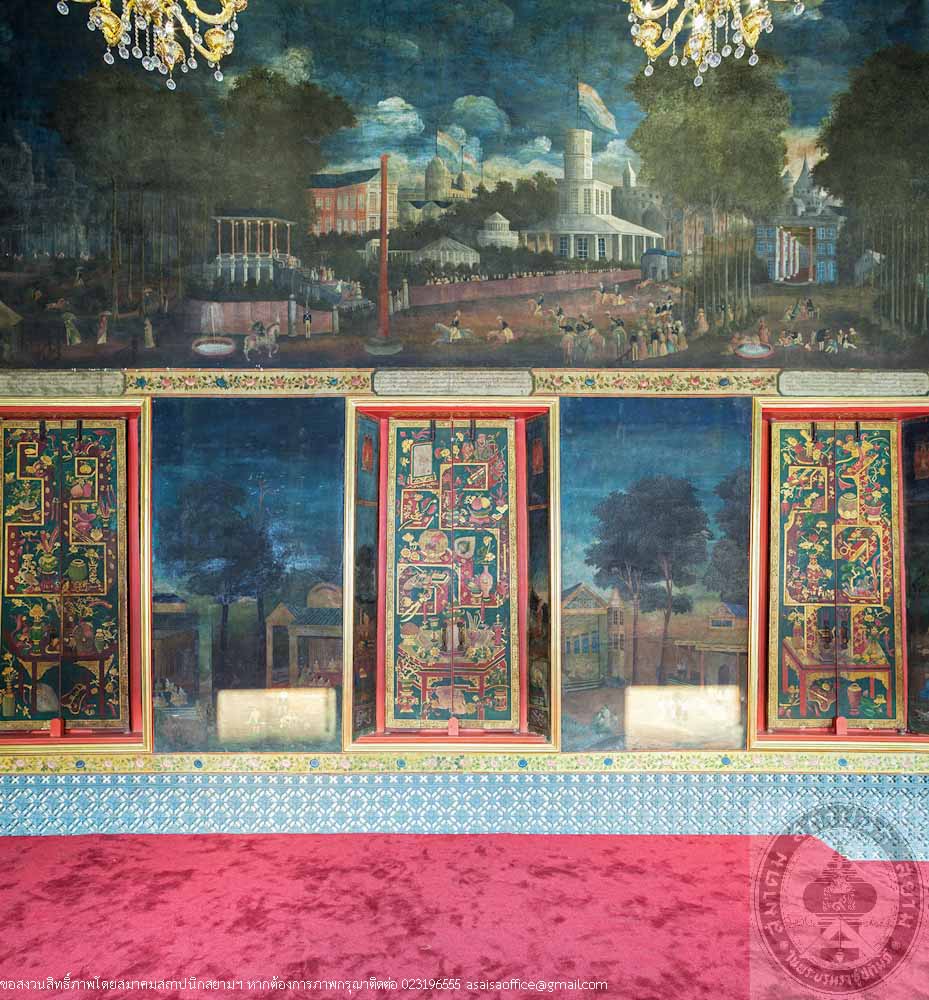
วัดบรมนิวาส
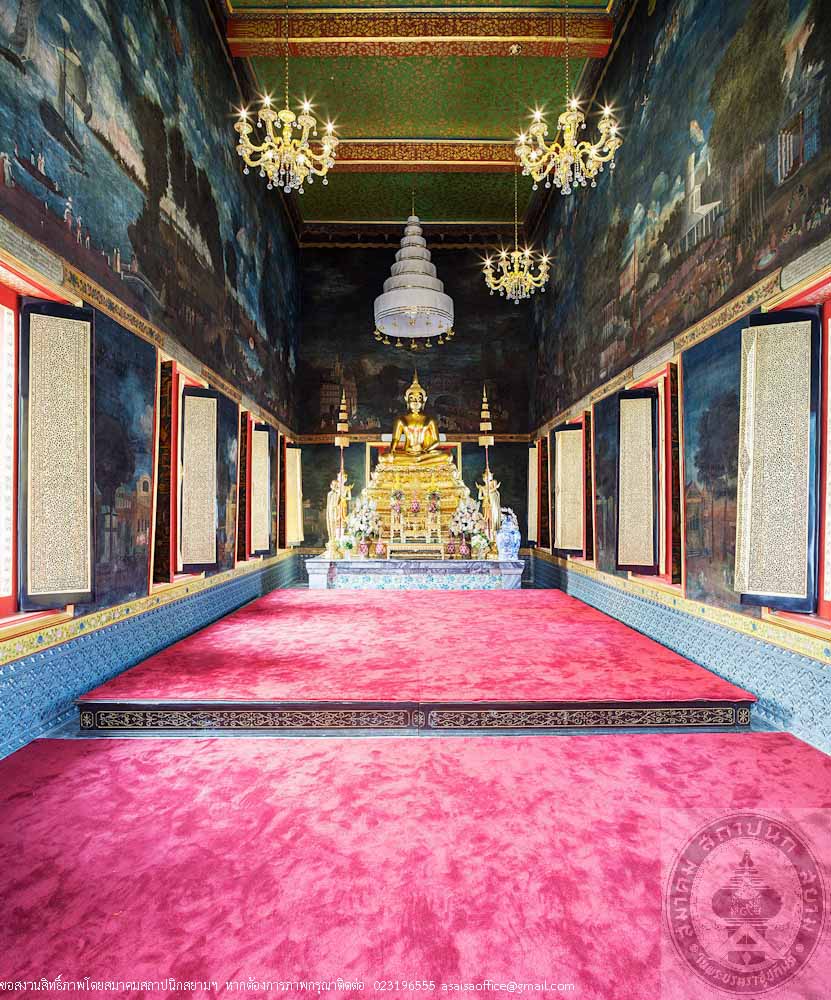
วัดบรมนิวาส
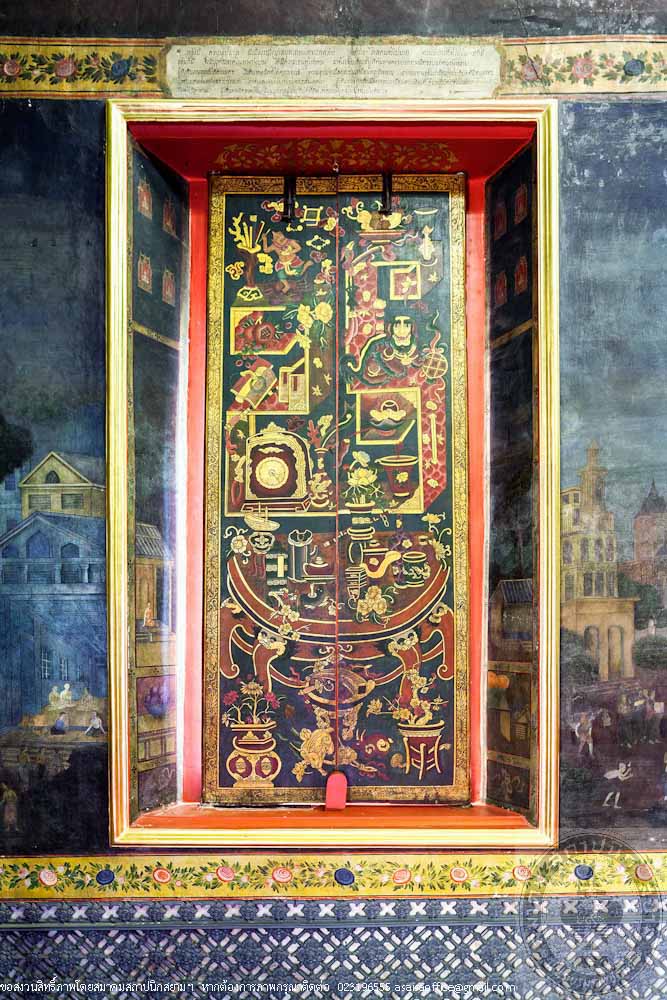
วัดบรมนิวาส
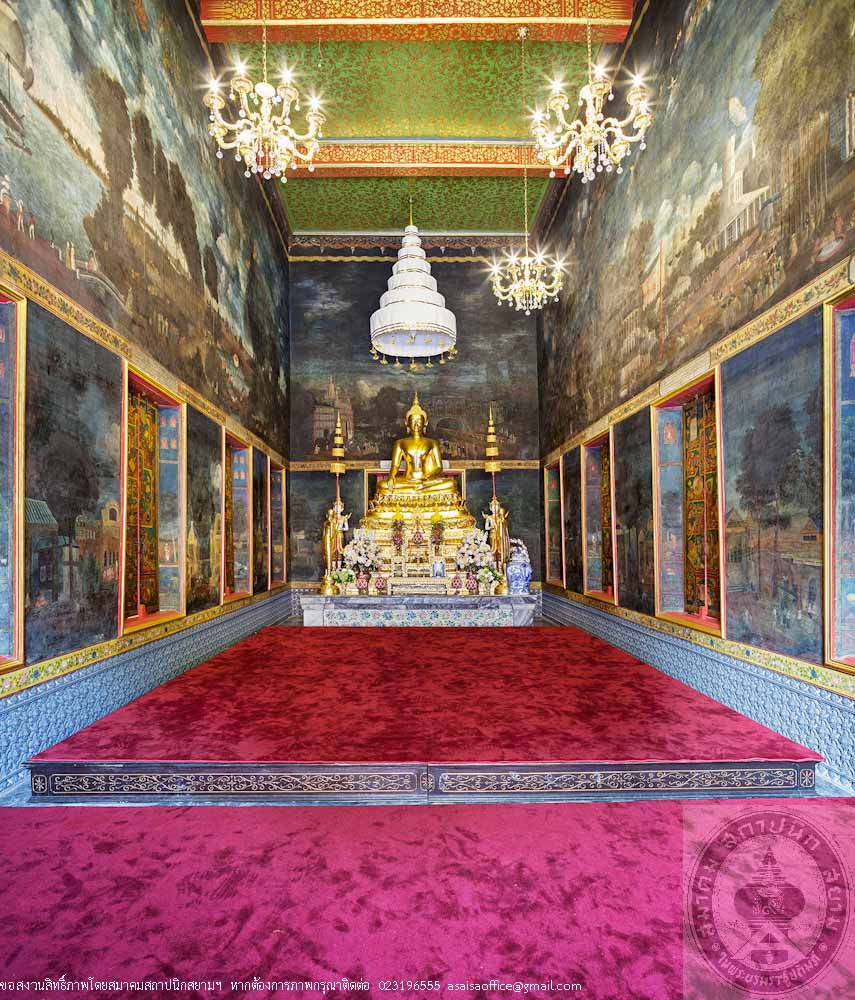
วัดบรมนิวาส
-

วัดบรมนิวาส
-

วัดบรมนิวาส
-

วัดบรมนิวาส
-

วัดบรมนิวาส
-

วัดบรมนิวาส
-

วัดบรมนิวาส
-

วัดบรมนิวาส
-

วัดบรมนิวาส
Buddhavas, Wat Borommanivas
Location: 2 Rama 1 Road, Rong Muang District, Bangkok
Architect/ Designer Unknown
Owner: Wat Borommanivas
Year built: During the reign of King Rama IV
History
Wat Borommanivas was originally named Wat Borommasuk. There was no evidence as to when the temple was built. Legend has it that the original builder of the temple was killed in the Cambodian War, the heirs then offered to place it under the Royal Patronage of His Majesty King Rama IV during his monkhood, residing in Wat Bowornnivet. He ordered the construction of more living quarters for the monk in the temple. When the temple was first established, it was commonly called “Wat Nok” for it was located in a remote area outside the city wall. Due to its tranquility which pleased the King, the temple was appointed to serve as an Aranyawasi of Dhammayut Nikaya which focus on the practice of meditation and appointed Wat Bowornnivet to serve as a Khammawasi that emphasizes the study of Buddhist scriptures and was, therefore, commonly referred to as “Wat Nai” for it was located within the city wall. The temple has undergone a major restoration under the order of King Rama V and was renamed Wat Borommanivas.
There has been an ongoing renovation of Wat Borommanivas’ living quarters and other permanent structures and in 2009, Wat Borommanivas, the Fine Arts Department, the Bureau of the Crown Property and the Buddhist laymen initiated a joint project to renovate Wat Borommanivas. The renovation project included the restoration of the Ubosot, and the mural paintings inside created by Khrua Inkrong, the repair of Pra Thotsaphonlayan and its base, the pavilion on the side of the chapel and its surrounding wall, the royal pagoda, the entry pavilion as well the seven tiered umbrella on top of Pra Thotsaphonlayan. The renovation work also covered the peristyle, the bell tower, the stone carving statue of the eight immortals in the front and back of the chapel and the platform built around the Bodhi tree.
The renovation projects strictly adhered to the technical guidelines and focused on restoring the temple according to its original condition when it was first built. The repairs of the damaged parts to ensure its structural stability were based on a technical knowledge and information from related documents or photographs for complete and accurate results. An integrated development plan with application to the current situation ensured the buildings within this royal temple regain its stability and beauty, maintain its artistic characteristic and benefit the monks, fellow Buddhists and general public.