อาคาร 9 โรงเรียนบุรีรัมย์พิทยาคม
อาคาร 9 โรงเรียนบุรีรัมย์พิทยาคม
ที่ตั้ง เลขที่ 15 ถนนนิวาศ ตำบลในเมือง อำเภอเมือง จังหวัดบุรีรัมย์
สถาปนิก/ผู้ออกแบบ -
ผู้ครอบครอง โรงเรียนบุรีรัมย์พิทยาคม
ปีที่สร้าง พ.ศ. 2483
ประวัติ
โรงเรียนบุรีรัมย์พิทยาคม เดิมชื่อ “โรงเรียนประจำจังหวัดบุรีรัมย์” จัดตั้งเป็นโรงเรียนรัฐบาล สังกัดกระทรวงศึกษาธิการ เมื่อวันที่ 1 พฤษภาคม พ.ศ. 2447 เปิดสอนถึงชั้นประถมศึกษาปีที่ 4 ตั้งอยู่บริเวณวัดกลาง อำเภอเมืองจังหวัดบุรีรัมย์ ต่อมาทางราชการแผนกมหาดไทยได้ยกศาลากลางจังหวัด (หลังเก่า) ซึ่งตั้งอยู่ทางทิศตะวันออกของวัดกลางเป็นโรงเรียนประจำจังหวัด เมื่อวันที่ 11 กรกฎาคม 2456 ภายหลังโรงเรียนได้รับพิจารณาให้ย้ายสถานที่ใหม่มาตั้งบริเวณสวนหม่อน (ปัจจุบันเป็นโรงเรียนเทศบาล 2) และได้เลิกระบบการเรียนในชั้นประถมศึกษา และได้เปิดสอนชั้นมัธยมศึกษาตอนต้นแทน เมื่อวันที่ 17 พฤษภาคม พ.ศ. 2460 ต่อมาในปี พ.ศ. 2477 ได้เปิดสอนถึงชั้นมัธยมศึกษาตอนปลาย และทางราชการได้จัดตั้งเป็นโรงเรียนสตรีประจำจังหวัดบุรีรัมย์ “ศรีบุรีรัมย์” ในปี พ.ศ. 2481 จนถึงปี พ.ศ. 2483 กระทรวงศึกษาธิการได้อนุมัติงบประมาณ 20,000 บาท สร้างโรงเรียนขึ้นใหม่บริเวณพื้นที่ป่าด้านทิศใต้ของสถานีรถไฟจังหวัดบุรีรัมย์ โดยสร้างอาคารเรียนเป็นอาคารไม้ 2 ชั้น ตามแบบของกระทรวงศึกษาธิการ หลังจากสร้างอาคารเสร็จ ในวันที่ 24 มิถุนายน พ.ศ. 2485 โรงเรียนจึงได้ย้ายจากพื้นที่เดิม (ปัจจุบันเป็นโรงเรียนเทศบาล 2) มาอยู่ในพื้นที่โรงเรียนใหม่แห่งนี้ (สถานที่ตั้งโรงเรียนในปัจจุบัน) ต่อมาในปี พ.ศ. 2491 ได้เปลี่ยนชื่อโรงเรียนเป็น “โรงเรียนบุรีรัมย์วิทยาลัย” หลังจากนั้น ในปี พ.ศ. 2515 ได้เปลี่ยนเป็นโรงเรียนแบบสหศึกษาและเปลี่ยนชื่อเป็น “โรงเรียนบุรีรัมย์พิทยาคม” ตั้งแต่นั้นเป็นต้นมา
อาคารเรียนไม้ 2 ชั้น ซึ่งเป็นอาคารหลังแรกของโรงเรียน มีชื่อเรียกอีกอย่างหนึ่งว่า อาคาร 9 ตั้งอยู่ทางทิศเหนือ ด้านหน้าทางเข้าโรงเรียน ลักษณะของอาคารเป็นอาคารไม้สองชั้น หันหน้าไปทางทิศเหนือ ตั้งบนฐานรากก่อด้วยซีเมนต์ ด้านหน้าตามแบบของกระทรวงศึกษาธิการ ยาว 54 เมตร กว้าง 8 เมตร ด้านหน้าตรงกลางมีมุขยื่นออกมาจากอาคารยาว 5 เมตร กว้าง 11 เมตร มีห้องเรียน 12 ห้องเรียน หน้าต่างอาคารเป็นแบบบานเปิดคู่มีลักษณะพิเศษคือลูกฟักหน้าต่างสามารถเปิดออกได้ หลังจากที่อาคารหลังนี้ผ่านการใช้งานมานานก็ได้ทรุดโทรมตามสภาพจึงไม่ได้ใช้ในการเรียนการสอน ทางโรงเรียนจึงทำเรื่องไปยังกรมสามัญศึกษาเพื่อขออนุมัติรื้อถอน เมื่อศิษย์เก่าทราบข่าวเรื่องการรื้อถอนจึงมาปรารภกับทางโรงเรียนเพื่อไม่ให้รื้อถอน และทางศิษย์เก่าจึงได้ประสานงานกับทางองค์การบริหารส่วนจังหวัดบุรีรัมย์ จนได้งบประมาณจำนวน 1,000,000 บาท เพื่อซ่อมแซมและปรับปรุงอาคารหลังนี้ จากหน้ามุขที่งุ้มลงได้ซ่อมแซมโดยเอาสลิงดึงให้อาคารตั้งตรงเหมือนเดิม และเสาทุกคู่ก็จะเอาเหล็กดามไว้เพื่อให้อาคารตั้งตรง จากนั้นได้ซ่อมฐานราก เปลี่ยนหลังคาใหม่ ติดฝ้าเพดาน และลงสีย้อมไม้ จนกลายมาเป็นสภาพอาคารในปัจจุบัน
ปัจจุบันอาคารหลังนี้ใช้เป็นอาคารเรียน ชั้นล่างเป็นห้องพักครูกลุ่มสาระสุขศึกษาและพลศึกษา มีห้องเกียรติยศ เพื่อเก็บผลงาน รวบรวมประวัติต่างๆ และความเป็นบุรีรัมย์พิทยาคมไว้ที่อาคารหลังนี้ อาคารหลังนี้เคยได้รับรางวัลชนะเลิศการประกวด “ประดับธงชาติ อาคารเรียน” จากนายกรัฐมนตรี ทักษิณ ชินวัตร ในปี พ.ศ. 2547
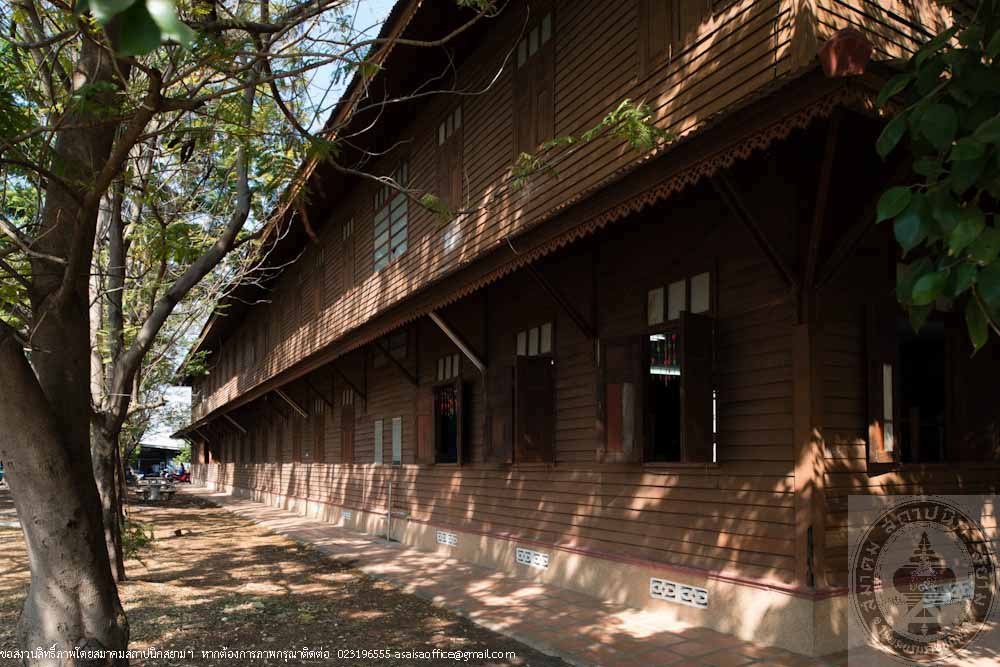
อาคาร 9 โรงเรียนบุรีรัมย์พิทยาคม

อาคาร 9 โรงเรียนบุรีรัมย์พิทยาคม
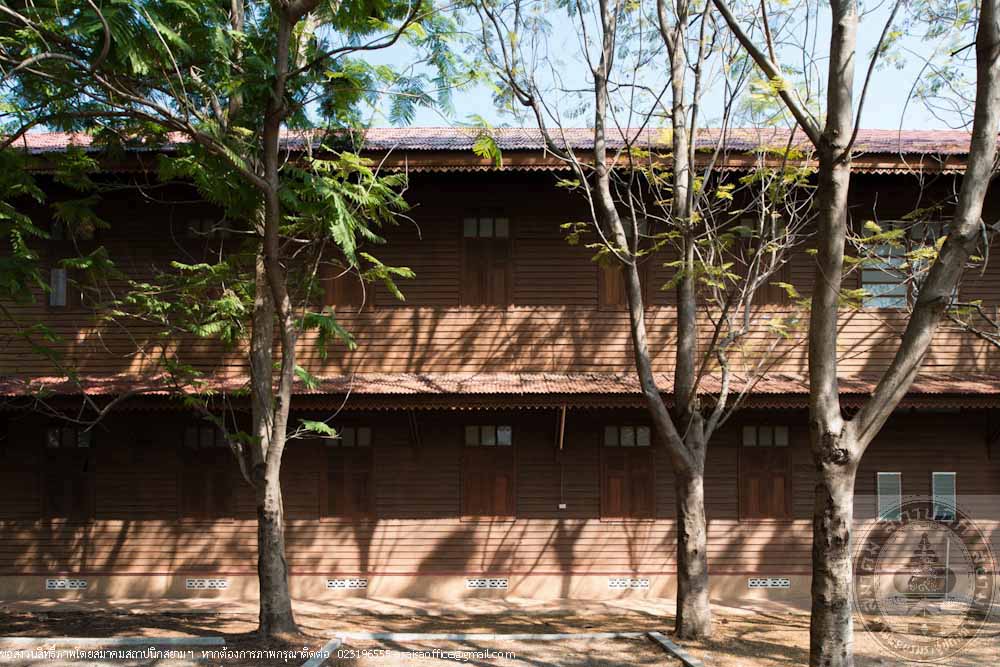
อาคาร 9 โรงเรียนบุรีรัมย์พิทยาคม
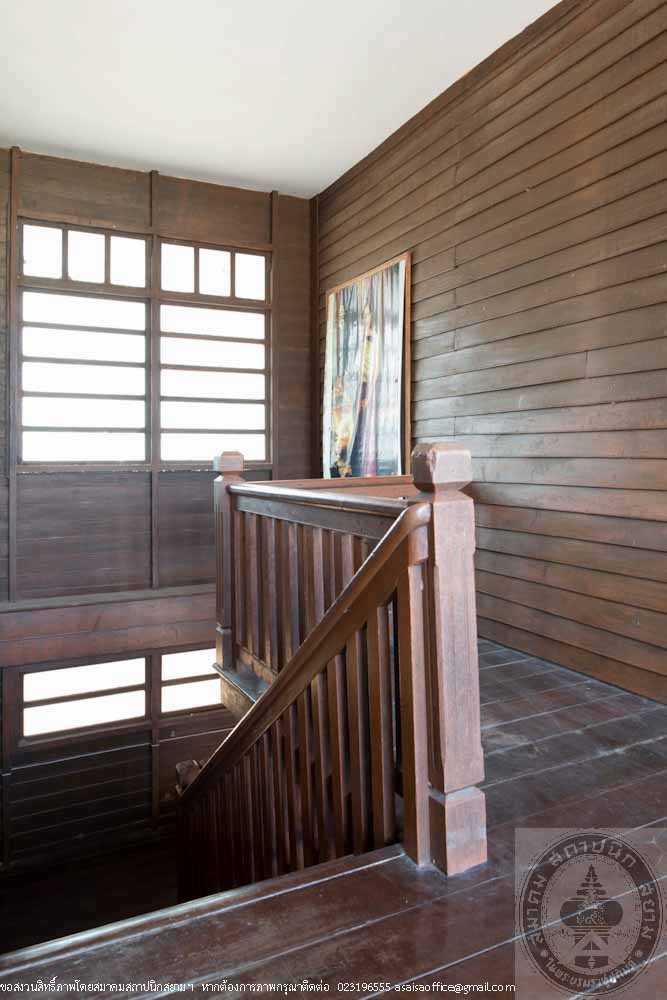
อาคาร 9 โรงเรียนบุรีรัมย์พิทยาคม
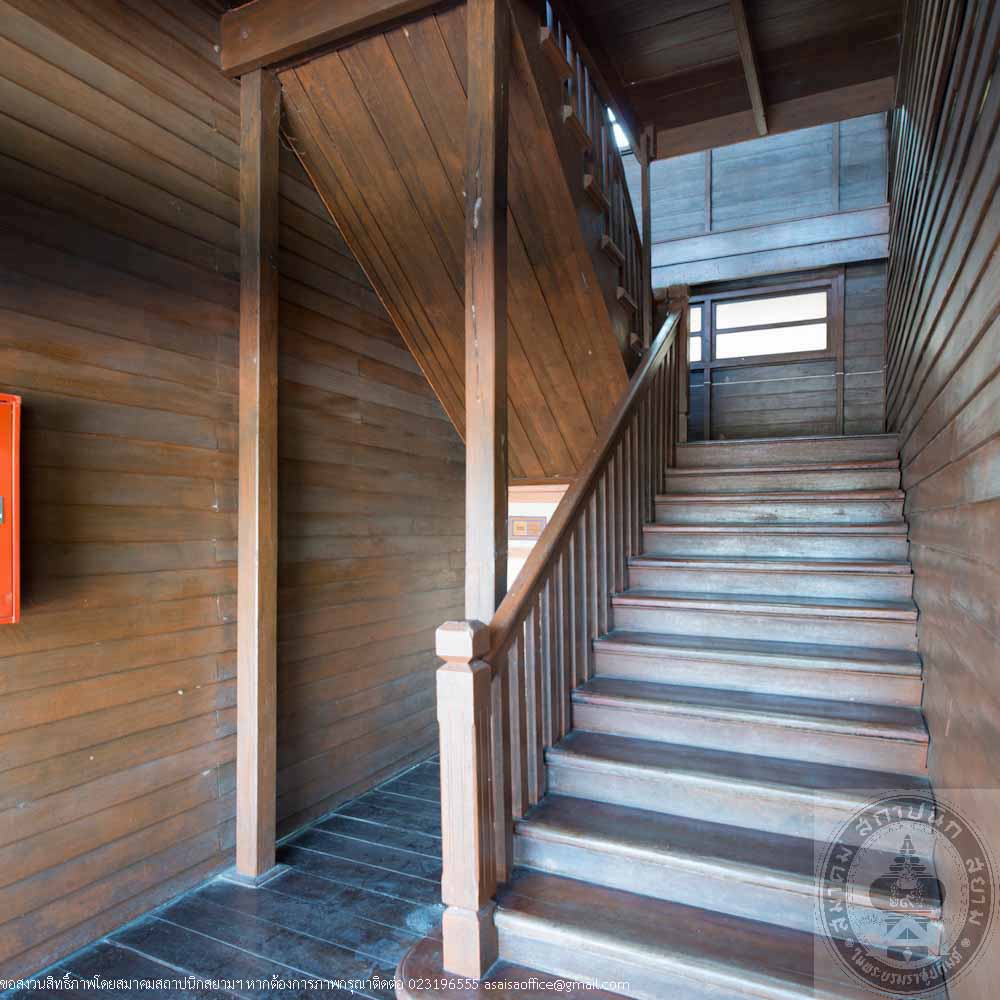
อาคาร 9 โรงเรียนบุรีรัมย์พิทยาคม
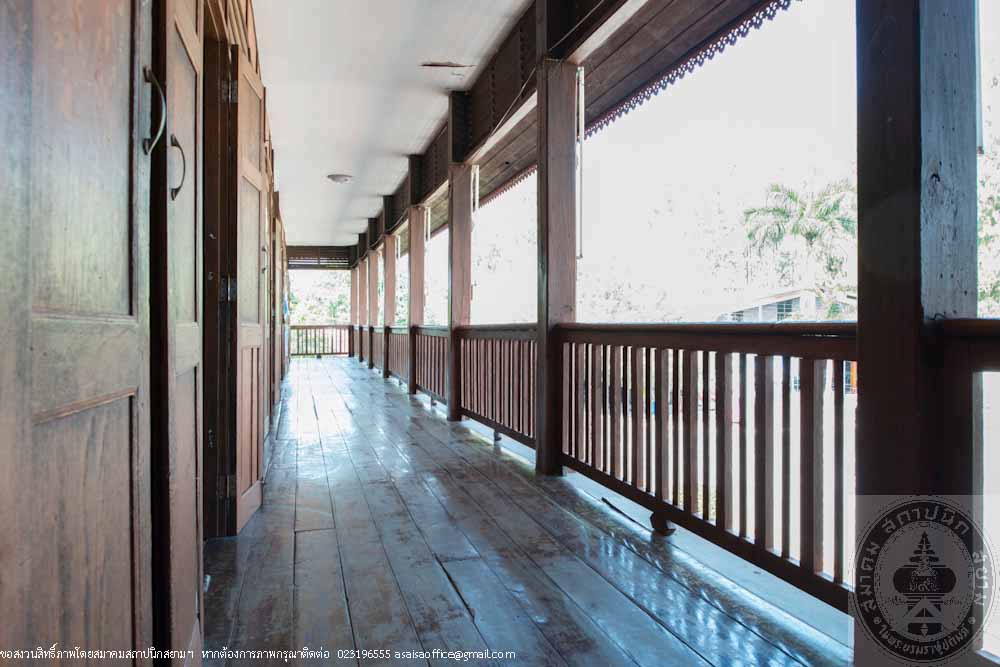
อาคาร 9 โรงเรียนบุรีรัมย์พิทยาคม
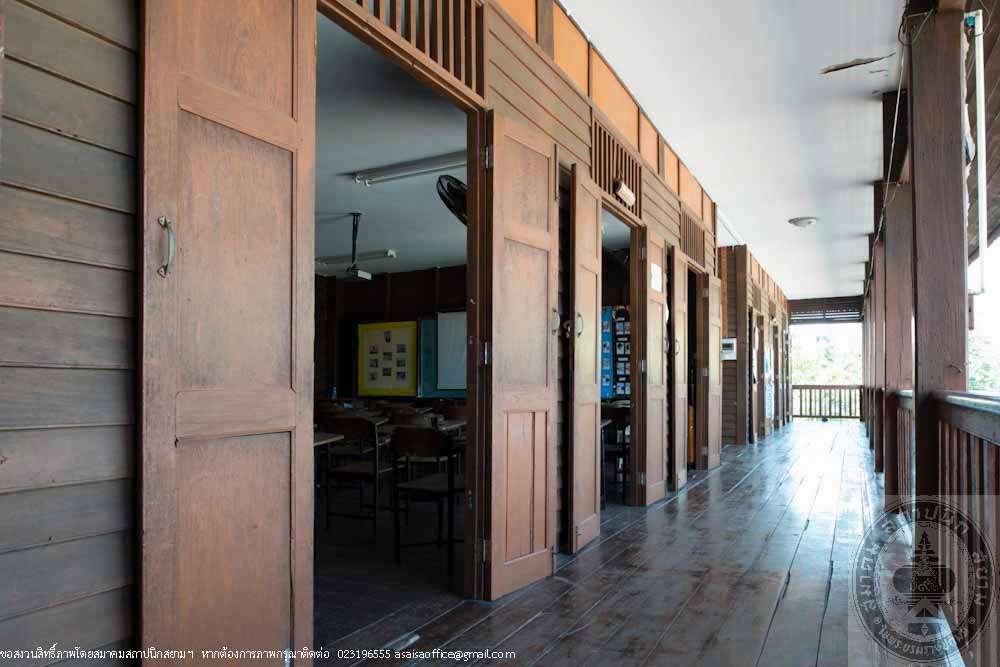
อาคาร 9 โรงเรียนบุรีรัมย์พิทยาคม
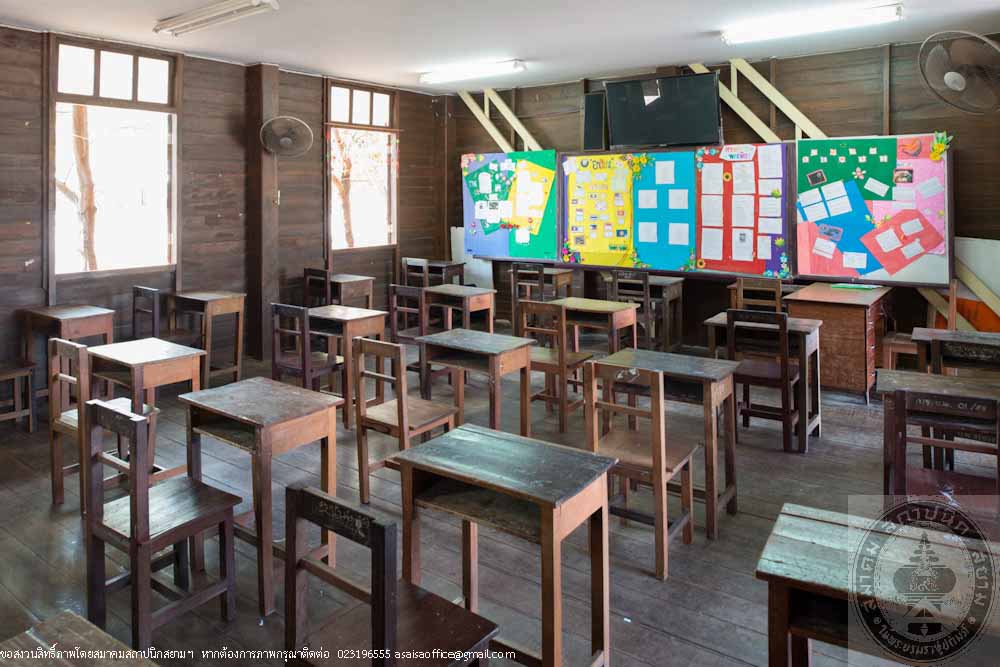
อาคาร 9 โรงเรียนบุรีรัมย์พิทยาคม
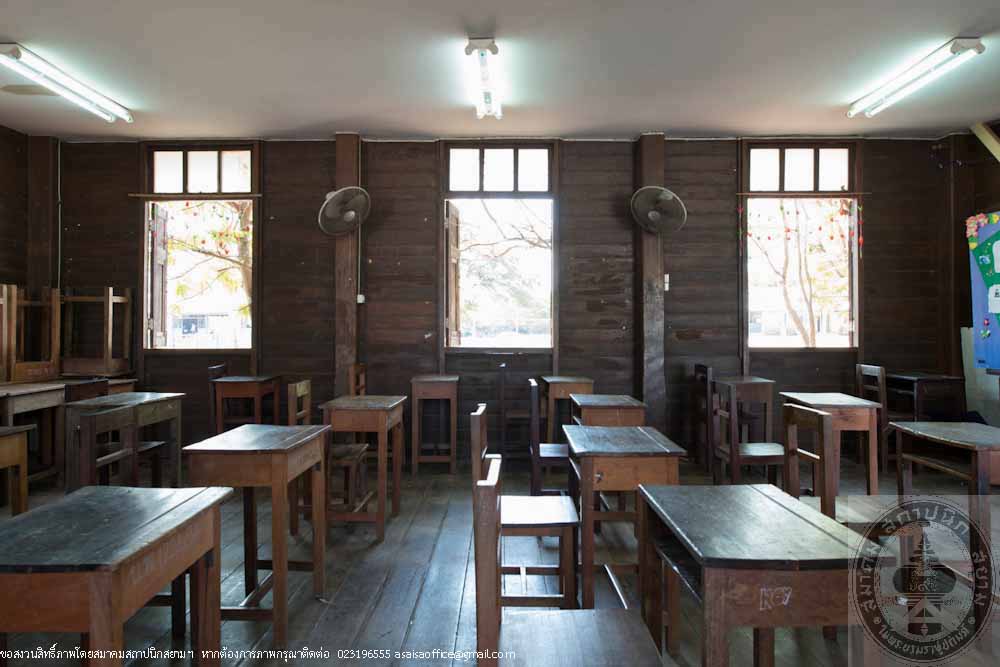
อาคาร 9 โรงเรียนบุรีรัมย์พิทยาคม
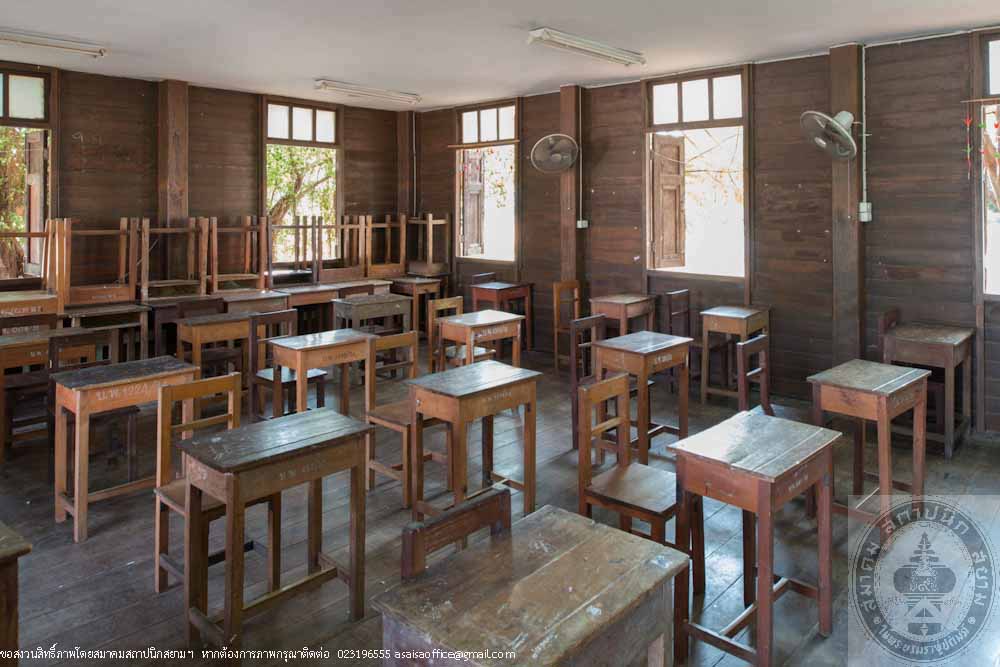
อาคาร 9 โรงเรียนบุรีรัมย์พิทยาคม
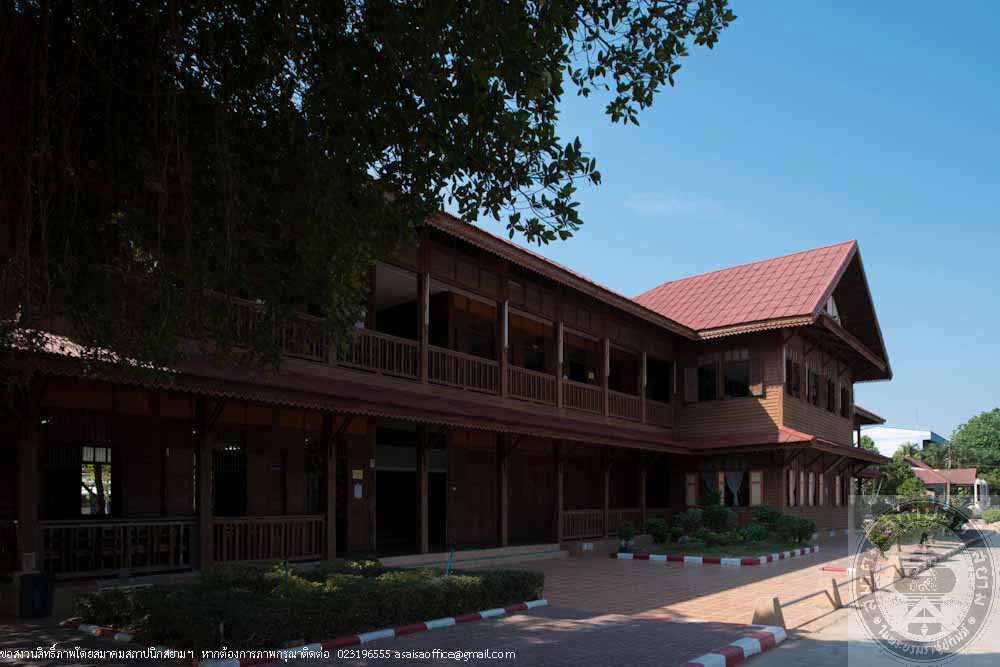
อาคาร 9 โรงเรียนบุรีรัมย์พิทยาคม
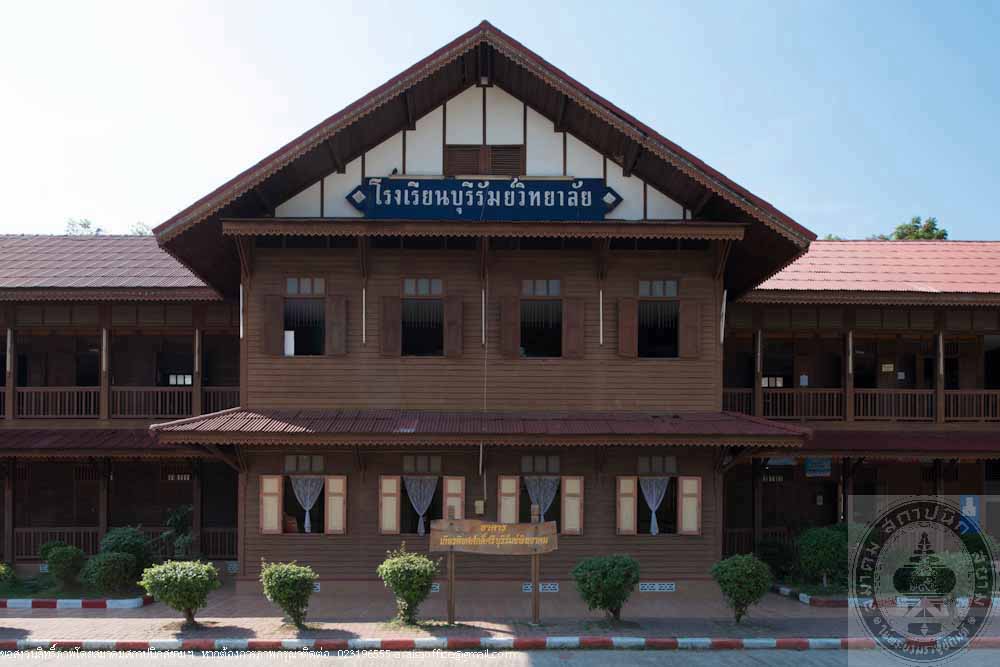
อาคาร 9 โรงเรียนบุรีรัมย์พิทยาคม
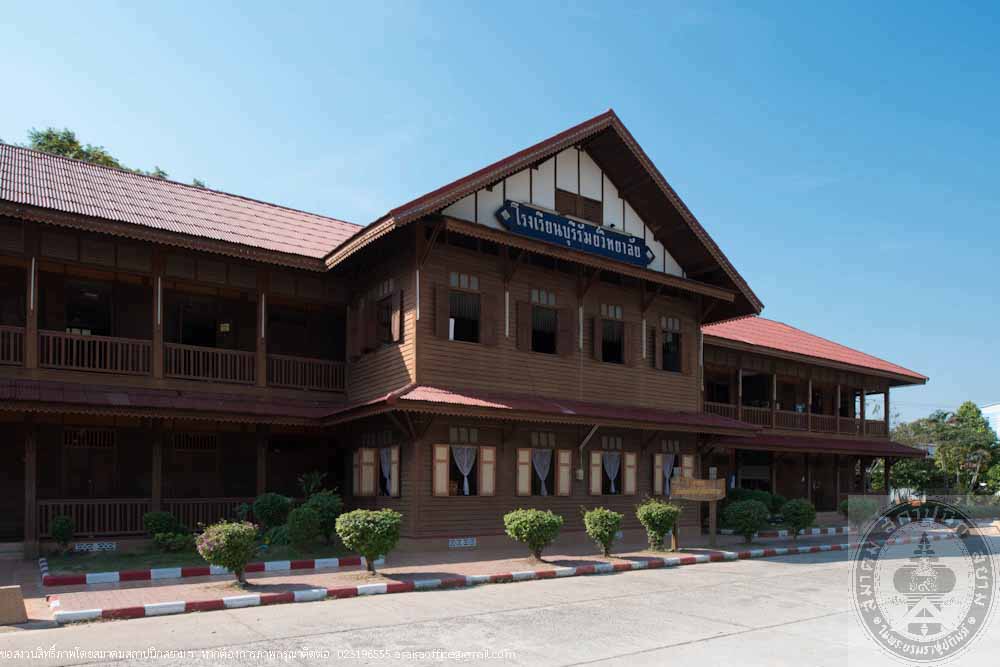
อาคาร 9 โรงเรียนบุรีรัมย์พิทยาคม
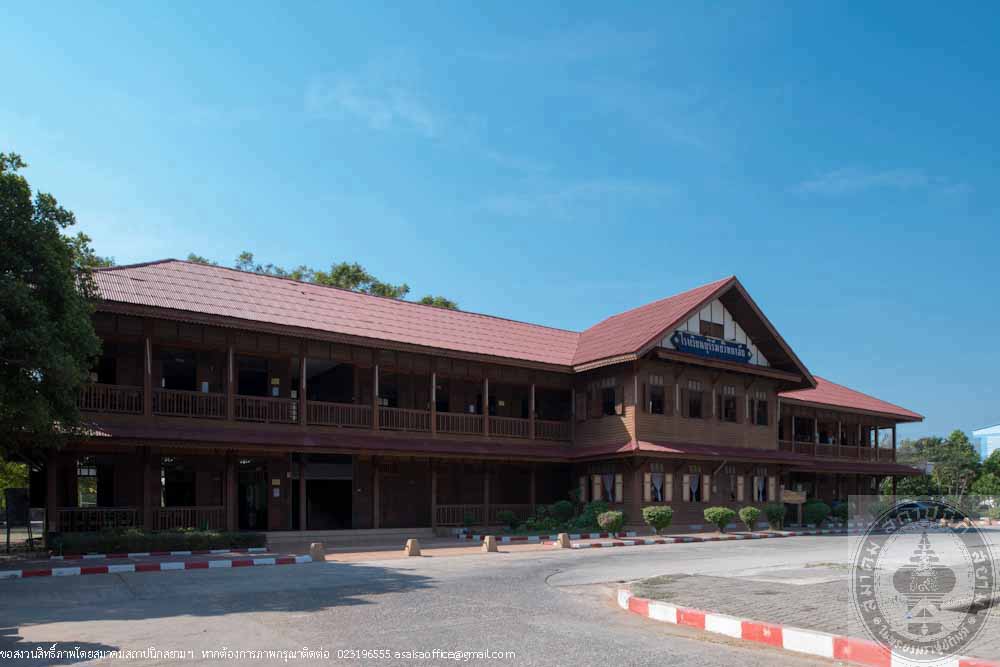
อาคาร 9 โรงเรียนบุรีรัมย์พิทยาคม
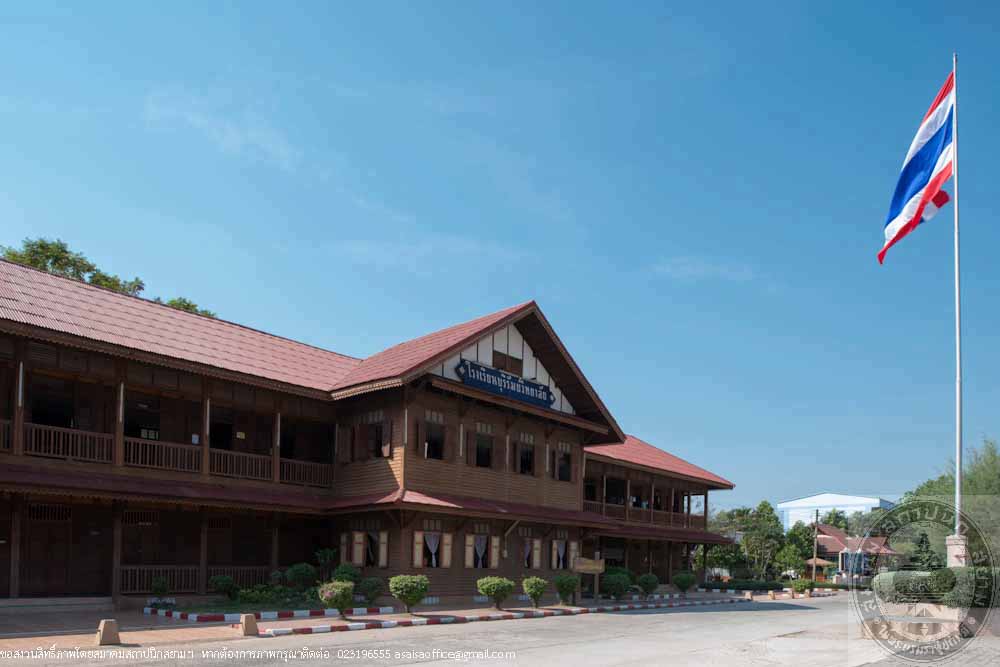
อาคาร 9 โรงเรียนบุรีรัมย์พิทยาคม
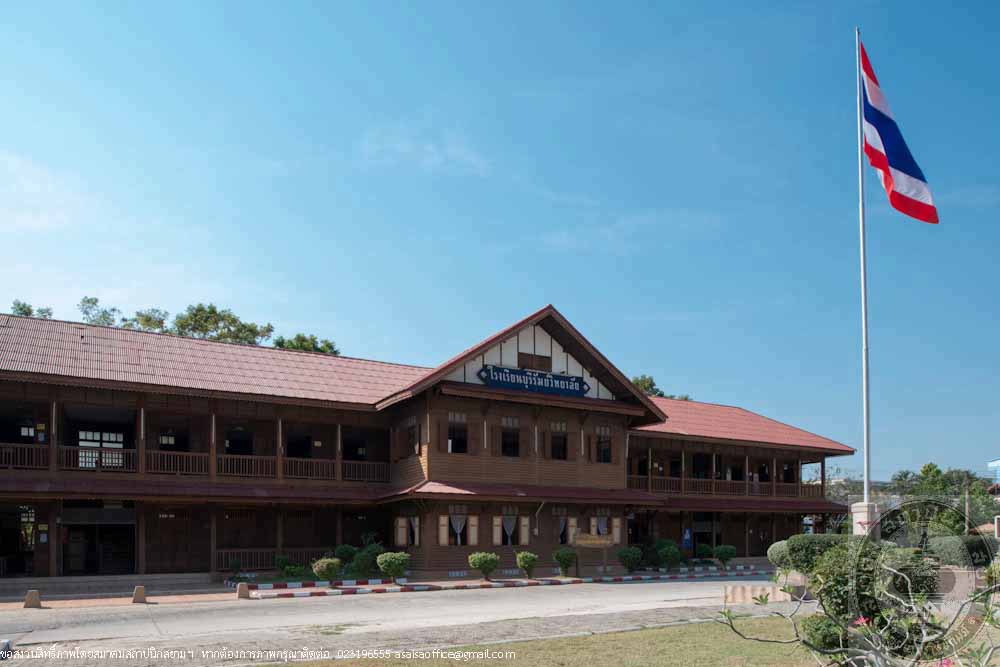
อาคาร 9 โรงเรียนบุรีรัมย์พิทยาคม
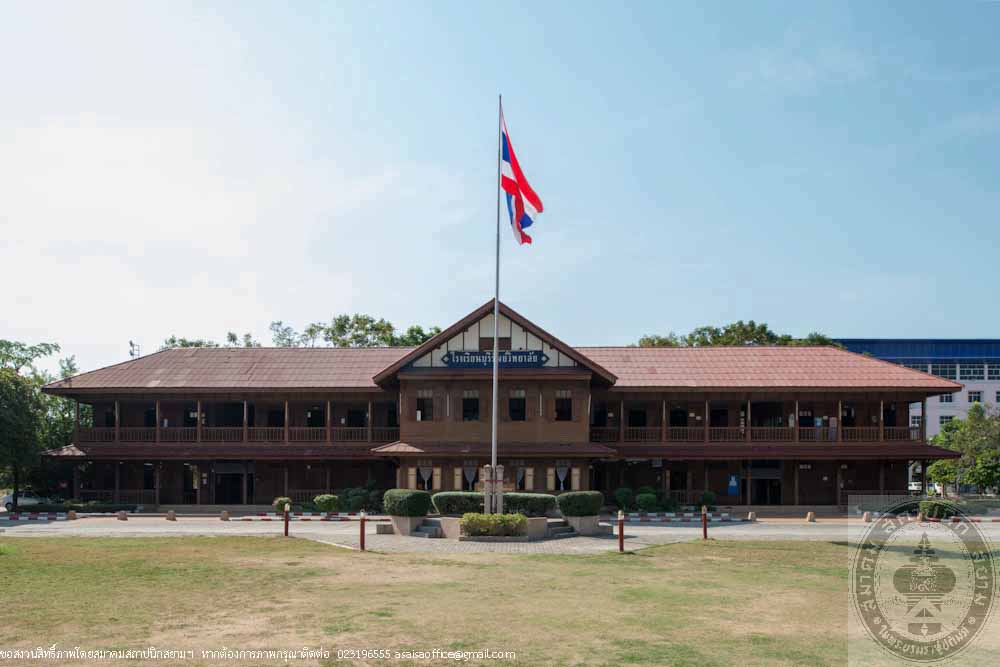
อาคาร 9 โรงเรียนบุรีรัมย์พิทยาคม
-

อาคาร 9 โรงเรียนบุรีรัมย์พิทยาคม
-

อาคาร 9 โรงเรียนบุรีรัมย์พิทยาคม
-

อาคาร 9 โรงเรียนบุรีรัมย์พิทยาคม
-

อาคาร 9 โรงเรียนบุรีรัมย์พิทยาคม
-

อาคาร 9 โรงเรียนบุรีรัมย์พิทยาคม
-

อาคาร 9 โรงเรียนบุรีรัมย์พิทยาคม
-

อาคาร 9 โรงเรียนบุรีรัมย์พิทยาคม
-

อาคาร 9 โรงเรียนบุรีรัมย์พิทยาคม
-

อาคาร 9 โรงเรียนบุรีรัมย์พิทยาคม
-

อาคาร 9 โรงเรียนบุรีรัมย์พิทยาคม
-

อาคาร 9 โรงเรียนบุรีรัมย์พิทยาคม
-

อาคาร 9 โรงเรียนบุรีรัมย์พิทยาคม
-

อาคาร 9 โรงเรียนบุรีรัมย์พิทยาคม
-

อาคาร 9 โรงเรียนบุรีรัมย์พิทยาคม
-

อาคาร 9 โรงเรียนบุรีรัมย์พิทยาคม
-

อาคาร 9 โรงเรียนบุรีรัมย์พิทยาคม
-

อาคาร 9 โรงเรียนบุรีรัมย์พิทยาคม
Building 9 Burriram Pittayakom School
Location 15 Niwas Road, Muang, Burriram
Architect/ Designer
Owner Burriram Pittayakom School
Year built 1940
History
Burriram Pittayakom, formerly known as “Burriram Provincial School,” was established as a public school under the Ministry of Education on May 1, 1904. The school offered elementary level classes up to Pratom 4 and was originally located within the same compound as Wat Klang in Burriram. The Ministry of the Interior later transferred the old city hall which located on the east side of Wat Klang to be the school on July 11, 1913. The school then moved again to Suan Mon area (currently a Municipal School 2.) and was transformed into junior high school level on May 17, 1917 and expanded to high school education in 1934. The school was elevated into Burriram Main Provincial, all girl school named “ Sri Burriram” in 1938. Until the year 1940, Ministry of Education approved the Budget of about 20,000 Baht to build a new school in the forest area on the south side of Burriram Train station. The two story wood building designed by the Ministry of Education. The construction was completed on June 24, 1942 and the school then moved once again to its new location (current school location.) In 1948, the school was renamed “Burriram Wittayalai” and when the school switched to a co-educational program in 1972, the name was changed once again into “Burriram Pittayakom” since.
The two story wood building which is the first building of the School is also referred to as Building 9, located in the north, at the school front entrance. The two story wood building facing north was built on concrete foundation, 54 meter long and 8 meter wide, the traditional Ministry of Education design has an extending porch in the center. The porch measure 5 meter wide and 11 meter long. There are 12 classrooms. Double panel windows with special wood patterns that can be opened. As the building has been used for a very long time, it started to deteriorated and can no longer be used for teaching. The school therefore filed a request to the Department of General Education to have the building demolished. The school alumni who found out about the plan had to negotiate with the school officials to stop the demolition. The alumni coordinated with Buriram Administration Office and were granted with a restoration fund of 1,000,000 Baht. The leaning porch was restored back up with a sling. All of the pillars were reinforced with steel. The foundation was repaired. New roofing and ceiling and wood dye, the building was finally renovated into the current condition.
Today the building is now a school building. The ground floor consists of teachers’ room for teachers of the public health and physical education departments. Hall of fame that collect the work of the students as well as the history of the school. The building won a "Decorate the school building with flags" contest from the Prime Minister Thaksin Shinawatra in the year 2004.