บ้านท่านขุนรัฐวุฒิวิจารณ์
บ้านท่านขุนรัฐวุฒิวิจารณ์
ที่ตั้ง เลขที่ 512 ถนนราชดำเนิน อำเภอเมือง จังหวัดนครศรีธรรมราช
สถาปนิก/ผู้ออกแบบ ขุนรัฐวุฒิวิจารณ์ โดยมีช่างจีนและช่างท้องถิ่นเป็นผู้ก่อสร้าง
สถาปนิกผู้แนะนำการบูรณะ: นายสุเมธ รุจิวณิชย์กุล
ผู้ครอบครอง นางณัฏฐสุด ตรีสัตยพันธุ์ และครอบครัว
ปีที่สร้าง ประมาณปี พ.ศ. 2455
ประวัติ
บ้านท่านขุน เป็นชื่อเรียกบ้านพักของขุนรัฐวุฒิวิจารณ์ นามเดิม เขียน มาลยานนท์ เกิดเมื่อปี พ.ศ. 2424 ที่อำเภอเมือง จังหวัดนครศรีธรรมราช ท่านได้รับพระบรมราชโองการโปรดเกล้าโปรดกระหม่อมให้เป็นนายอำเภอเมืองกลาย ถือศักดินา 800 ไร่ เมื่อปี พ.ศ. 2455 เนื่องจากไม่มีบุตรจึงยกที่ดินและบ้านหลังนี้ให้แก่นายโกวิท ตรีสัตยพันธุ์ หลานชายของภรรยา ต่อมานายโกวิท ได้ใช้บ้านและที่ดินนี้เปิดเป็นโรงเรียนประถมศึกษาชื่อ “โรงเรียนรัฐวุฒิวิทยา” ต่อมาในปี พ.ศ. 2482 ได้เปลี่ยนชื่อเป็น “โรงเรียนนครวิทยา” หลังจากนั้นในปี พ.ศ. 2529 โรงเรียนได้ปิดตัวลง ต่อมาที่ดินแปลงนี้ตกเป็นของนายสำราญ ตรีสัตยพันธุ์ หลานชายของนายโกวิท และได้ให้คนเช่าทำเป็นสถานบริการขายน้ำมันรถยนต์อยู่หลายปี ต่อมาเมื่อหมดสัญญาการเช่า นางณัฏฐสุด ภรรยาของนายสำราญได้ปรึกษาหารือกับนายสุเมธ รุจิวณิชย์กุล สถาปนิกท้องถิ่นในการบูรณะและพัฒนาที่ดินให้เกิดประโยชน์ โดยนายสุเมธได้ให้ความเห็นว่าควรรักษารูปแบบดั้งเดิม และเก็บรายละเอียดเดิมไว้ทุกประการไม่ว่าจะเป็นบานประตูหน้าต่าง พื้น ฝา ฝ้าเพดาน ที่เป็นไม้ ซึ่งเมื่อทำการบูรณะก็สามารถปรับปรุงใหม่ได้เกือบสมบูรณ์แบบ ยกเว้นกระเบื้องหลังคาดินเผาท้องถิ่นที่เป็นแผ่นบางได้ผุและแตกเป็นจำนวนมากยากแก่การจัดหาและดูแลซ่อมแซม จึงเปลี่ยนเป็นกระเบื้องดินเผาจากราชบุรีที่มีความหนามากขึ้นและคงทนกว่า สำหรับพื้นที่ด้านหน้าอาคาร สถาปนิกได้ออกแบบเป็นลานโล่งตรงกลางเพื่อเป็นมุมมองให้เห็นตัวบ้านเด่นชัดจากถนนใหญ่ แต่เนื่องจากเมื่อครั้งที่เป็นสถานีบริการน้ำมันมีการถมดินสูงจนเกือบชิดตัวบ้าน ทำให้บ้านดูเหมือนจมลงเกือบครึ่งของใต้ถุนบ้าน สถาปนิกจึงออกแบบให้ขุดดินออกถอยร่นให้เป็นมุมเปิดมากขึ้น ส่วนอาคารที่สร้างขึ้นใหม่ด้านหน้า เพื่อเป็นร้านขายสินค้าพื้นเมืองและร้านอาหารได้ออกแบบให้มีความสอดคล้องกลมกลืน และไม่ไปบังความเด่นของบ้าน
บ้านท่านขุน เป็นอาคารชั้นเดียวยกใต้ถุนโล่ง ก่ออิฐเป็นเสารับน้ำหนักและหล่อคานโค้งฉาบปูนปั้นบัวกันน้ำหยด มีบันไดขึ้นด้านหน้าเปิดมุมกว้างตามลักษณะบ้านโบราณทางใต้ทั่วไป ลักษณะเด่นของอาคาร คือ ด้านหน้าอาคารเป็นมุขคู่ หลังคาเป็นทรงปั้นหยา โดยเป็นส่วนห้องรับแขกหนึ่งมุข และส่วนห้องนั่งพักผ่อนอีกหนึ่งมุข ซึ่งจากมุมห้องพักผ่อนสามารถมองเห็นยอดทองคำของพระธาตุวัดพระมหาธาตุวรวิหารได้ นอกจากนี้ หน้าต่างของห้องพักผ่อนเป็นบานเปิดคู่ลูกฟักไม้ สูงจากพื้นไปจรดช่องลมไม้ด้านบน โดยมีรั้วไม้กันตกอยู่ตรงกลางระหว่างบาน และฝ้าเพดานเป็นไม้กระดานอยู่ระดับสูงจึงช่วยให้การระบายอากาศภายในบ้านเป็นไปได้อย่างดี
เจ้าของปัจจุบันได้เห็นคุณค่าของบ้านหลังนี้จึงได้ลงทุนปรับปรุงอย่างระมัดระวังด้วยงบประมาณที่สูง รวมทั้งได้ปรึกษาหารือผู้รู้ด้านต่างๆ เพื่อวัตถุประสงค์ในการอนุรักษ์งานสถาปัตยกรรมท้องถิ่นและเป็นพิพิธภัณฑ์เอกชนเพื่อการเรียนรู้ที่ไม่ได้แสวงหาผลกำไร จึงนับเป็นแบบอย่างให้เอกชนรายอื่นๆ ตระหนักถึงคุณค่าของที่อยู่อาศัยในอดีตที่ควรอนุรักษ์ไว้
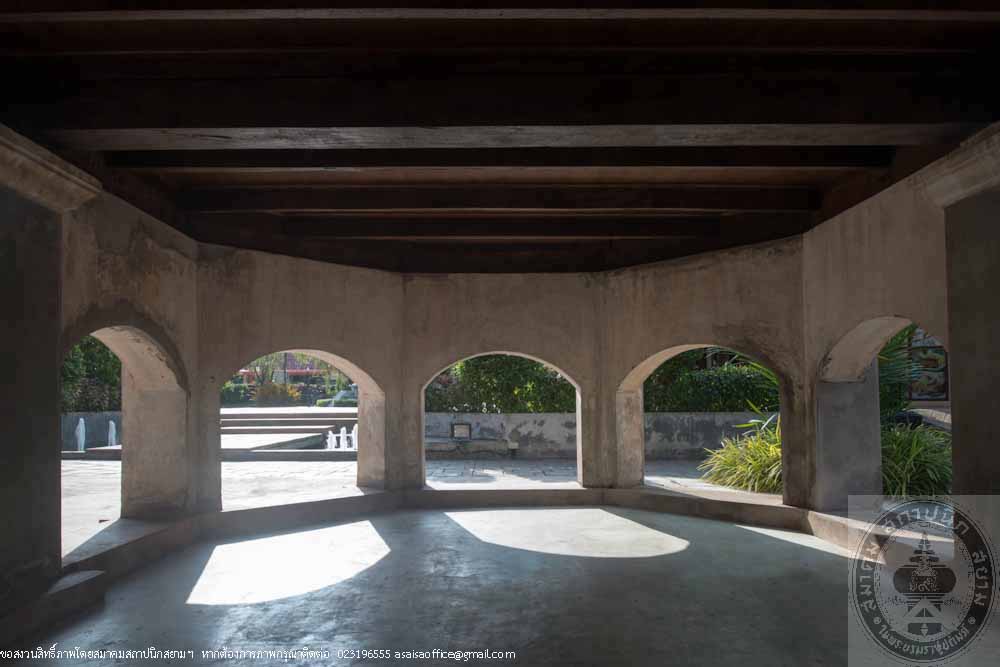
บ้านท่านขุนรัฐวุฒิวิจารณ์
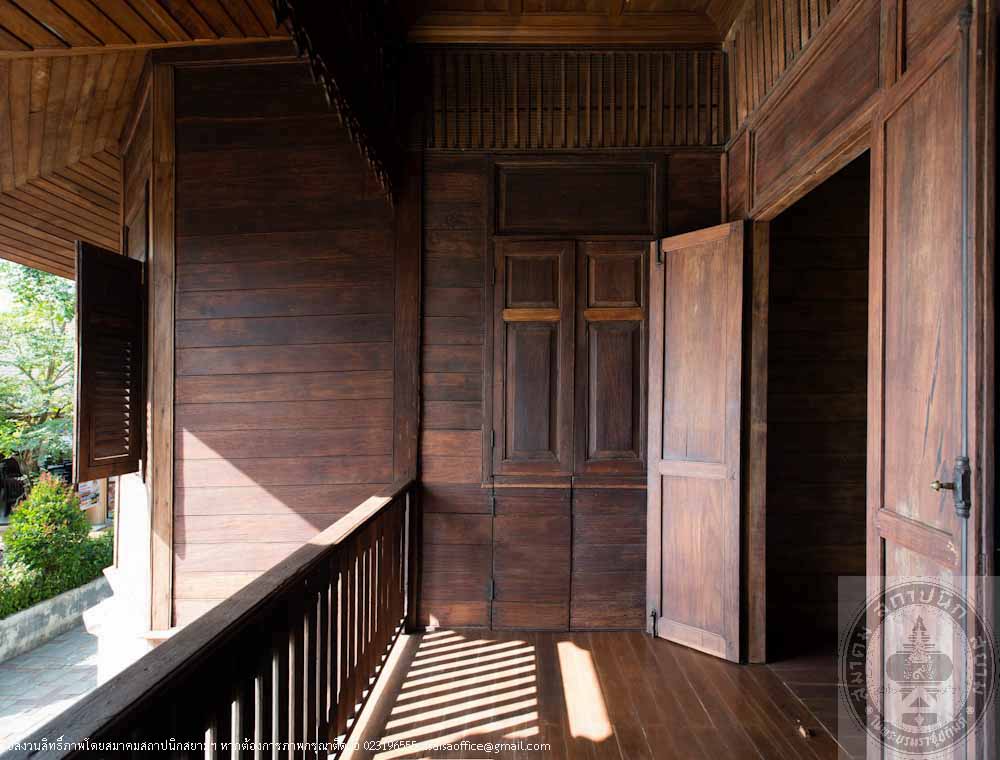
บ้านท่านขุนรัฐวุฒิวิจารณ์
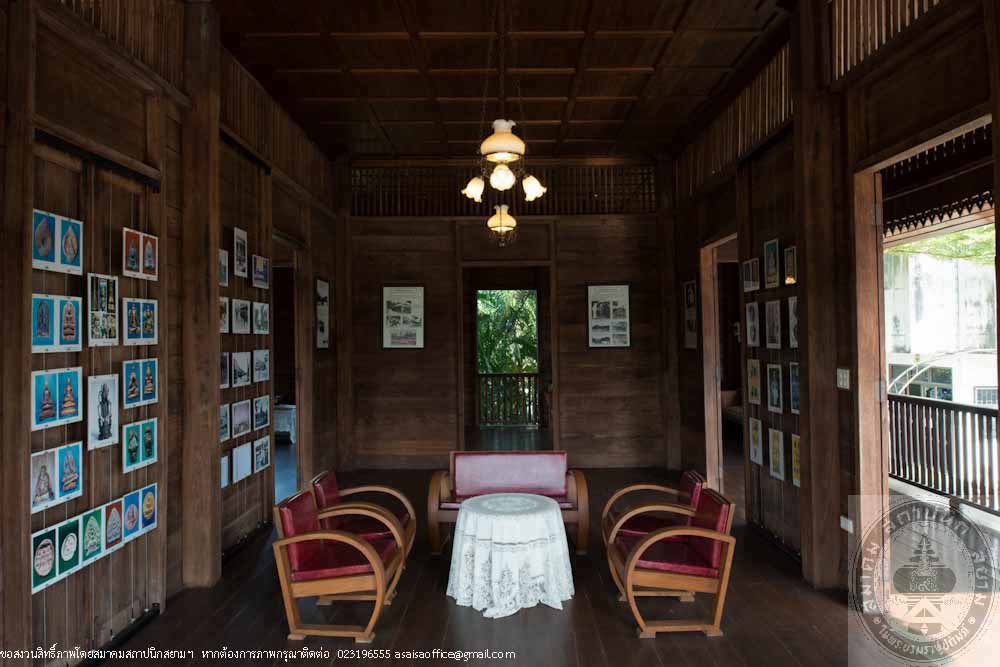
บ้านท่านขุนรัฐวุฒิวิจารณ์
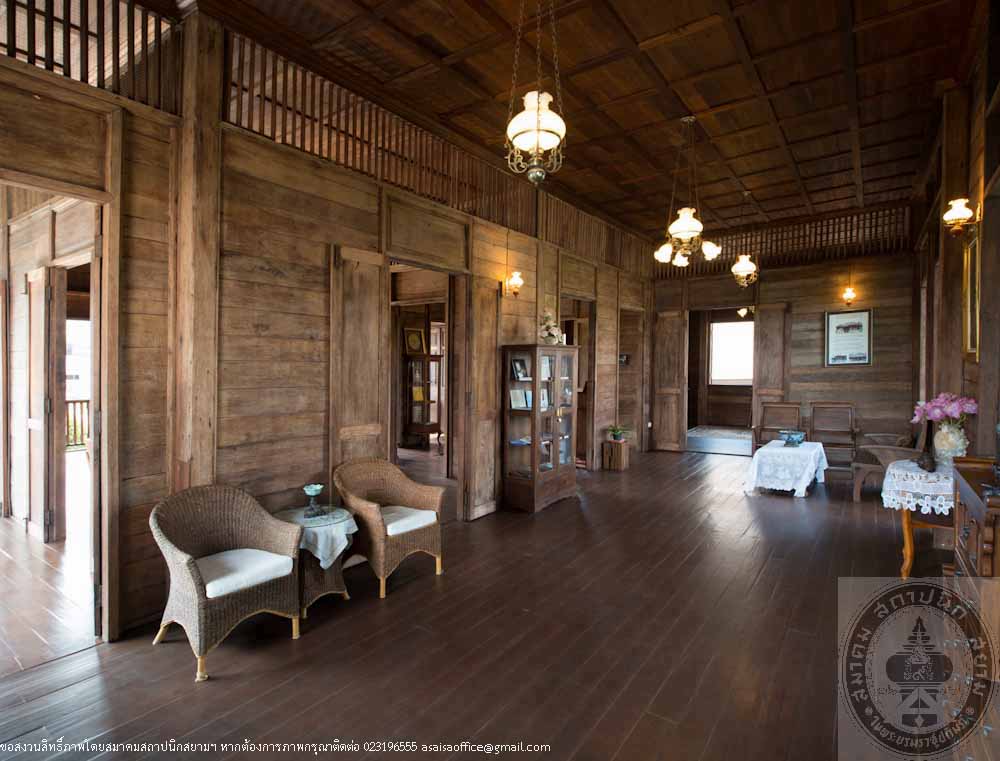
บ้านท่านขุนรัฐวุฒิวิจารณ์
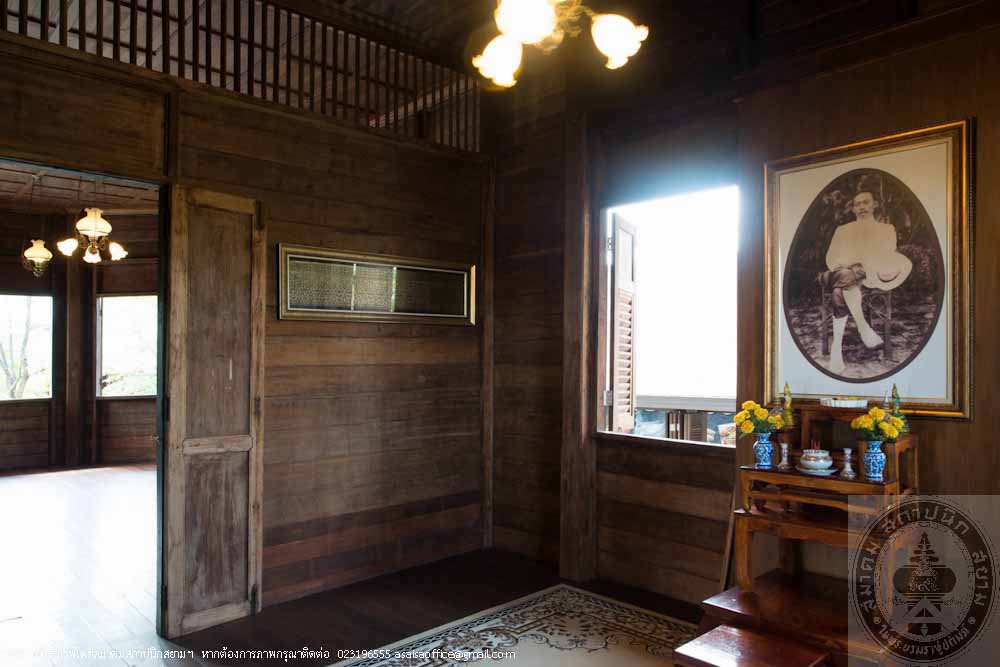
บ้านท่านขุนรัฐวุฒิวิจารณ์
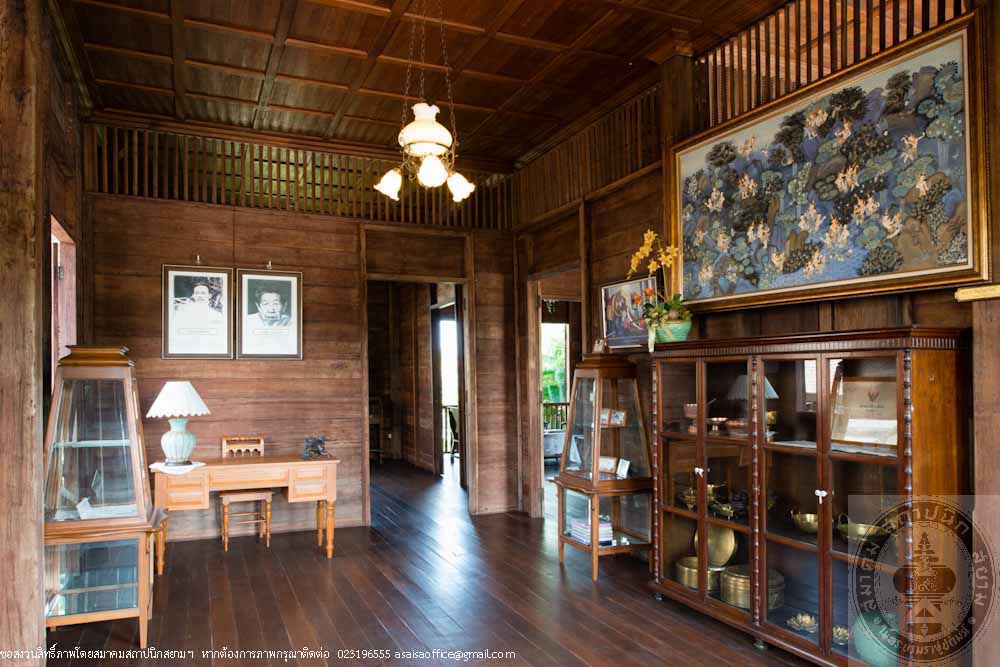
บ้านท่านขุนรัฐวุฒิวิจารณ์
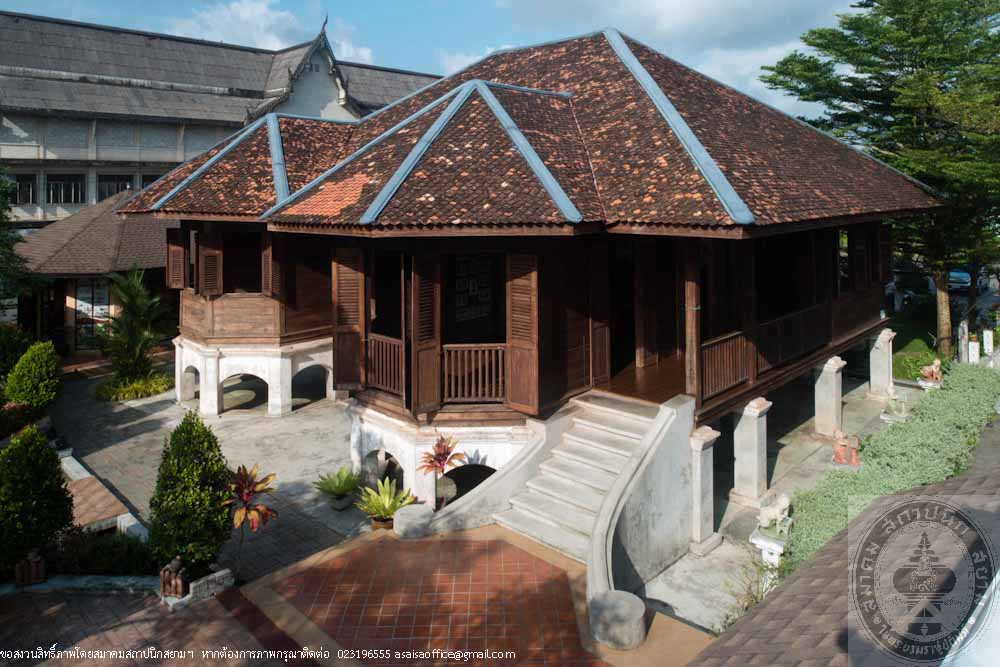
บ้านท่านขุนรัฐวุฒิวิจารณ์
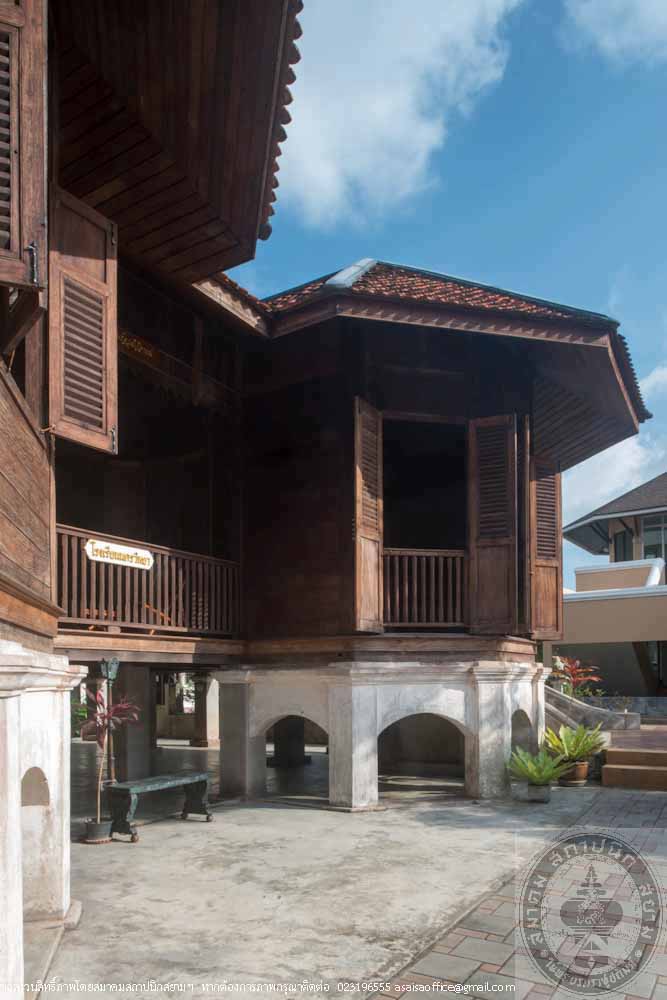
บ้านท่านขุนรัฐวุฒิวิจารณ์
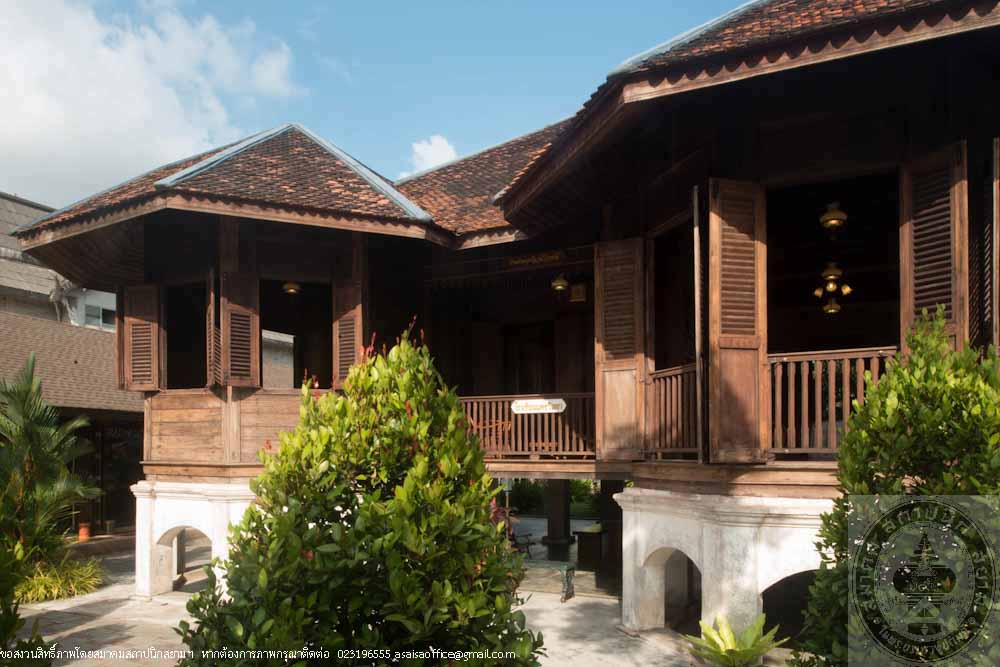
บ้านท่านขุนรัฐวุฒิวิจารณ์
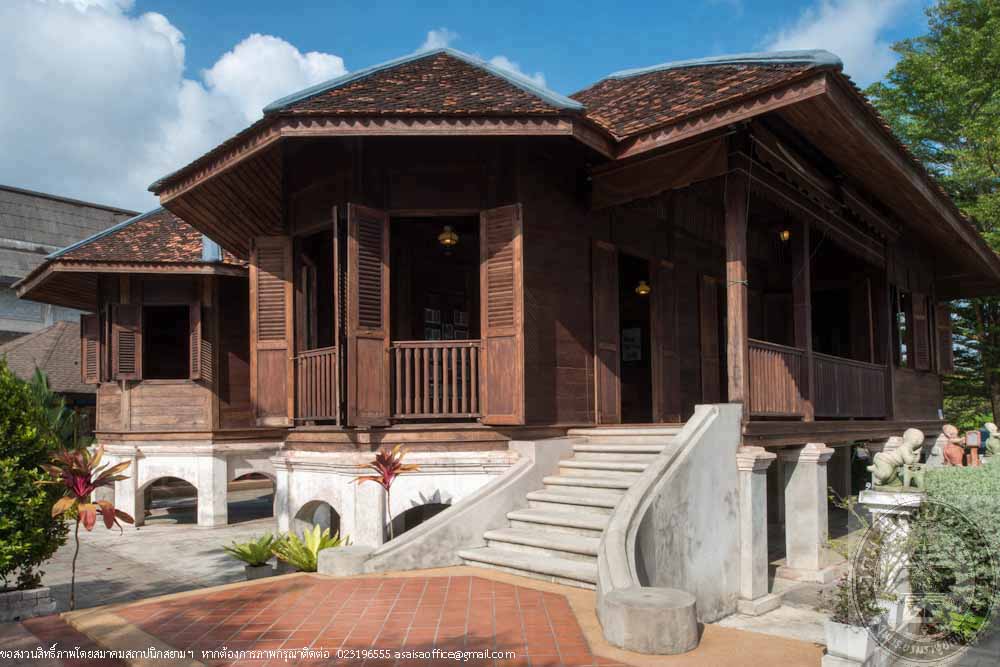
บ้านท่านขุนรัฐวุฒิวิจารณ์
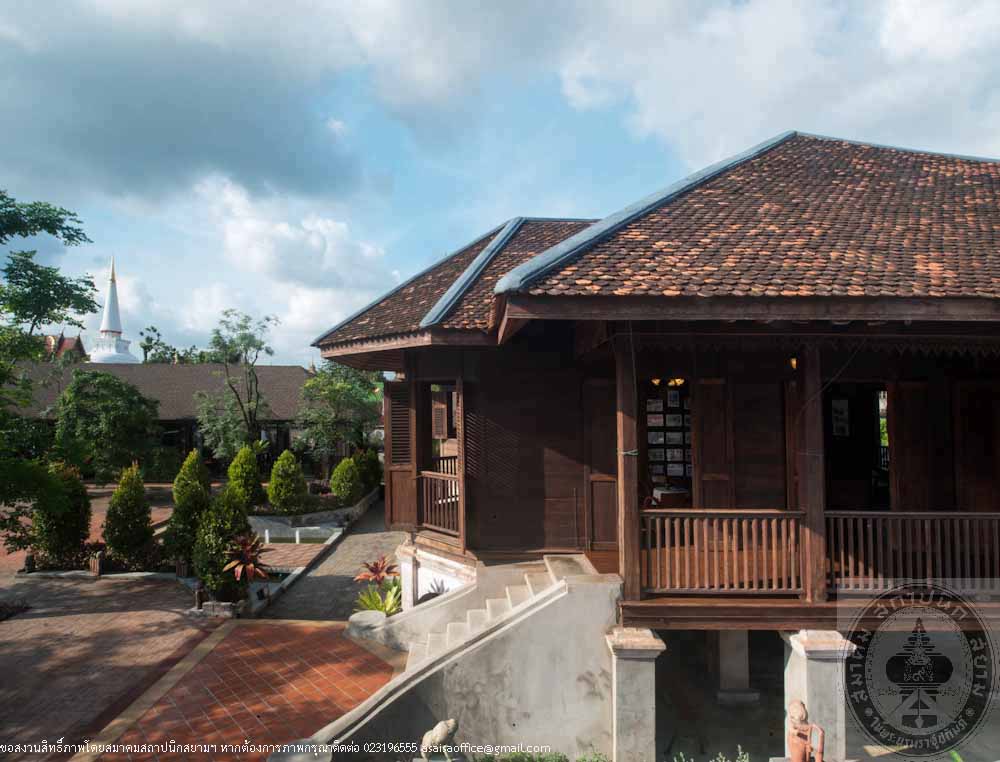
บ้านท่านขุนรัฐวุฒิวิจารณ์
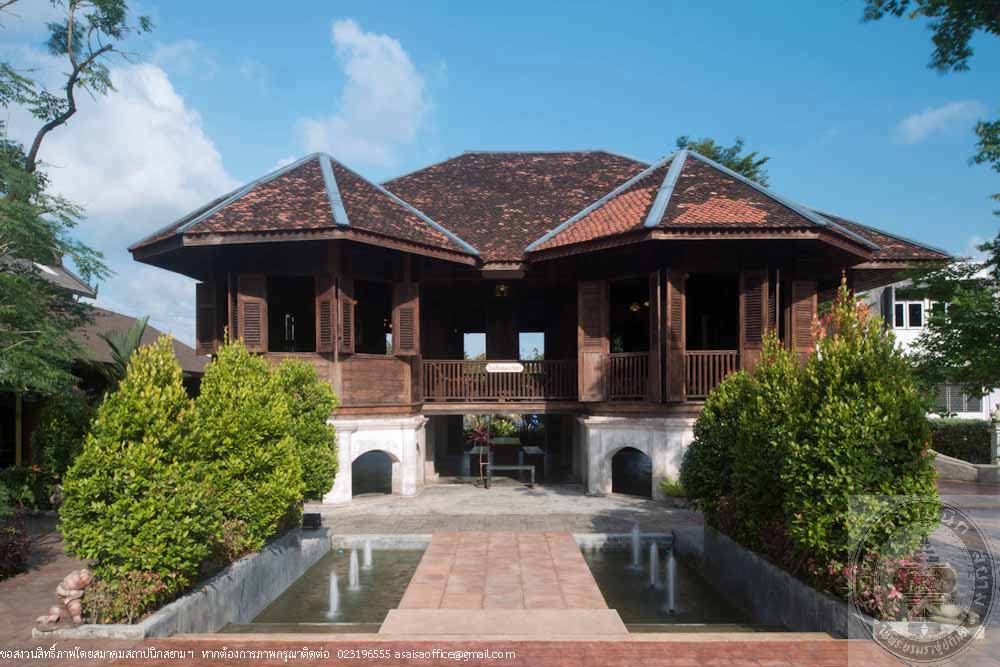
บ้านท่านขุนรัฐวุฒิวิจารณ์
-

บ้านท่านขุนรัฐวุฒิวิจารณ์
-

บ้านท่านขุนรัฐวุฒิวิจารณ์
-

บ้านท่านขุนรัฐวุฒิวิจารณ์
-

บ้านท่านขุนรัฐวุฒิวิจารณ์
-

บ้านท่านขุนรัฐวุฒิวิจารณ์
-

บ้านท่านขุนรัฐวุฒิวิจารณ์
-

บ้านท่านขุนรัฐวุฒิวิจารณ์
-

บ้านท่านขุนรัฐวุฒิวิจารณ์
-

บ้านท่านขุนรัฐวุฒิวิจารณ์
-

บ้านท่านขุนรัฐวุฒิวิจารณ์
-

บ้านท่านขุนรัฐวุฒิวิจารณ์
-

บ้านท่านขุนรัฐวุฒิวิจารณ์
Baan Than Khun Rattawutwicharn
Location 512 Rajdamneon Road, Muang Nakhon Si Thammarat
Architect/ Designer Designed by Khun Rattawutwicharn and built by local artisans of Chinese descendents.
Restoration architect: Sumet Rujiwanichkul
Owner Nattasut Srisattayapan and famiy
Year Built 1912.
History
Commonly known as Baan Than Khun is the residence of Khun Rattawutwicharn, born Deom Malayanon in 1881 in Nakhon Sri Thammarat. He was appointed Chief of Klai Distric under Royal Command with the right to the possession of 800 Rai of farmland. In 1912, as he had no offspring, he gave his land and house to Kowit Srisattayapan, a nephew of his wife. Kowit made us of this land and house by opening an elementary school named “Rattawut Wittaya School.” In 1939, the school was renamed “Nakhon Wittaya School” and later ceased its operation in the year 1986. The land fell into the possession of Samran Srisattayapan, Kowit’s grandson who rent out the property to a gas station business for many years. When the rent agreement ended, Nattasut, Samran’s wife consulted with Sumet Rujiwanitkul, a local architect on the restoration and improvement of the property. Sumet suggested that the original structure should be preserved as well as all of the little details such as doors, windows, flooring, roofing, ceiling that were made of wood. The renovation almost gave a perfect new life to the house except for the local terra cotta roof tiles that were so thin that many of them were decayed and broken. And since the supplying and maintenance of this roof material was difficult, they replaced it with thicker and tougher terra cotta tiles from Ratchaburi instead. The area in front of the house was left open in the center to give the house a more prominent look from the main street. When it was a gas station, the land was filled so high it almost got to the house making it looked like part of the house foundation was underground. The architect created a design to have part of the dirt filling removed to open up the house. The new local shop and restaurant in front of the house were also designed to be in harmony with the house and not to dim the remarkableness of the house.
Baan Than Khun is a single story home raised above ground with an open space under the house. The load-bearing pillars were built of bricks with plastered arch beam and stucco molding to avoid leaks. Southern styled wide corner front entrance stairs with two front porches and hip roof which gave the house its outstanding look. One of the front porches serves as a guest reception room and another one as a living room. From the living room, one can see the gold top of the stupa of Wat Mahathat Worawihan. Windows in living rooms are double paneled, wood patterned, from the floor to the wood vent on the upper part of the wall with navigation pane in the middle of the two panels. High wood ceiling gave the house a good ventilation.
The current owner of the house realized how valuable the house is and invested in a careful renovation of the house at high cost as well as seeking advice from specialists of various fields in order to preserve local architecture. A private, not for profit museum was established to serve as a learning center which can set an example for other private sectors to become aware of the value of ancient residences that should be conserved.