บ้านบอร์เนียว
บ้านบอร์เนียว
ที่ตั้ง เลขที่ 2 ซอย 1 ถนนหน้าวัดเกตุ อำเภอเมือง จังหวัดเชียงใหม่
สถาปนิก/ผู้ออกแบบ ไม่ปรากฏหลักฐานชื่อ คาดว่าดำเนินการก่อสร้างโดย นายหลุยส์ ที เลโอโนเวนส์
ผู้ครอบครอง บริษัท วงศ์พันเลิศ จำกัด
ปีที่สร้าง ประมาณปี พ.ศ. 2432
ประวัติ
บ้านบอร์เนียวเป็นเรือนรูปแบบอาณานิคม ก่อสร้างด้วยไม้สักเป็นส่วนใหญ่ ตั้งอยู่ย่านวัดเกตซึ่งเป็นย่านการค้าสำคัญของเมืองเชียงใหม่ในอดีต เดิมใช้เป็นสำนักงานของ บริษัทบอร์เนียว ซึ่งมาทำกิจการสัมปทานไม้สักที่ภาคเหนือของประเทศไทย สันนิษฐานว่าน่าจะสร้างเสร็จเมื่อปี พ.ศ. 2432 ซึ่งเป็นปีที่บริษัทบอร์เนียวเริ่มดำเนินการกิจการสัมปทานป่าไม้ในจังหวัดเชียงใหม่อย่างเป็นทางการ โดยมี นายหลุยส์ ที เลโอโนเวนส์ เป็นผู้จัดการคนแรกและดำเนินกิจการเรื่อยมา จนกระทั่งในปี พ.ศ. 2484 บ้านบอร์เนียวได้ถูกกองทัพญี่ปุ่นใช้เป็นสำนักงาน จนกระทั่งจบสงครามโลกในปี พ.ศ. 2488 จึงถูกกลับมาใช้เป็นสำนักงานของบริษัทบอร์เนียวต่อจนเลิกกิจการไปประมาณปี พ.ศ. 2498 ภายหลัง นายวิลเลียมส์ เบนส์ ผู้จัดการคนสุดท้ายของบริษัทได้ซื้อที่ดินรวมทั้งบ้านไว้เป็นทรัพย์สินส่วนตัว ต่อมาลูกและหลานของนายวิลเลียมส์ เบนส์ ได้ขายที่ดินและบ้านดังกล่าวให้กับ บริษัท วงศ์พันเลิศ จำกัด และได้พัฒนาเป็นโรงแรม ชื่อ 137 Pillars House โดยบูรณะบ้านบอร์เนียวเป็นโถงต้อนรับ และห้องประชุม
บ้านบอร์เนียวเป็นเรือนไม้ยกพื้นสูงประมาณ 1.80 เมตร หลังคาทรงปั้นหยามุงด้วยกระเบื้องดินขอแบบพื้นเมือง มีเครื่องประดับหลังคาแบบอาคารอาณานิคม โครงสร้างทำด้วยไม้สัก ทั้งเสา คาน และโครงสร้างหลังคา พื้น ผนัง ทำด้วยไม้สัก รวมทั้งประตูและหน้าต่างด้วย ที่ยอดผนังทำเป็นลายฉลุแบบเรือนอาณานิคม การวางผังเรือนเป็นแบบสมมาตร มุขหน้ามีบันไดขึ้นเรือน 2 บันได มุขด้านซ้ายและขวาใช้เป็นพื้นที่สำนักงานในอดีต ด้านหลังมีเรือนครัวและเรือนบริวารเชื่อมกับเรือนใหญ่ด้วยชาน เรือนครัว เรือนบริวาร และชานเชื่อมภายหลังได้รื้อถอนออกไปเนื่องจากมีสภาพทรุดโทรมเกินที่จะบูรณะได้
การปรับปรุงเรือนได้ยกเรือนขึ้นจากเดิม 1.80 เมตร เป็น 4.80 เมตร เพื่อให้พ้นระดับน้ำท่วม รื้อกระเบื้องมุงหลังคาลงมาอย่างระมัดระวัง ขัดล้างทำความสะอาด แล้วทาทับด้วยน้ำยารักษากระเบื้องดินเผา ซ่อมแซมองค์ประกอบของเรือนที่เป็นไม้ทั้งหมดโดยซ่อมเฉพาะส่วนที่มีความทรุดโทรมและเสียหายมาก ปรับปรุงโครงสร้างหลังคาด้วยการวางแผ่นวีว่าบอร์ดรองกันน้ำรั่วก่อนทับด้วยแผ่นยางกันน้ำ แล้วจึงมุงหลังคากลับเข้าไป และทาทับอาคารด้วยน้ำมันรักษาเนื้อไม้ธรรมชาติเพื่อให้สามารถรักษารูปแบบดั้งเดิมทางสถาปัตยกรรมของอาคารเอาไว้ให้มากที่สุด แม้จะเปลี่ยนการใช้งานอาคาร มาเป็นโรงแรมแล้วก็ตาม
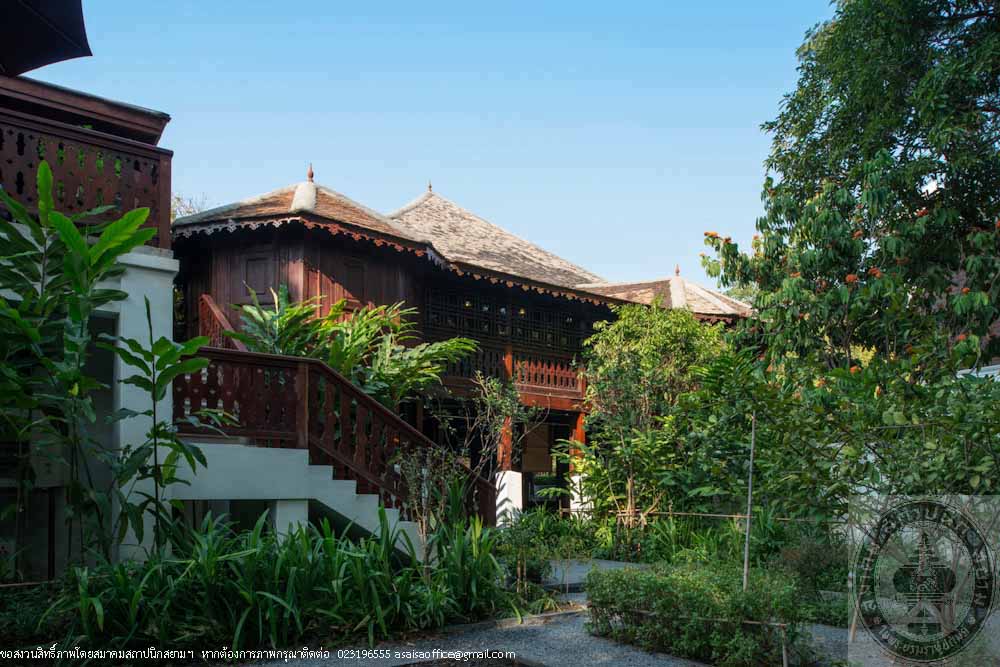
บ้านบอร์เนียว
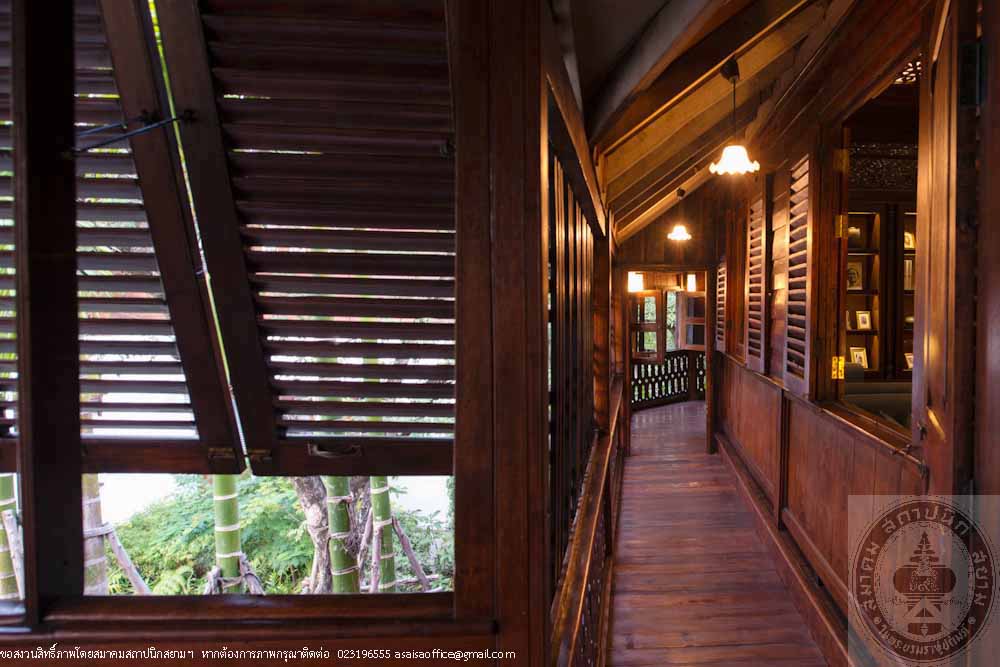
บ้านบอร์เนียว
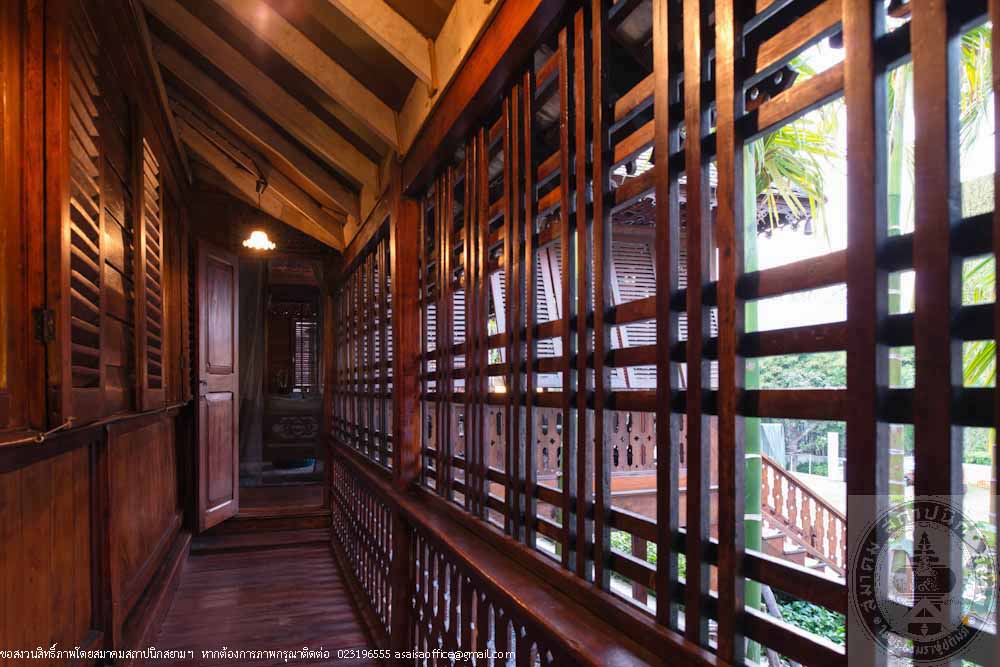
บ้านบอร์เนียว
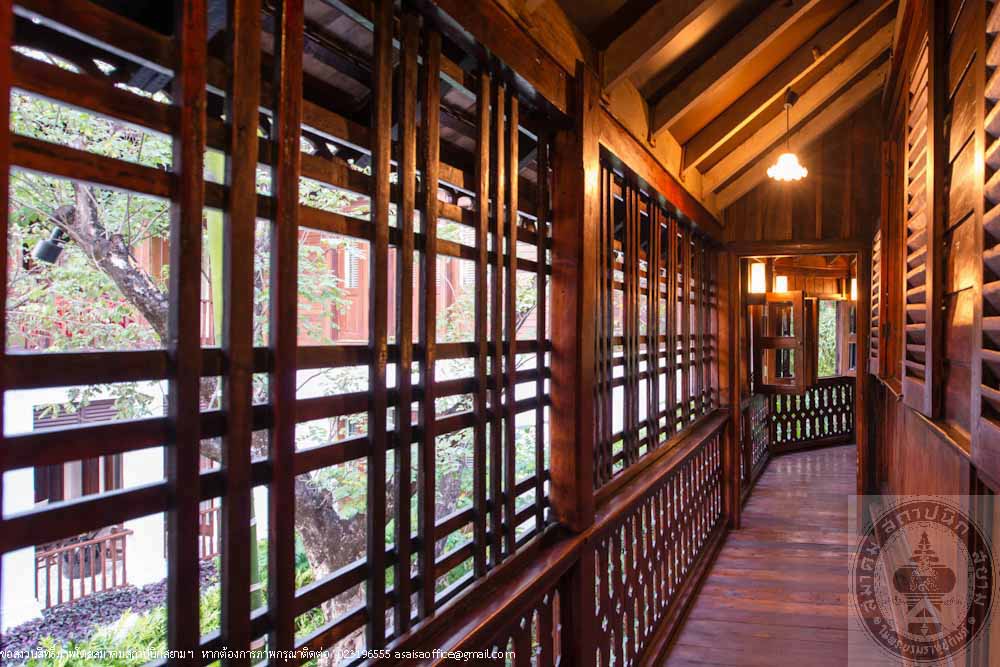
บ้านบอร์เนียว

บ้านบอร์เนียว
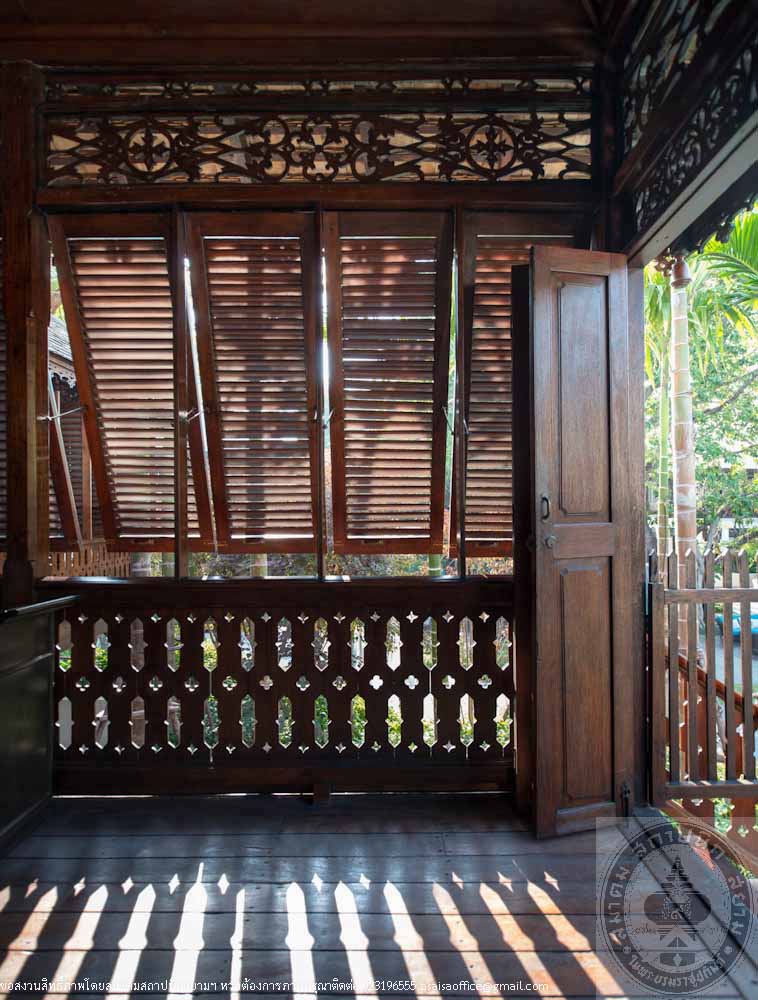
บ้านบอร์เนียว
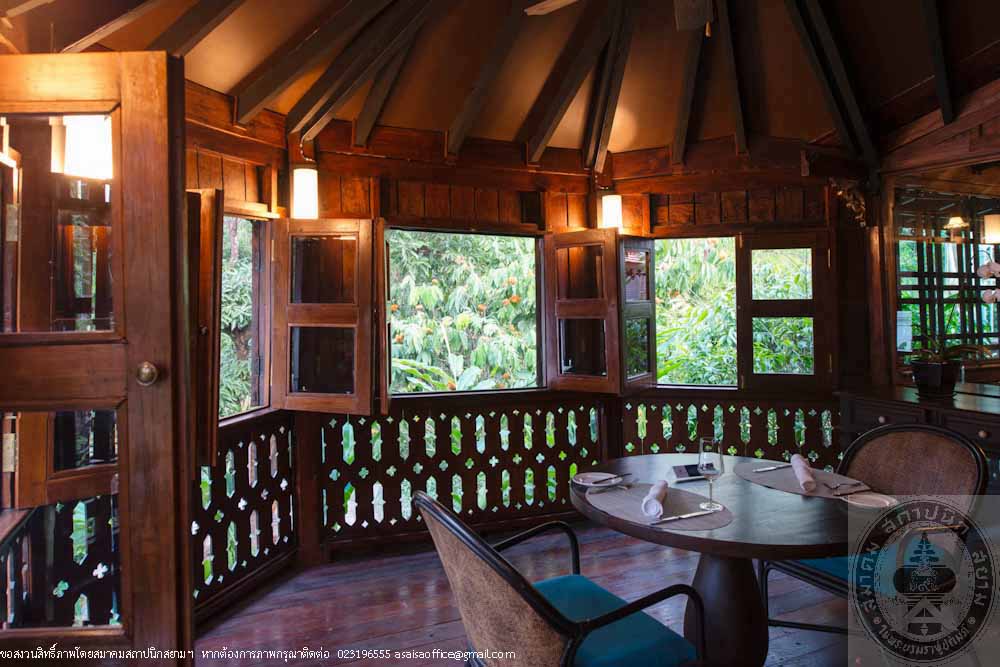
บ้านบอร์เนียว
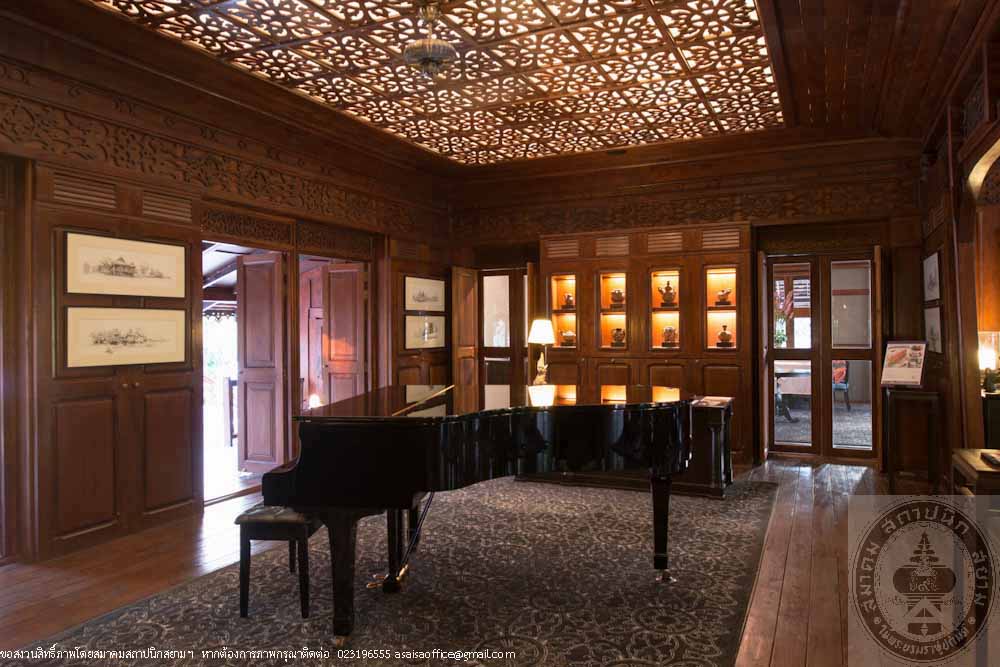
บ้านบอร์เนียว
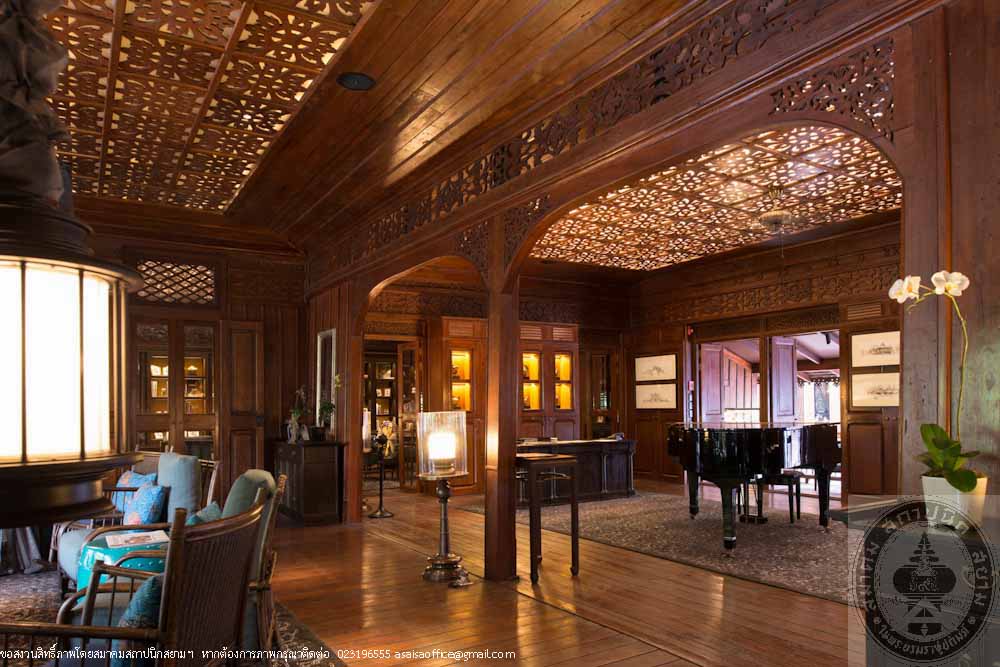
บ้านบอร์เนียว
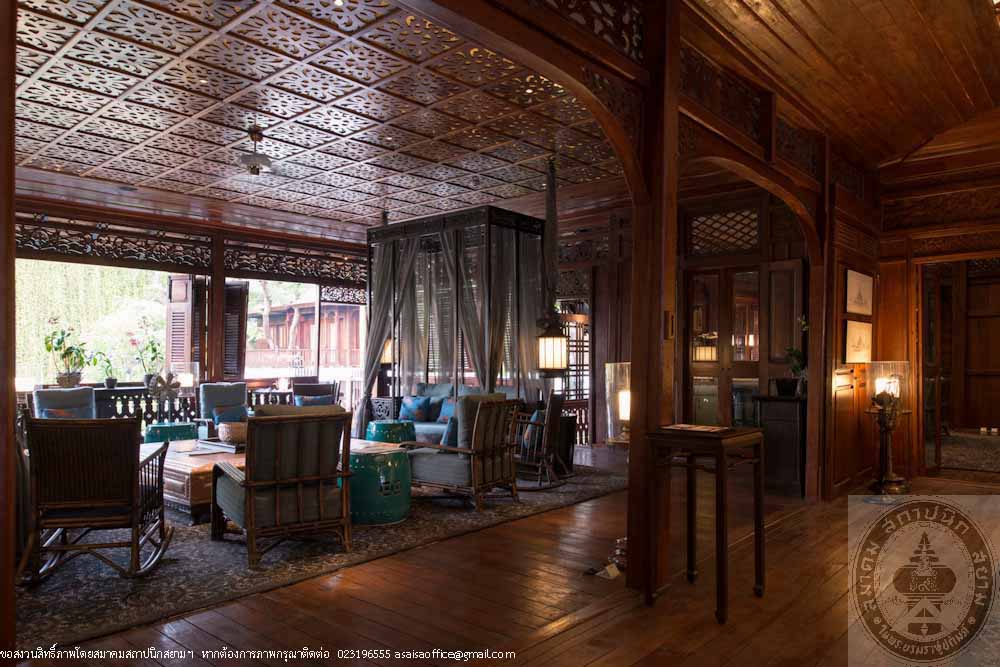
บ้านบอร์เนียว
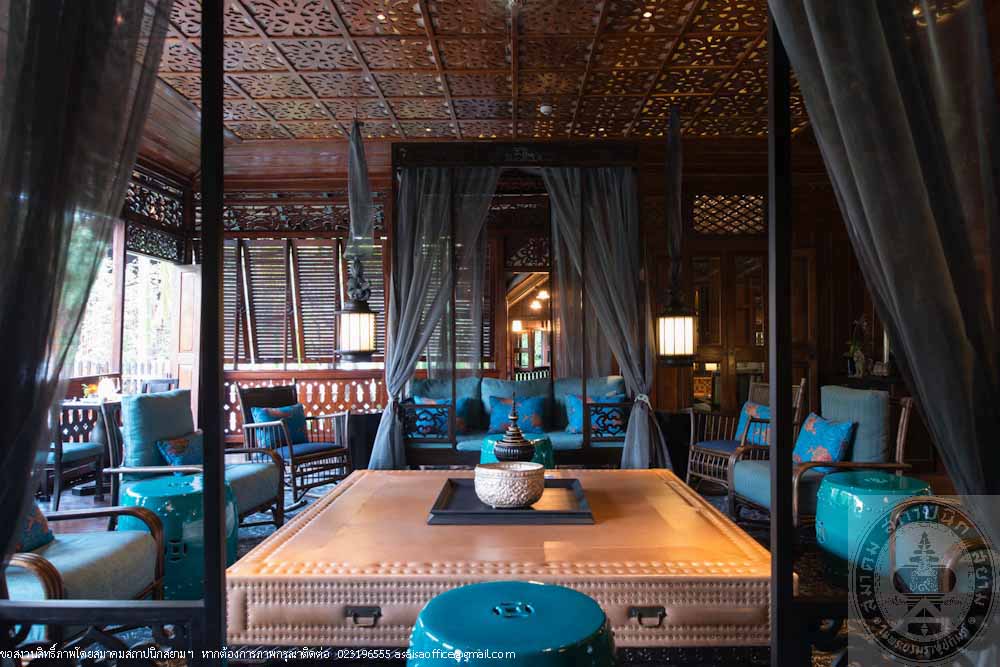
บ้านบอร์เนียว
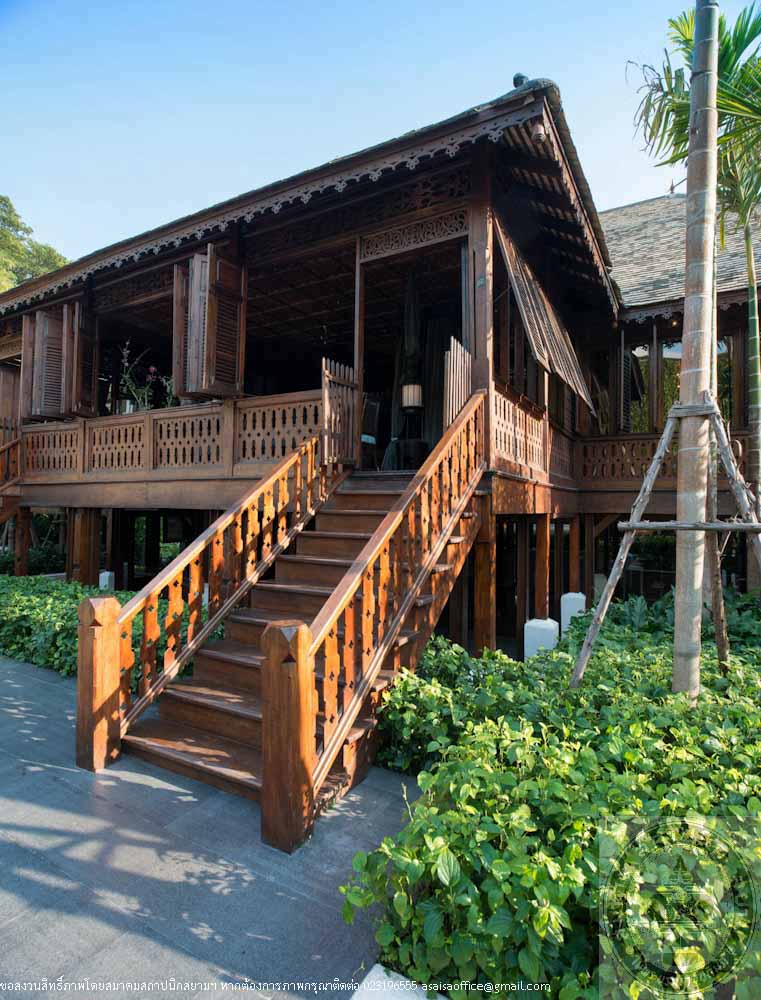
บ้านบอร์เนียว
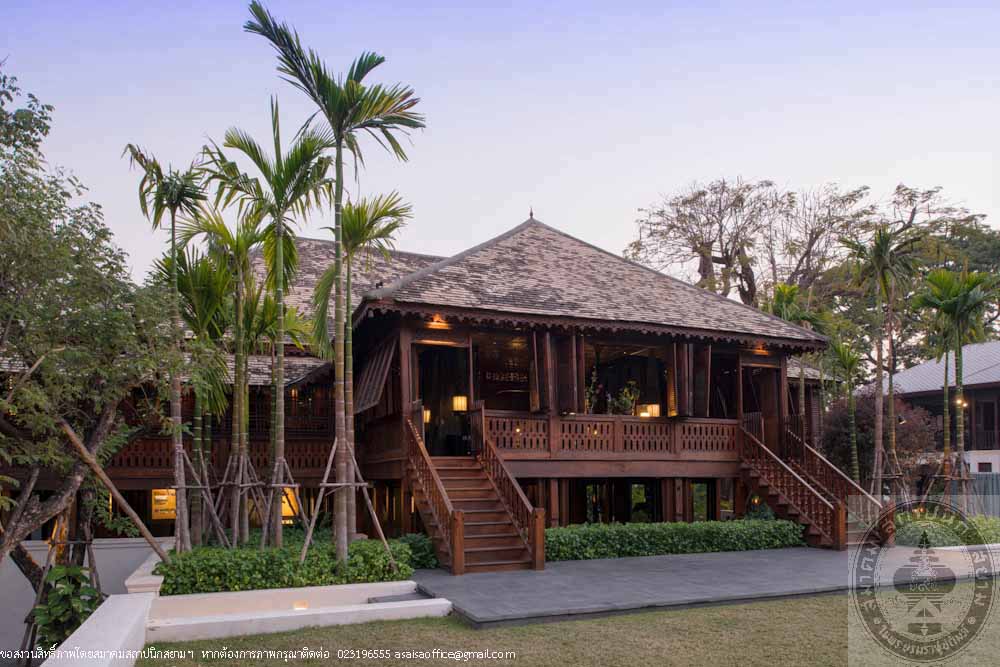
บ้านบอร์เนียว
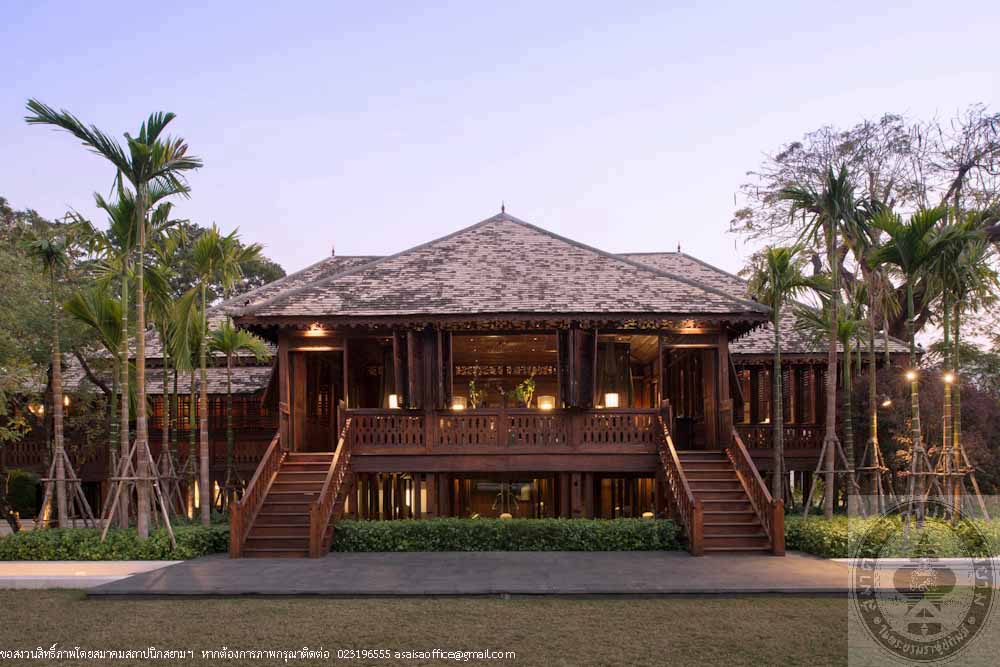
บ้านบอร์เนียว
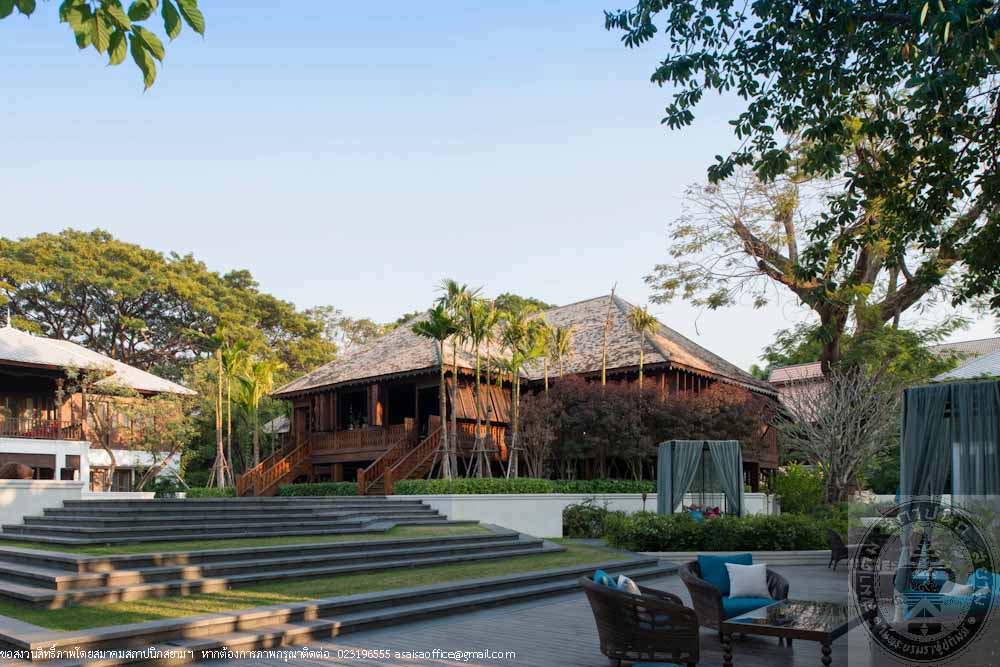
บ้านบอร์เนียว
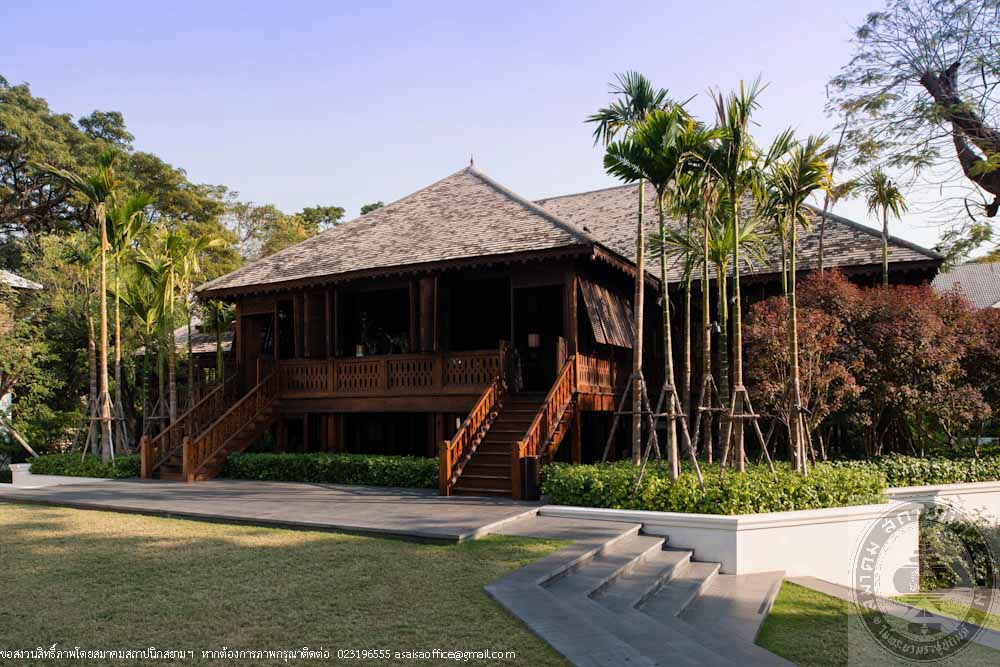
บ้านบอร์เนียว
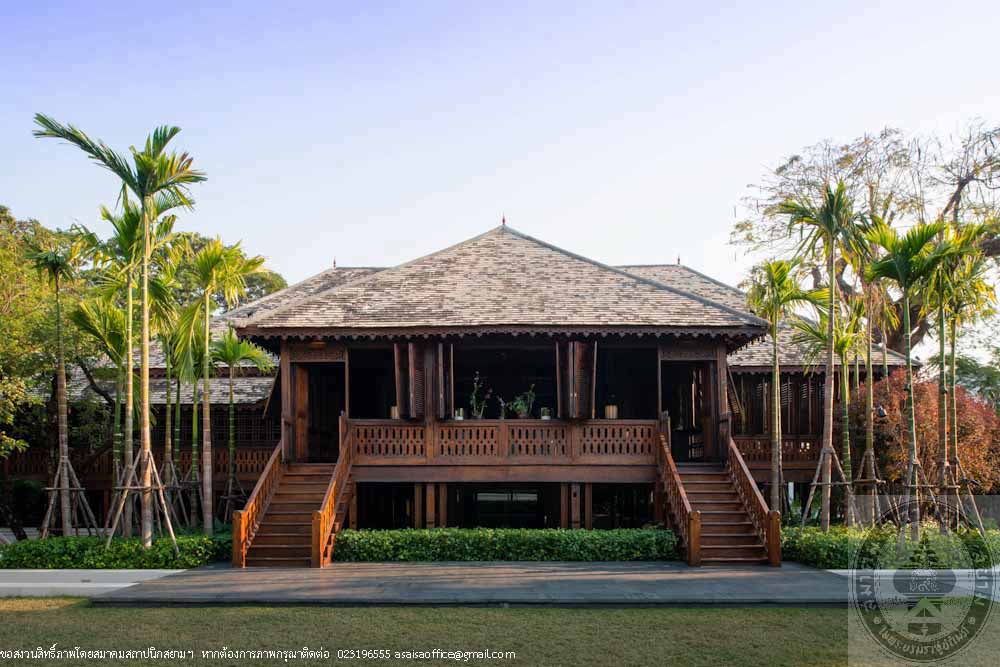
บ้านบอร์เนียว
-

บ้านบอร์เนียว
-

บ้านบอร์เนียว
-

บ้านบอร์เนียว
-

บ้านบอร์เนียว
-

บ้านบอร์เนียว
-

บ้านบอร์เนียว
-

บ้านบอร์เนียว
-

บ้านบอร์เนียว
-

บ้านบอร์เนียว
-

บ้านบอร์เนียว
-

บ้านบอร์เนียว
-

บ้านบอร์เนียว
-

บ้านบอร์เนียว
-

บ้านบอร์เนียว
-

บ้านบอร์เนียว
-

บ้านบอร์เนียว
-

บ้านบอร์เนียว
Borneo House
Location 2 Soi 1, Na Wat Ket Road, Muang, Chiangmai
Architect/Designer Unknown. It was believed the house was built by Louis T. Leonowens
Owner Wong Pan Lert Company Limited
Year built 1889
History
Borneo House, a colonial style house, built mainly of teak wood located in Wat Ket neighborhood which was Chiangmai major business quarter in the past. It originally served as an office building of Borneo Company, a logging concession business in the northern region of Thailand. It was assumed the construction of the building was completed in 1889 which was the year Borneo Company began its logging business in Chiangmai officially. Louis T. Leonowens was the first manager for the company which has been carried on until 1941 when Borneo House served as an office building for the Japanese troops. Until the end of the Second World War in 1945, the house returned to serve as Borneo Company headquarter until it went out of business in 1955. William Bens, the last manager of the company purchased the land and house in his own name. The land and house was later sold to Wongpanlert Company and has been developed into a hotel named “137 Pillars House.” Borneo House undergone a renovation and was converted into reception hall and meeting rooms.
Borneo House is a wooden house raised on stilts of about 1.80 meter high. Hip roof with Lanna terracotta roof tile and decorated with colonial style roof ornaments. Teak wood structure, pillars, beams, roof structure, walls, doors and windows also built of teak wood. Colonial style stencils on the upper part of the walls. Symmetric floor plan. Front porch has two staircases. The left and right wings of the building were office area with kitchen and attendants’ quarter in rear connecting to the main building through a verandah. The kitchen, attendants’ quarter and verandah have been removed as the damages were beyond repair.
During the restoration, the house was raised 1.80 meter higher to 4.80 meter to be above flood level. Roof tiles were carefully dismantled, scrubbed, washed and coated with terracotta care solution. The entire wood structure of the house has also been restored especially the severely worn parts. The roof structure received a major makeover by installing waterproofing wood cement board, topped with rubber sheets and then roofing tiles. The entire building coated with natural wood finishes protecting the original condition of the architecture even though the building’s function has changed to the hotel.