เรือนเจ้าแม่ยอดคำ
เรือนเจ้าแม่ยอดคำ
ที่ตั้ง 99 ถนนพระแก้ว ตำบลเวียงเหนือ อำเภอเมือง จังหวัดลำปาง
สถาปนิก/ผู้ออกแบบ -
ผู้ครอบครอง นายกิตติศักดิ์ เฮงษฎีกุล
ปีที่สร้าง ประมาณ พ.ศ. 2410
ปีที่ได้รับรางวัล พ.ศ. 2540
ประวัติ
เรือนเจ้าแม่ยอดคำ เป็นเรือนไม้พื้นเมืองแบบล้านนาที่ยังสมบูรณ์ ประกอบด้วยเรือนหลายหลังเชื่อมต่อกันด้วยชาน อาคารต่างๆ ในหมู่เรือนนี้ ได้แก่ เรือนนอนแฝด เรียกว่า “ห้องหลวงและห้องน้อย” มีทางเดินผ่านกลางเรือนทั้งสอง เรียกว่า “ฮ่อม” เติ๋น (ชานมีหลังคาคุมอยู่ด้านสกัดของรือน) เรือนครัว ยุ้งข้าว และส่วนนั่งเล่นซึ่งเดิมเป็นเรือนนอนทาส เรือนทั้งหมดสร้างด้วยไม้สักและยึดองค์ประกอบต่างๆ เข้าด้วยกันตามเทคนิคโบราณ คือใช้เดือยสลัก หลังคาจั่วทรงสูง มุงกระเบื้องดินเผาซึ่งเป็นของเดิม หน้าจั่วและปั้นลมเดิมเป็นไม้แกะสลัก แต่ปัจจุบันถอดออกเก็บไว้เพราะชำรุด เจ้าของคนปัจจุบันคือ คุณกิตติศักดิ์ เฮงษฎีกุล ได้ซื้อเรือนนี้มาจากเจ้าของเดิมในปี พ.ศ. 2531 โดยทราบว่าเรือนนี้เคยเป็นที่อยู่อาศัยของครอบครัวเจ้าของเดิมมาถึง 6 ชั่วอายุคน จากนั้นในปี 2533 คุณกิตติศักดิ์ได้ย้ายเรือนจากตำแหน่งเดิมมาปลูกไว้บริเวณด้านท้ายของที่ดิน ส่วนบ่อน้ำซึ่งเป็นส่วนประกอบของเรือนมาแต่โบราณนั้นยังคงรักษาไว้ ณ ที่ตั้งดั้งเดิม หลังจากย้ายเรือนมาแล้วก็มีการปรับเปลี่ยนส่วนของเรือนเดิมที่ชำรุด และยกเสาให้ตั้งบนฐานคอนกรีต เปลี่ยนฝายุ้งข้าวเป็นฝาไม้ฉลุ แต่โดยส่วนใหญ่แล้วอาคารได้รับการอนุรักษ์ไว้ในสภาพเดิม ซึ่งในอนาคต คุณกิตติศักดิ์มีโครงการจะจัดเรือนเจ้าแม่ยอดคำนี้เป็นพิพิธภัณฑ์ศิลปะและหัตถกรรมพื้นบ้านต่อไป
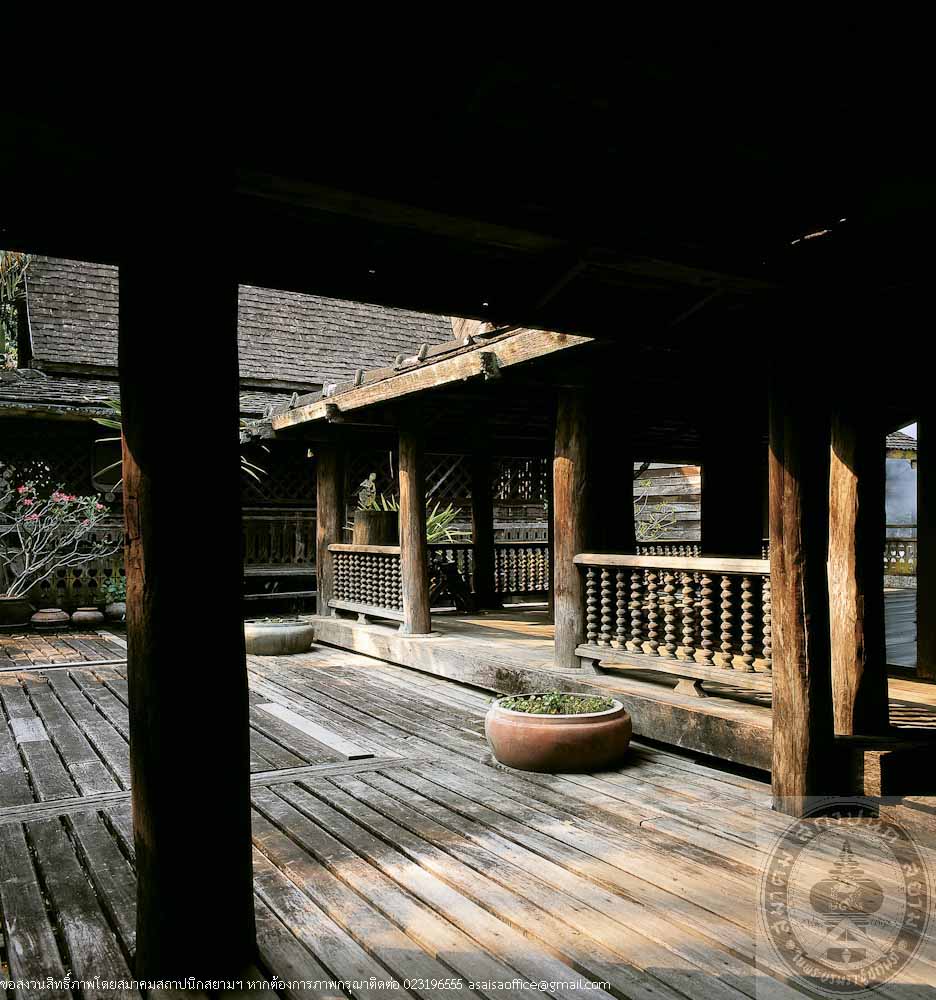
เรือนเจ้าแม่ยอดคำ
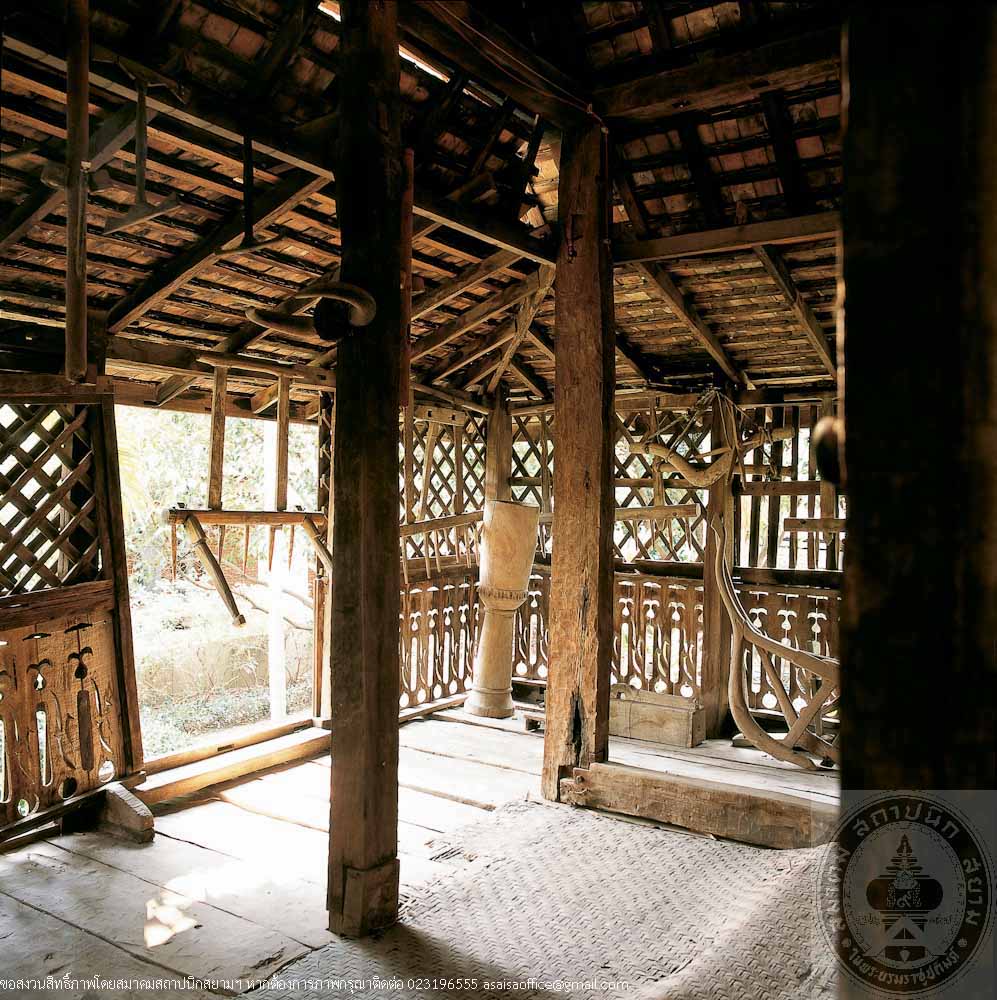
เรือนเจ้าแม่ยอดคำ
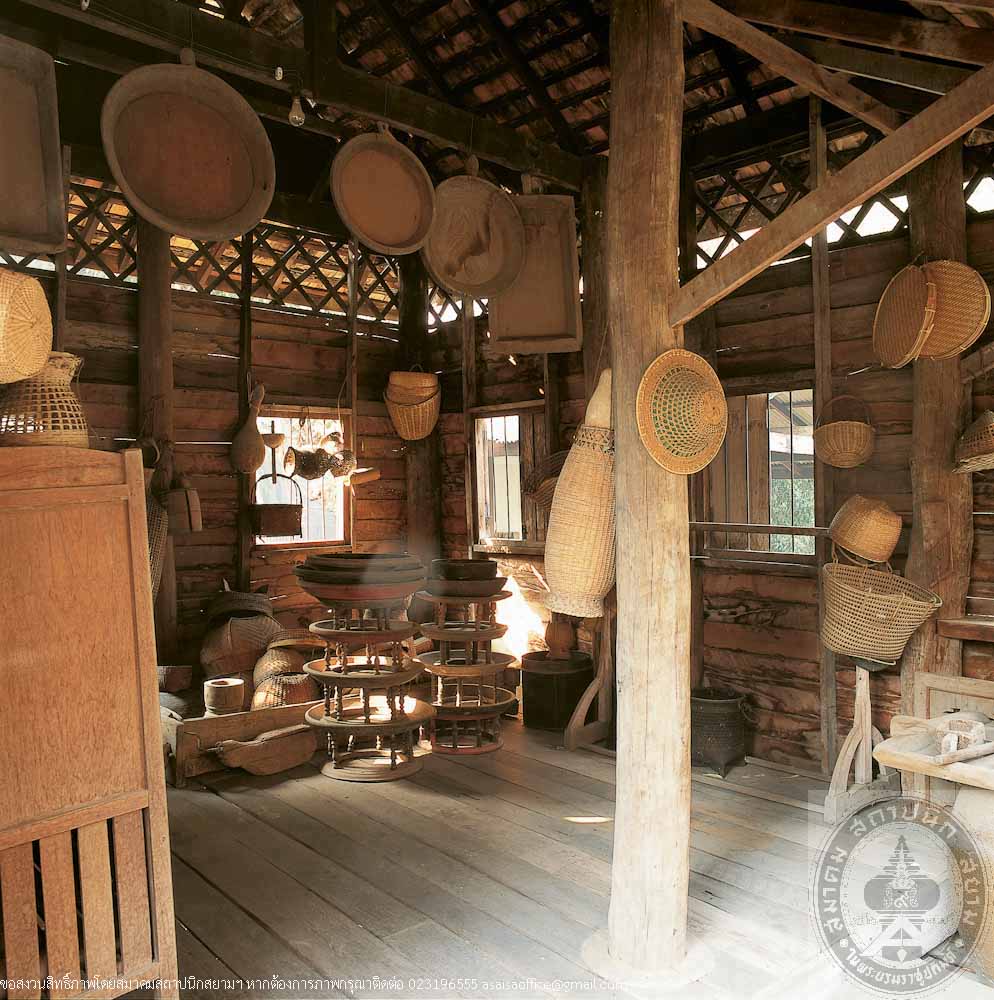
เรือนเจ้าแม่ยอดคำ
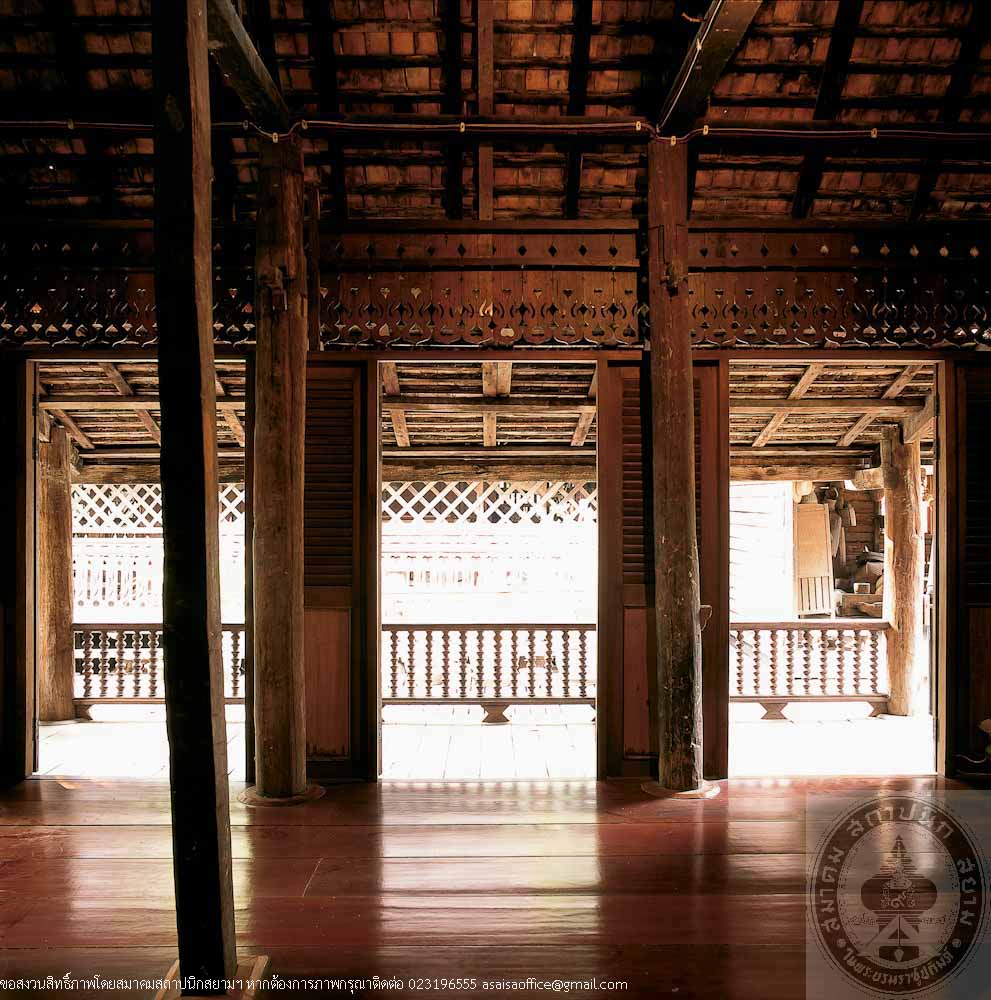
เรือนเจ้าแม่ยอดคำ
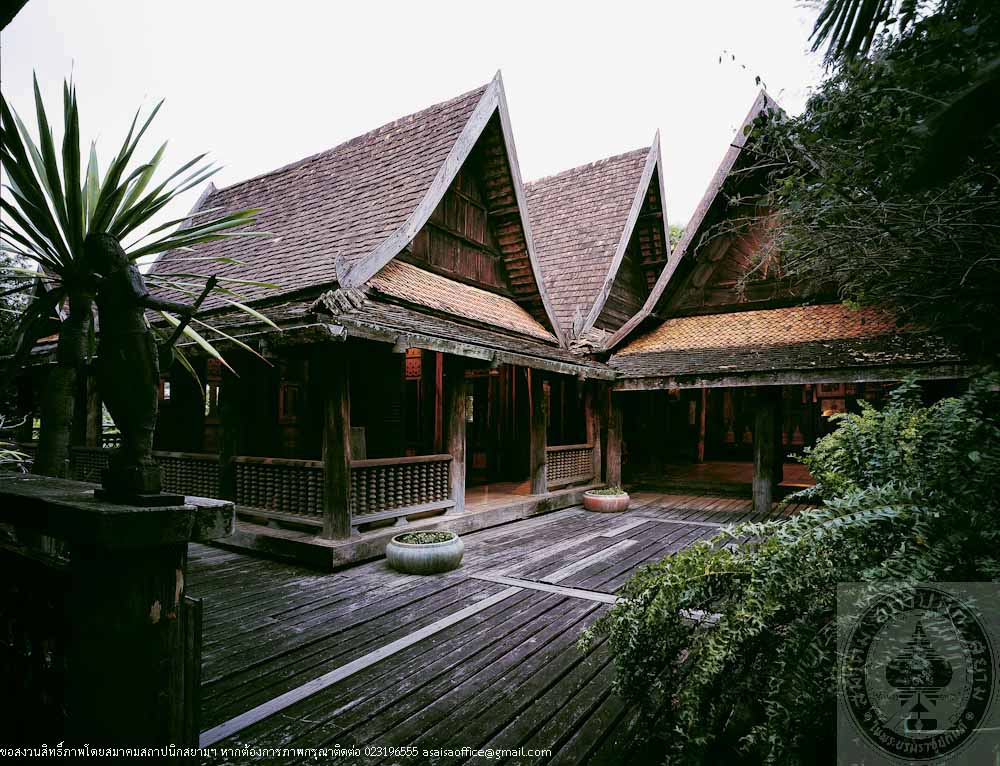
เรือนเจ้าแม่ยอดคำ
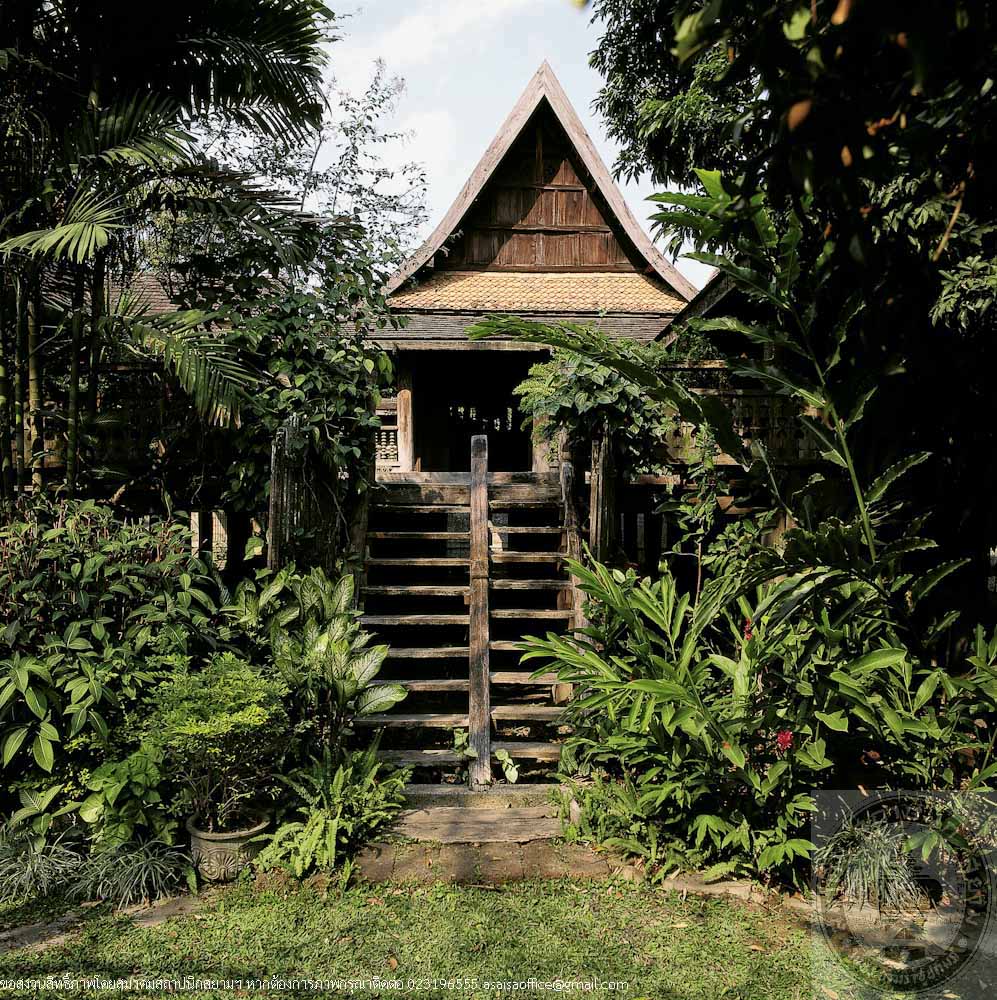
เรือนเจ้าแม่ยอดคำ
-

เรือนเจ้าแม่ยอดคำ
-

เรือนเจ้าแม่ยอดคำ
-

เรือนเจ้าแม่ยอดคำ
-

เรือนเจ้าแม่ยอดคำ
-

เรือนเจ้าแม่ยอดคำ
-

เรือนเจ้าแม่ยอดคำ
Chao Mae Yodkham House
Location 99 Phra Kaew Road, Tambon Wiang Nuea, Amphoe Muaeng, Lampang Province
Architect/Designer Unknow
Proprietor Mr. Kittisak Hengsadikul
Date of Construction circa 1867 AD.
Conservation Awarded 1997 AD.
็History
Chao Mae Yodkham House is a vernacular Lanna architecture which is still in a complete from. The house comprises several buildings, namely, the twin bed houses, the corridor or “Hom”, the roofed veranfah, kitchen house, rice barn, and living area which was originally a slave house, linked together with a deck. These buildings are entirely built of teak and elements are joined with dowels in ancient technique. The roofs are high-pitched gables roofed with terracotta tiles. The gables and eavesboards were originally decorated with woodcrafted but they are much decayed, therefore, the owner has decided to have them put away at present. The present owner, Mr. Kittisak Hengsadikul, bought the house in 1998. It was told to him that this house had been the family home for 6 generations. Later, he had the house relocated to the rear of the land in 1990; however, the well has been preserved in this original site. After relocation, there were some alterations and repairs of the damanged part, however, the original have been mostly conserved. Khun Kittisak plan to organize a museum of local crafts at this house in the future.