คริสตจักรที่ 1 เวียงเชียงราย
คริสตจักรที่ 1 เวียงเชียงราย
ที่ตั้ง ถนนรัตนาเขต ต.เวียง อ.เมือง จ.เชียงราย
สถาปนิก / ผู้ออกแบบ นายแพทย์วิลเลียม เอ.บริกส์
ผู้ครอบครอง สภาคริสตจักรแห่งประเทศไทย
ปีที่สร้าง พ.ศ. 2457
ปีที่ได้รับรางวัล พ.ศ. 2555
ประวัติ
คริสตจักรที่ 1 เวียงเชียงราย เป็นโบสถ์หลังแรกในเมืองเชียงราย ที่นายแพทย์วิลเลียมเอ.บริกส์ มิชชันนารีคณะอเมริกันเพรสไบทีเรียนได้ซื้อที่ดินแปลงนี้เมื่อปี พ.ศ.2453 และเริ่มสร้างพระวิหารขึ้นในปี พ.ศ.2455 โดยอาศัยเงินทุนจากคณะอเมริกันเพรสไบทีเรียนที่ขอรับบริจาคมาโดยพระวิหารสร้างเสร็จเมือปี พ.ศ. 2457
โบสถ์หลังนี้มีแผนผังอาคารเป็นรูปกางเขน (Latin cross) แบ่งการใช้งานออกเป็น 3 ส่วน ดังนี้ส่วนห้องโถงหลัก (Nave) สำหรับประกอบพิธีกรรม มีความยาวตลอดทางเข้าด้านหน้าถึงแท่นบูชา (Alter) ส่วนปีกทิศเหนือและทิศใต้ของอาคาร (Transept) ทำเป็นชั้นลอย โดยฝีมือการต่อเติมของนายช่างฮิมกี่เมื่อปี พ.ศ. 2475ที่แนวใต้ชั้นลอยทำเป็นซุ้มโค้งก่ออิฐถือปูนข้างละ 3 ซุ้ม ซึ่งรับกันดีกับซุ้มโค้งของช่องแสงเหนือประตูและหน้าต่างของอาคารส่วนท้ายของโบสถ์ซึ่งมีหลังคาต่ำกว่าห้องโถงหลักเคยใช้เป็นห้องเรียนพระคัมภีร์สำหรับเด็กๆ
โครงสร้างของอาคารโดยทั่วไปเป็นระบบกำแพงรับน้ำหนักที่ก่อด้วยอิฐขนาดใหญ่กว่าอิฐทั่วไป ที่ผนังด้านซ้ายภายนอกอาคารติดแผ่นศิลาสลักหลายเลข 1914 ซึ่งเป็นปี พ.ศ. ที่โบสถ์หลังนี้สร้างเสร็จ มุขด้านหน้าและด้านข้างก่อเป็นเสาสี่เหลี่ยมขนาดใหญ่ 4 ต้นเพื่อรองรับน้ำหนักแผงหน้าจั่วที่เป็นแผ่นไม้ตีซ้อนเกล็ดตรงกลางของแผงหน้าจั่วทำช่างหน้าต่างปิดเปิดได้ และที่เหนือหลังคาทางเข้าด้านหน้ามีหอคอยโถงสี่เหลี่ยมสำหรับแขวนระฆังที่ใช้ประกอบพิธีกรรมของโบสถ์ หลังคาเป็นโครงสร้างเหล็กมุงกระเบื้องว่าวสีน้ำตาลแดง กลมกลืนกับสีน้ำตาลเข้มของของแผ่นไม้ที่แผงหน้าจั่วและตัดปูนขาวของผนังปูนฉาบ ตรงกึ่งกลางด้านหน้าของหลังคาปีกนก มีป้ายกรอบไม้ระบุชื่อคริสตจักรที่ 1 เวียงเชียงราย พร้อมสัญลักษณ์กางเขนสีแดงบนพื้นสีขาว
โบสถ์หลังนี้มีรูปแบบสถาปัตยกรรมที่ได้รับอิทธิพลสถาปัตยกรรมแบบโคโลเนียล มีจุดเด่นเป็นหอระฆังด้านหน้าอาคาร ที่สร้างขึ้นในปี พ.ศ. 2475 ส่วนระฆังนำเข้าจากสหรัฐอเมริกาปัจจุบันระฆังใบนี้ถูกนำมาเก็บไว้ที่ศาลาข้างวิหาร เนื่องจากหอระฆังเก่าเเก่จนรับน้ำหนักระฆังไม่ไหว
ในช่วงสงครามโลกครั้งที่ 2 ชาวคริสต์ถูกสั่งให้ระงับกิจทางศาสนาทุกอย่าง และโบสถ์หลังนี้ถูกใช้เป็นที่เก็บเสบียงของกองทัพทหารญี่ปุ่น หลังสงครามยุติลงรัฐบาลจึงคืนโบสถ์ให้แก่ชาวคริสต์
โบสถ์หลังนี้ได้รับการซ่อมแซมใหญ่มาแล้ว 3 ครั้ง ครั้งล่าสุด ราวปี พ.ศ. 2540 ได้มีการเปลี่ยนแปลงโครงสร้างไม้เป็นเหล็กและจากกระเบื้องดินขอเป็นการเบื้องว่าวซีเมนต์
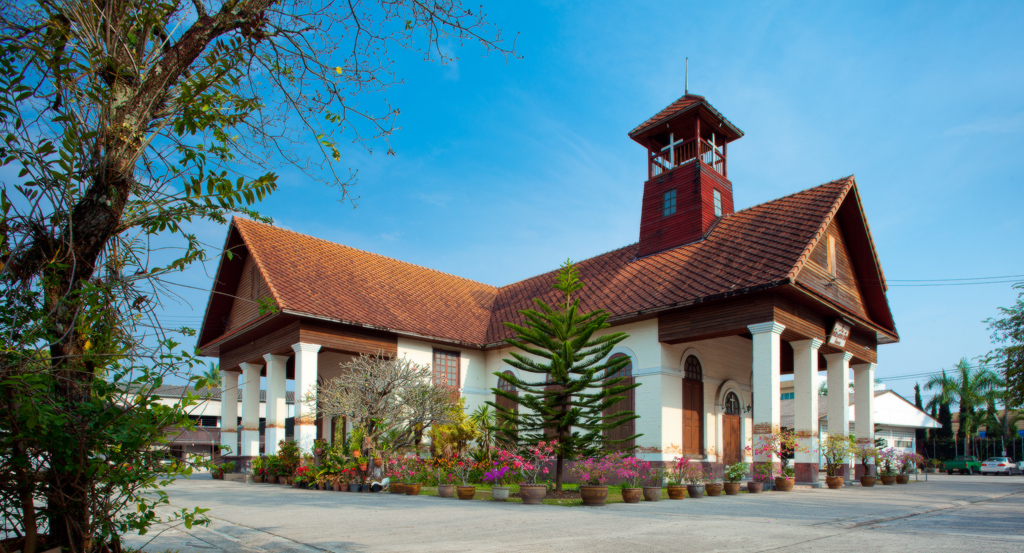
คริสตจักรที่ 1 เวียงเชียงราย
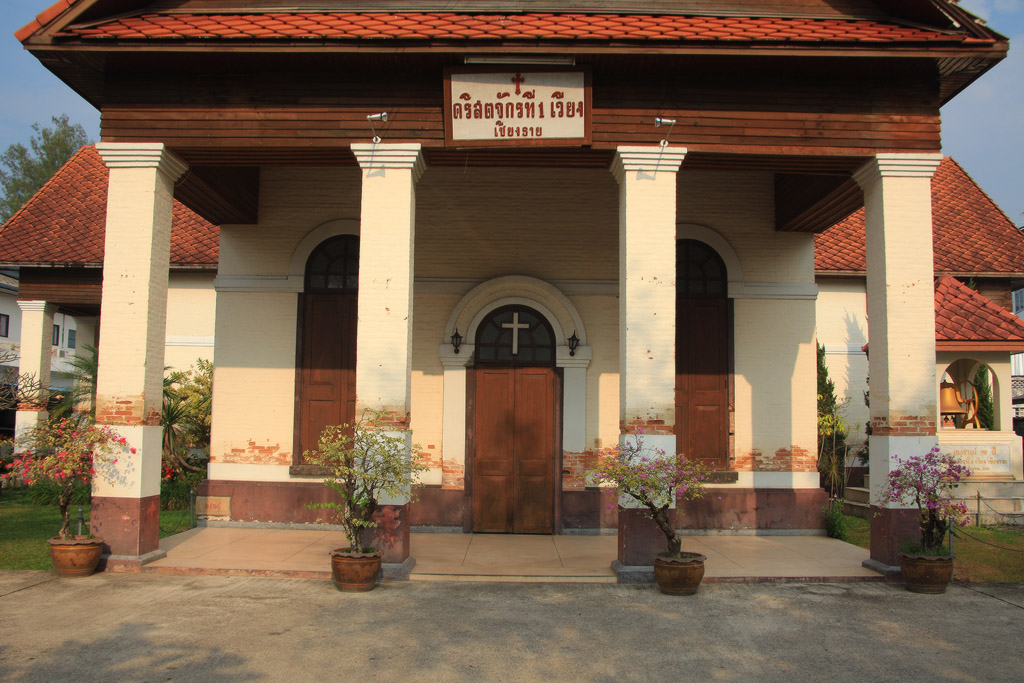
คริสตจักรที่ 1 เวียงเชียงราย
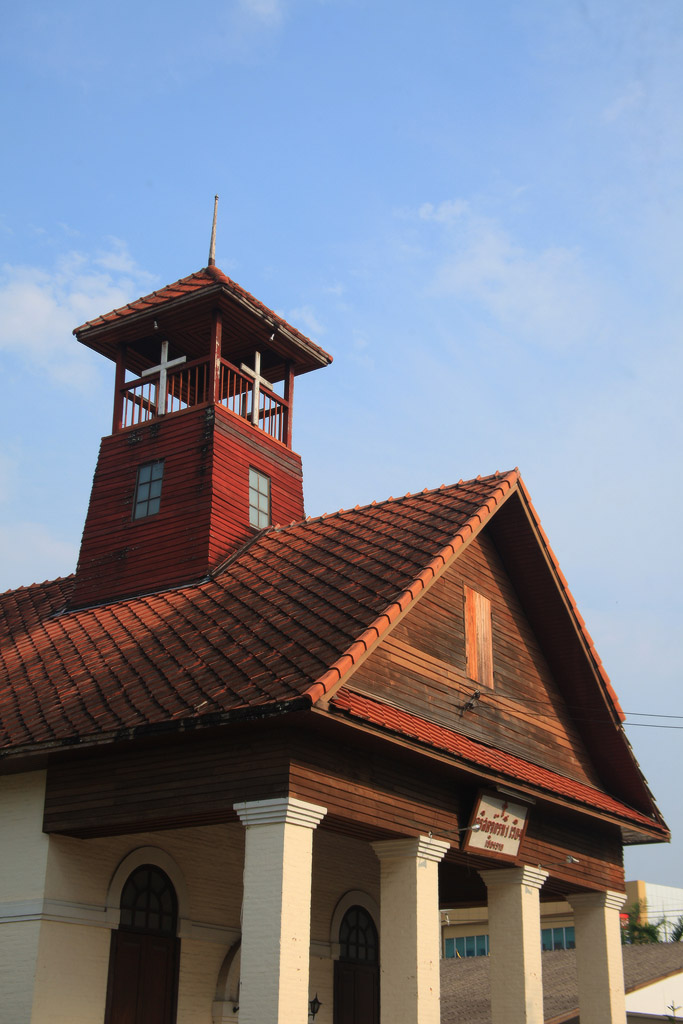
คริสตจักรที่ 1 เวียงเชียงราย
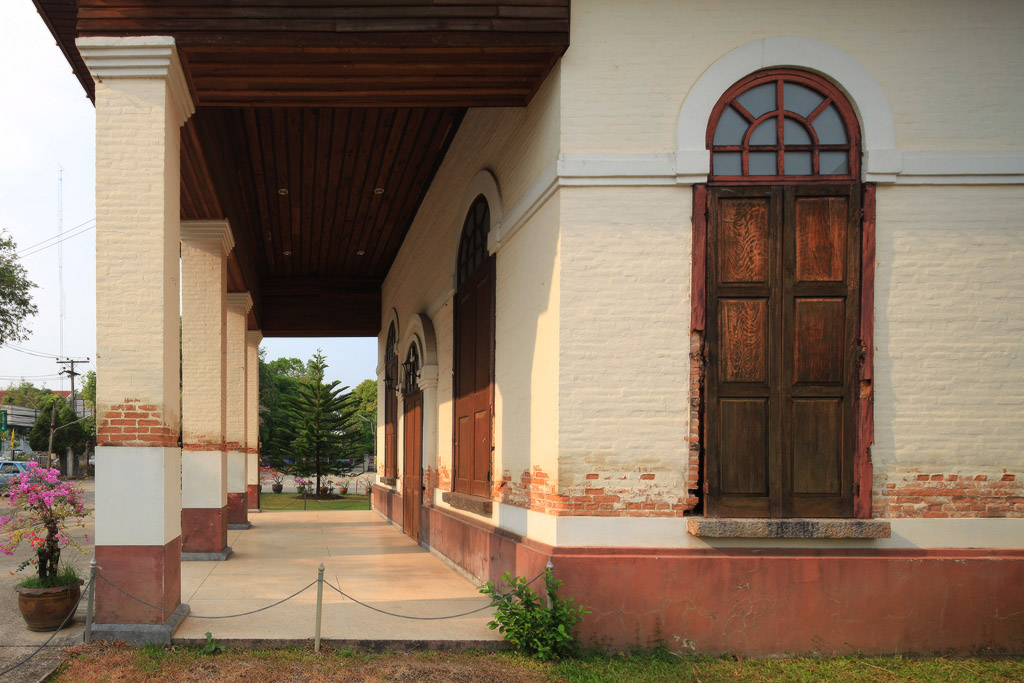
คริสตจักรที่ 1 เวียงเชียงราย
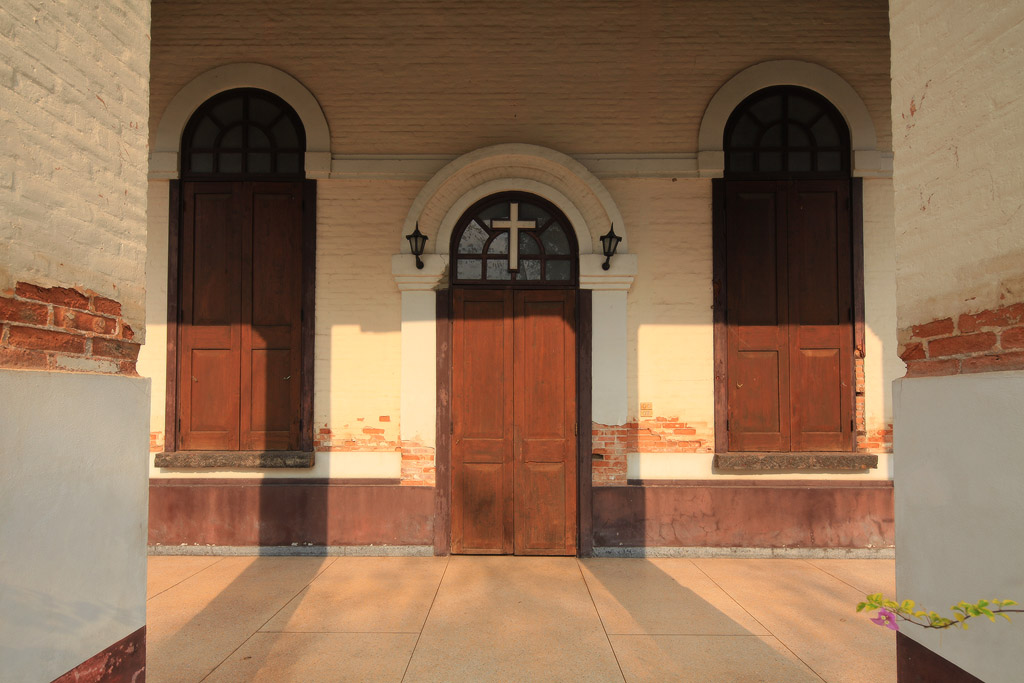
คริสตจักรที่ 1 เวียงเชียงราย
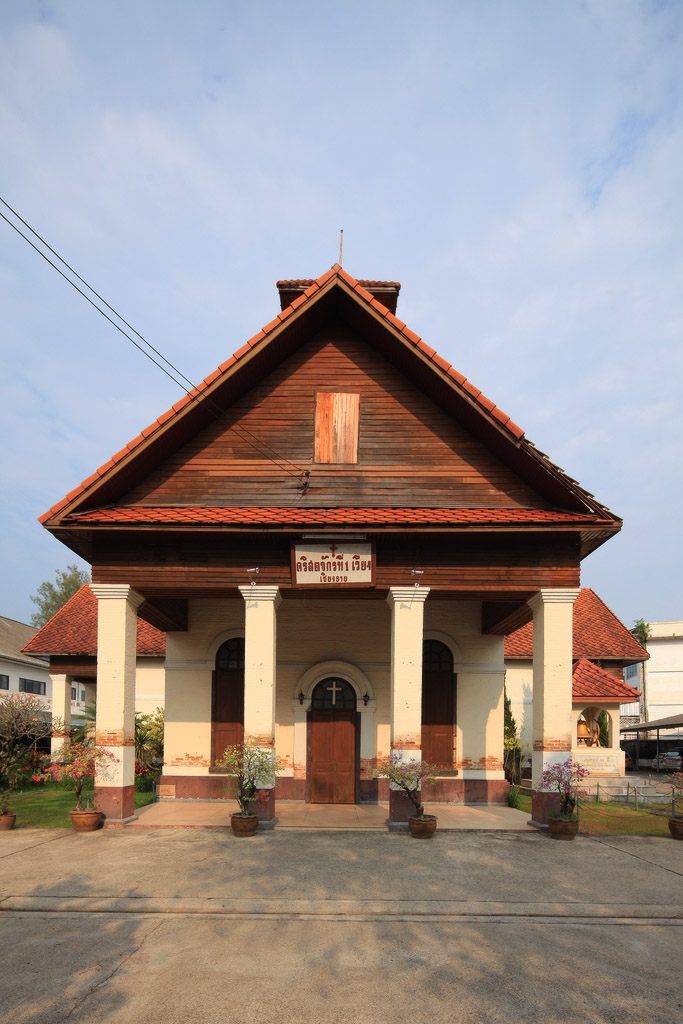
คริสตจักรที่ 1 เวียงเชียงราย
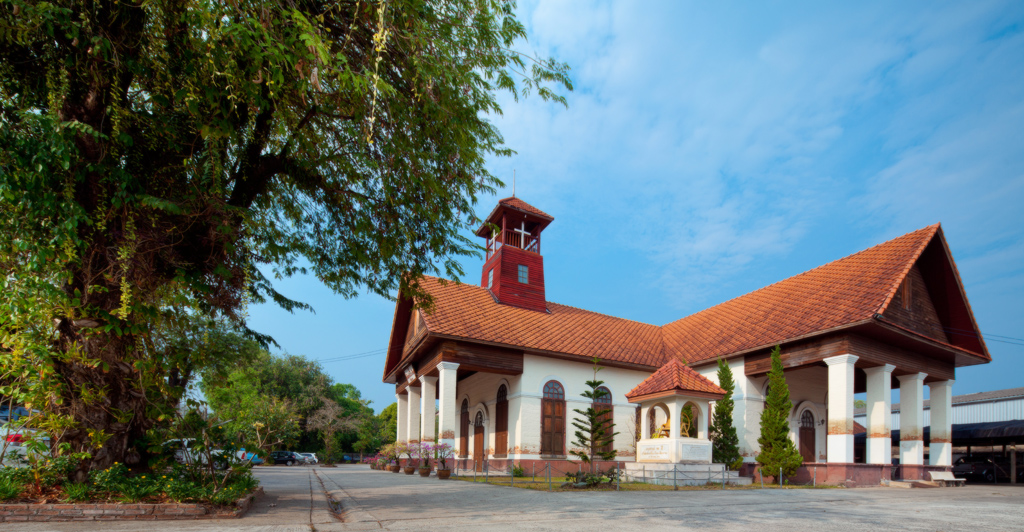
คริสตจักรที่ 1 เวียงเชียงราย
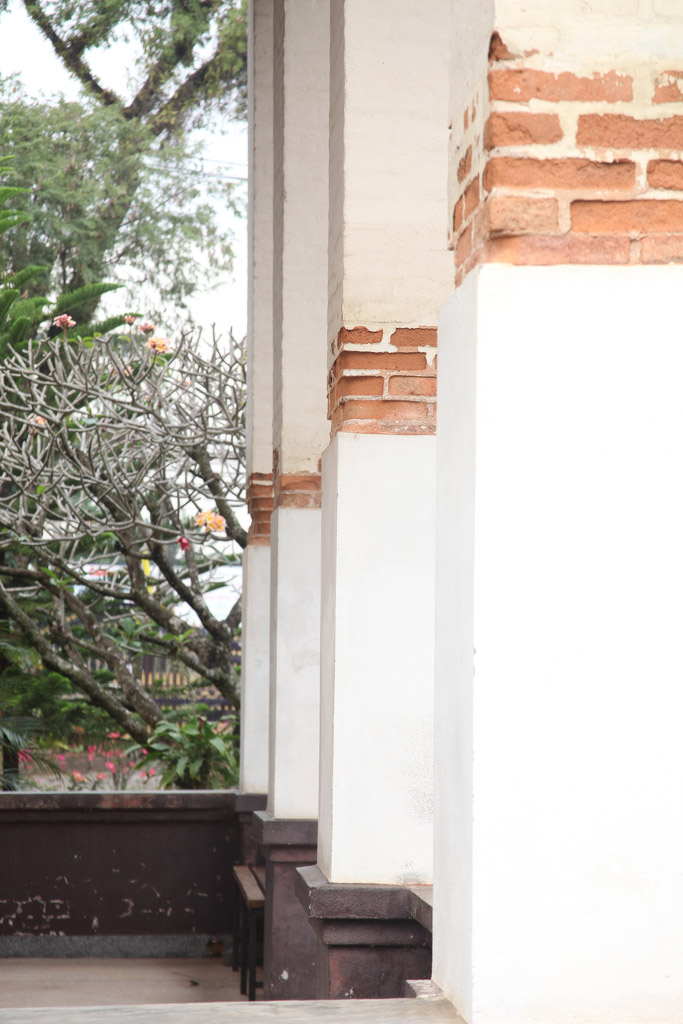
คริสตจักรที่ 1 เวียงเชียงราย
-

คริสตจักรที่ 1 เวียงเชียงราย
-
คริสตจักรที่ 1 เวียงเชียงราย
-
คริสตจักรที่ 1 เวียงเชียงราย
-
คริสตจักรที่ 1 เวียงเชียงราย
-
คริสตจักรที่ 1 เวียงเชียงราย
-
คริสตจักรที่ 1 เวียงเชียงราย
-

คริสตจักรที่ 1 เวียงเชียงราย
-
คริสตจักรที่ 1 เวียงเชียงราย
Wiang Chiang Rai Christian Church 1
Location Rattana Khet Road, Tambon Wiang, Amphoe Mueang, Chiang Rai Province
Architect / Designer Dr. William A. Briggs
Proprietor Church of Christ in Thailand (C.C.T.)
Date of Construction 1914
Conservation Awarded 2012
History
Wiang Chiang Rai Christian Church 1 has been the first church in Chiang Rai City built by Dr. William A. Briggs of the American Presbyterian Missionary Team. The money spent on the construction was from donations and the church was completed in 1914.
The plan of the church is in Latin cross form consisting of the main nave for arranging the religious rites, the North and South transepts of the building in the mezzanine floor and the rear part used to be a Bible classroom for children.
The structure of the church is supported by brick masonry walls of which the size of brick is larger than the common brick. The front and the side porch have large pillars to support the weight of the gable. There is a window in the middle of the gable. On the roof of the front entrance, there is a square bell tower for the religious rites. The roof of a steel structure is covered with red-brown tiles. In the middle of bird-wing roof, there is a wooden frame indicating the name of the church and a symbol of a red cross on white background.
The architecture of this church was influenced by the Colonial art style. the bell was imported from the United States. Presently, the bell is kept at the pavilion beside the church because the old bell tower cannot weight the bell.
During the World War II, the Japanese army used the church as a store of military supplies. After the war ended, it returned to the Christian church.
Fie the last restoration in 1997, the wooden structure of the building was changed to the steel structure and the terracotta tiles of the roof were changed to cement tiles.





