วิหารพระเจ้าพันองค์วัดปงสนุก
วิหารพระเจ้าพันองค์วัดปงสนุก
ที่ตั้ง478 ถนนปงสนุก ตำบลเวียงเหนือ อำเภอเมือง จังหวัดลำปาง
ผู้ครอบครอง วัดปงสนุก
ปีที่ได้รับรางวัล พ.ศ. 2552
ประวัติ
วัดปงสนุก เดิมมีชื่อเรียกอยู่หลายชื่อ คือ วัดศรีจอมไคล วัดศรีเชียงภูมิ วัดดอนแก้ว วัดพะยาว (พะเยา) ชุมชนเดิมบริเวณวัดปงสนุกเป็นผู้คนที่อพยพมาจาก 2 ที่ด้วยกัน คือ จากการกวาดต้อนจากเมืองเชียงแสน ราว พ.ศ. 2364 และจากเมืองพะเยาเมื่อคราวชาวเมืองหนีศึกพม่า เมื่อมาตั้งถิ่นฐานอยู่ที่ใหม่ ก็ยังรำลึกถึงบ้านเกิดเมืองนอนเดิม จึงได้เอานามชื่อวัดและชื่อบ้านมาเรียกโดยชาวพะเยาก็เรียก วัดพะยาว (พะเยา) ชาวเชียงแสนก็เรียกวัดปงสนุก ซึ่งเป็นชื่อบ้านเดิมของตนในเชียงแสนซึ่งวัดปงสนุก ในอำเภอเชียงแสนเองก็ยังมีอยู่
ปัจจุบันวัดปงสนุก แยกเป็น 2 วัด ทั้งที่อาณาเขตก็ไม่กว้างขวางเท่าใด คือ วัดปงสนุกเหนือ และวัดปงสนุกใต้ สาเหตุที่แยกเนื่องมาจากพระสงฆ์ สามเณร ในอดีต มีจำนวนมาก จึงแบ่งกันช่วยดูแลรักษาวัด
สิ่งที่แปลกแตกต่างไปจากวัดทั่วๆ ไป ของวัดปงสนุก คือ ม่อนดอย หรือเนินขนาดเล็ก อันเป็นที่ตั้งของวิหารพระเจ้าพันองค์สร้างด้วยไม้ ลักษณะมณฑปหลังคาซ้อน 3 ชั้น บนสันหลังคาเหนือมุขทั้งสี่สร้างปราสาทไม้จำลองขนาดเล็กหุ้มด้วยสังกะสีฉลุลายสื่อความหมายถึงทวีปทั้ง 4 รอบเขาพระสุเมรุ ตัวอาคารผสมผสานระหว่างศิลปกรรมล้านนา พม่าและจีน หลงเหลือเพียงอยู่แห่งเดียวในประเทศไทย ห้องกลางวิหารประดิษฐานพระพุทธรูปสี่องค์หันพระพักตร์ออกสี่ทิศ ประทับนั่งใต้ต้นโพธิ์ทำด้วยตะกั่ว ด้านล่างของฐานชุกชีประดับลวดลายรูปช้าง นาค สิงห์ นกอินทรี มีความเชื่อสืบกันมาว่า วิหารหลังนี้สร้างโดยช่างเชียงแสน เลียนแบบหอคำเมืองเชียงเกี๋ยง (เชียงเจิ๋ง) ในสิบสองปันนา ประเทศจีน ซึ่งไม่หลงเหลืออยู่แล้วในปัจจุบัน ด้วยความงดงามของวิหารแห่งนี้ทำให้กลายเป็นแรงบันดาลในการสร้างสถาปัตยกรรมในสมัยหลัง อาทิ หอคำ ไร่แม่ฟ้าหลวง จังหวัดเชียงราย และวิหารสี่ครูบา วัดเจดีย์หลวง จังหวัดเชียงใหม่
ราวปี พ.ศ. 2548 ทางชุมชนปงสนุกร่วมกับผู้เชี่ยวชาญด้านศิลปะและโบราณคดี และนักวิชาการท้องถิ่น ก่อตั้งโครงการบูรณะวิหารพระจ้าพันองค์ขึ้น หลังจากนั้นทางวัดและชุมชนจึงตื่นตัวในการอนุรักษ์และรักษามรดกท้องถิ่นเพิ่มขึ้นเป็นลำดับห้องแสดงศิลปวัตถุ วัดปงสนุกได้รับการจัดตั้งบริเวณด้านข้างวิหารพระเจ้าพันองค์ เป็นศาลาชั้นเดียวขนานไปกับกำแพงบนม่อนดอย จัดแสดงโบราณวัตถุดั้งเดิมของวัด ราว4-5 ชิ้น ได้แก่ อาสนะ สัตตภัณฑ์ ขันดอก แผงพระไม้
ในปี พ.ศ. 2551 ยูเนสโกมอบรางวัลเพื่อการอนุรักษ์มรดกทางวัฒนธรรมในภูมิภาคเอเชียและแปซิฟิคแห่งองค์การยูเนสโก ประจำปี 2551 เพื่อยกย่องการบูรณปฏิสังขรณ์วัดปงสนุก จังหวัดลำปาง โดยโครงการอนุรักษ์มรดกดังกล่าวได้รับรางวัลดี (Award of Merit) นับเป็นวัดแรกของไทยที่ได้รางวัลนี้
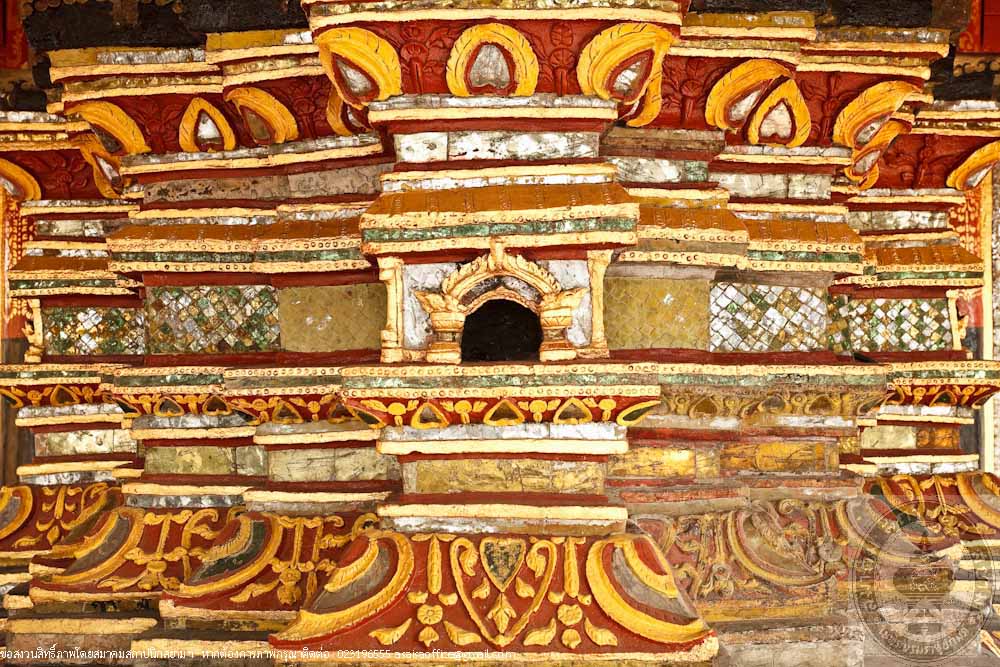
วิหารพระเจ้าพันองค์วัดปงสนุก
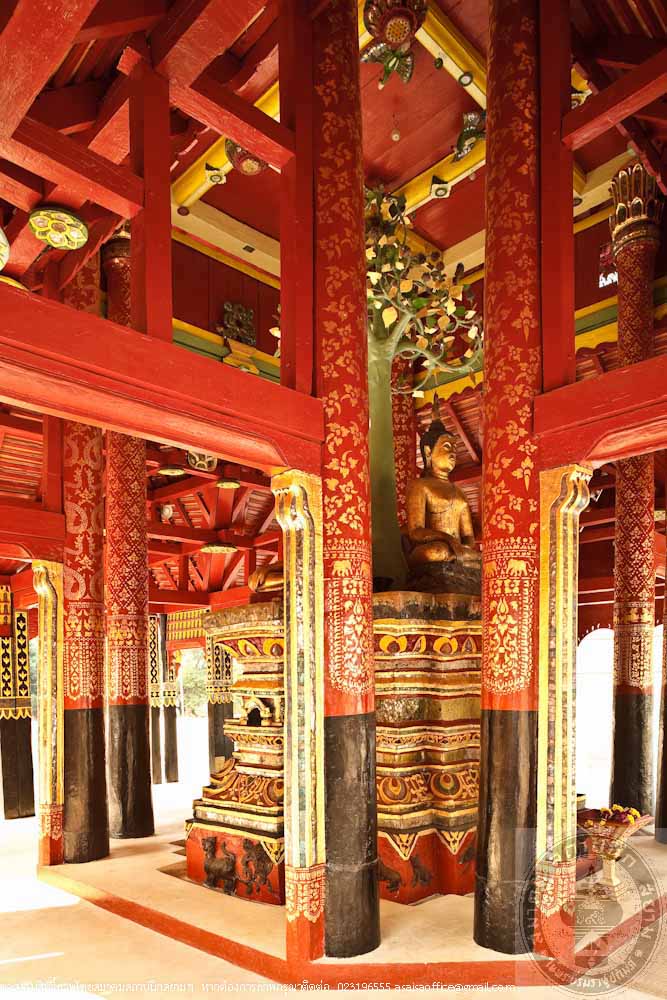
วิหารพระเจ้าพันองค์วัดปงสนุก
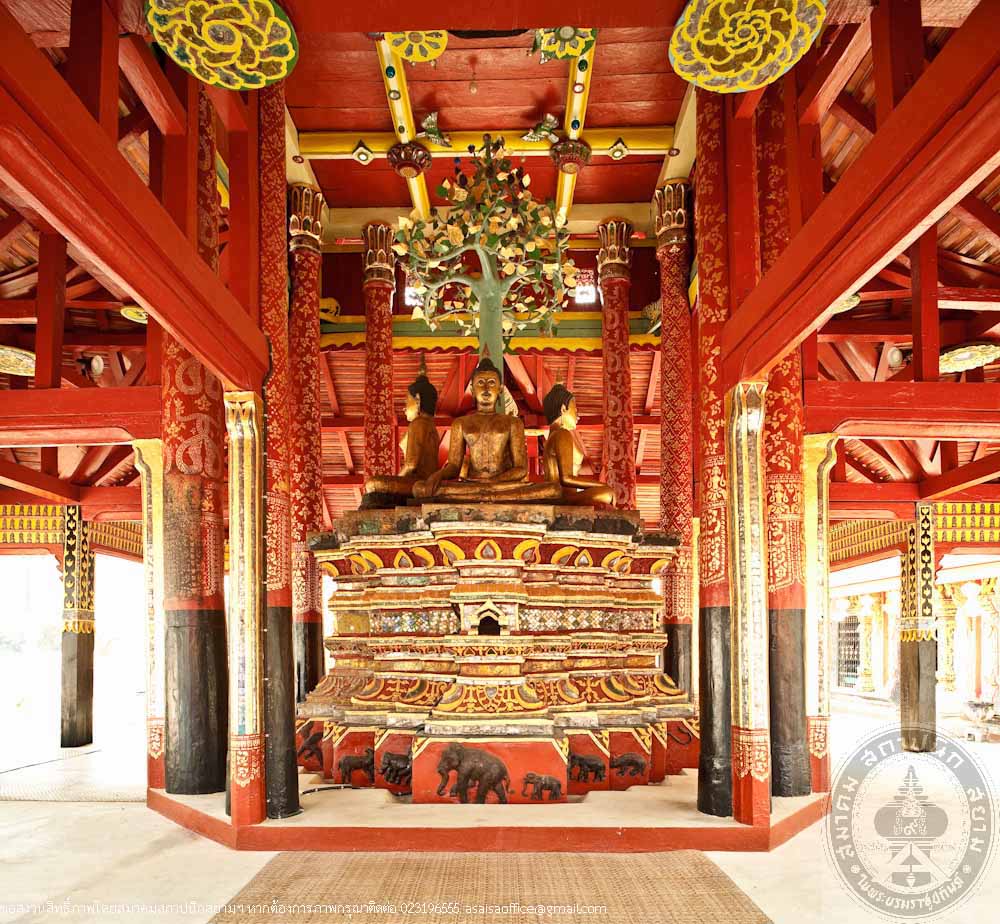
วิหารพระเจ้าพันองค์วัดปงสนุก
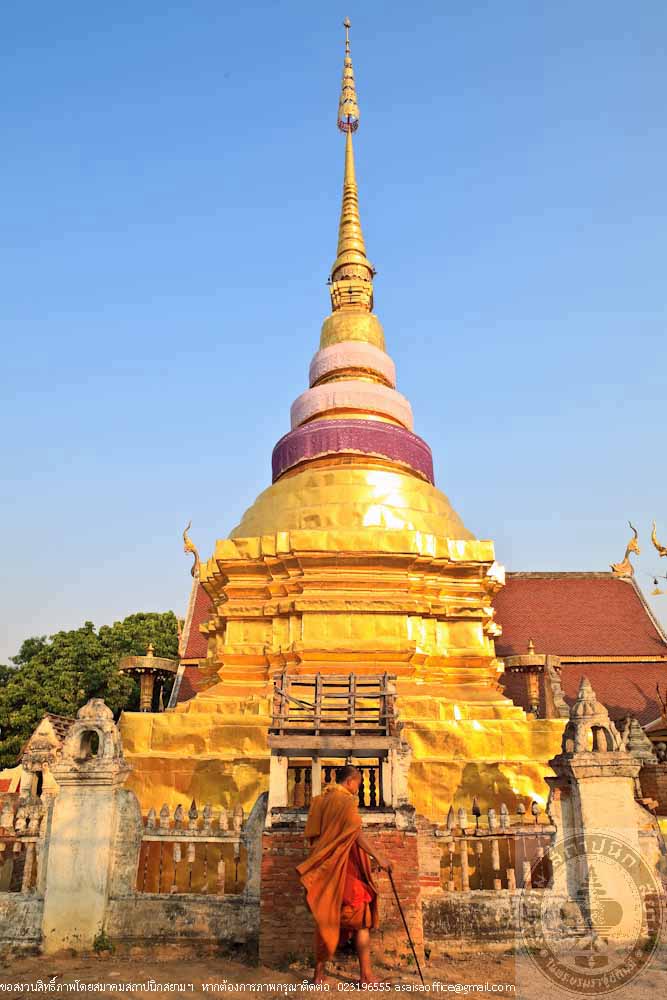
วิหารพระเจ้าพันองค์วัดปงสนุก
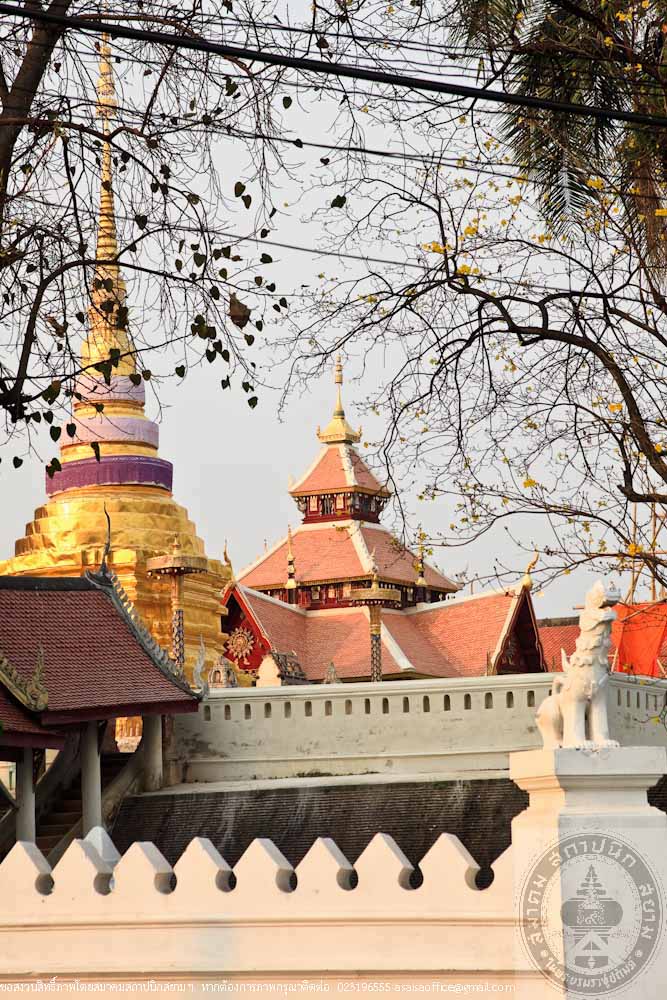
วิหารพระเจ้าพันองค์วัดปงสนุก
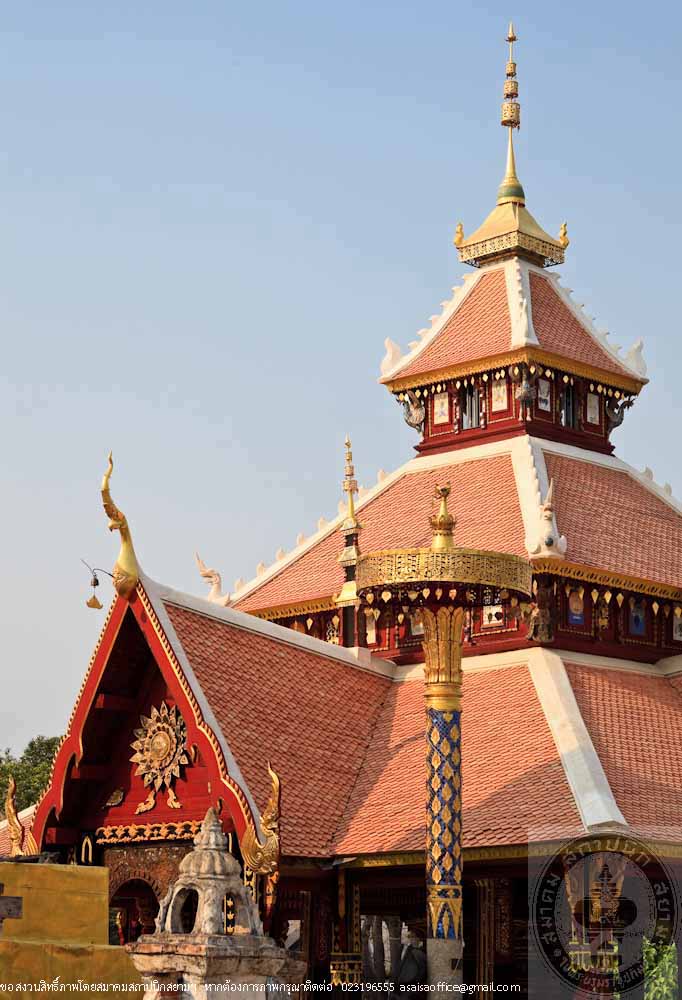
วิหารพระเจ้าพันองค์วัดปงสนุก
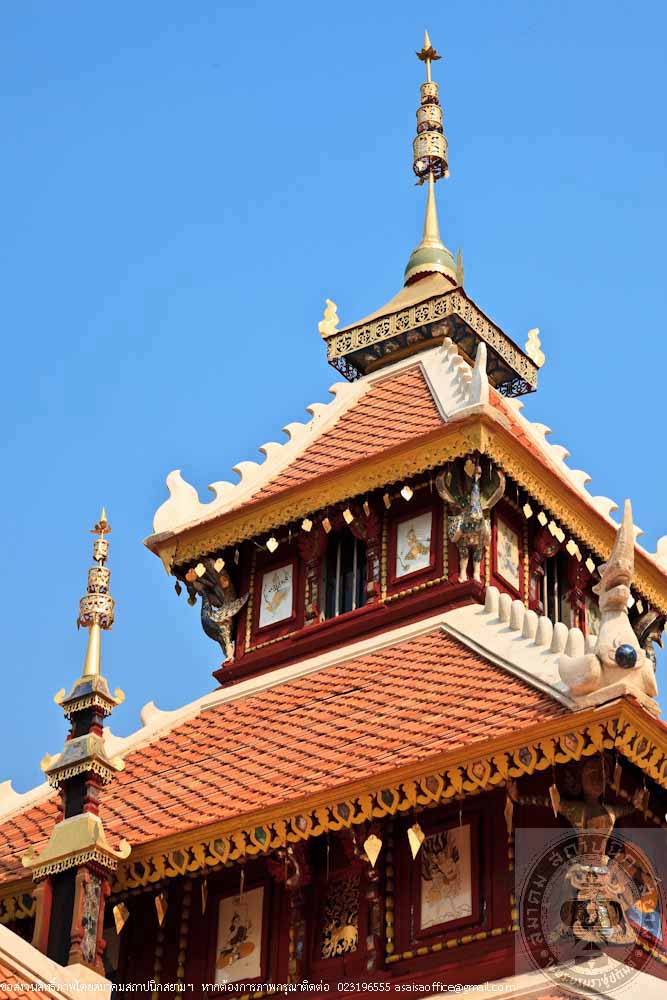
วิหารพระเจ้าพันองค์วัดปงสนุก
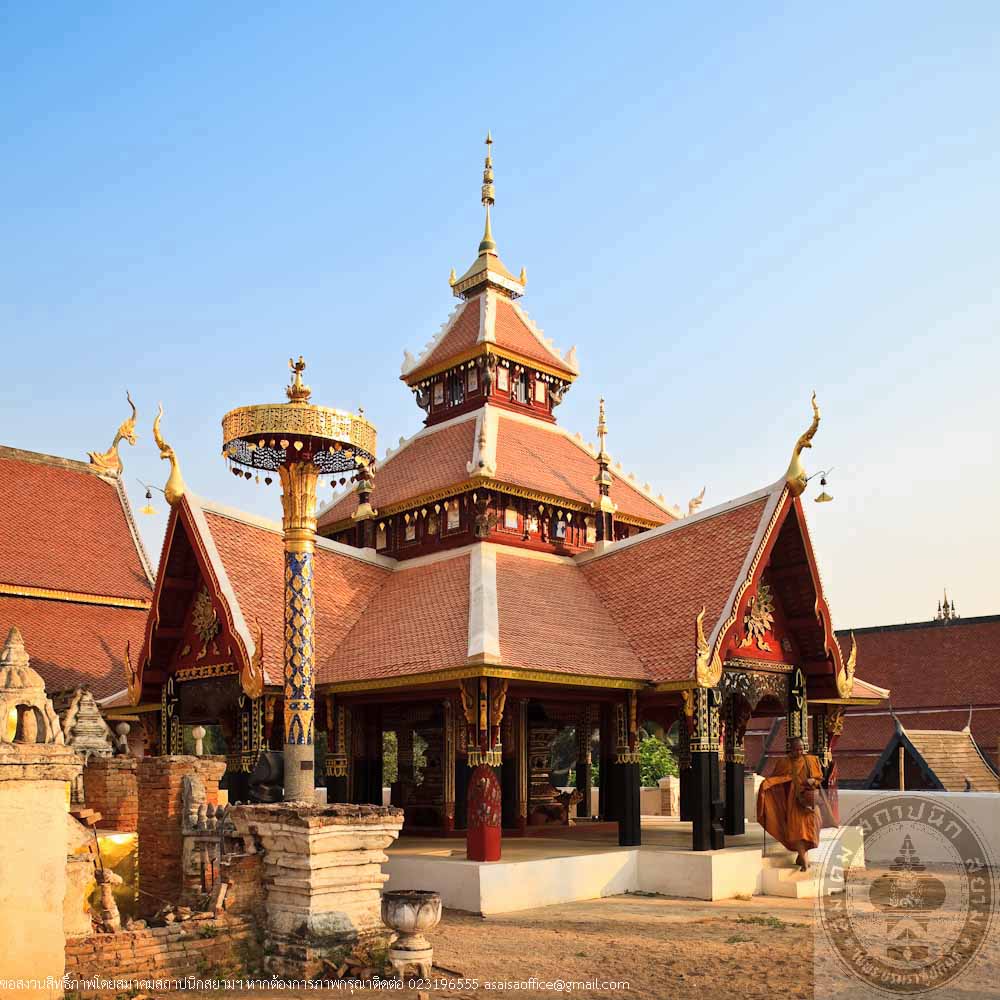
วิหารพระเจ้าพันองค์วัดปงสนุก
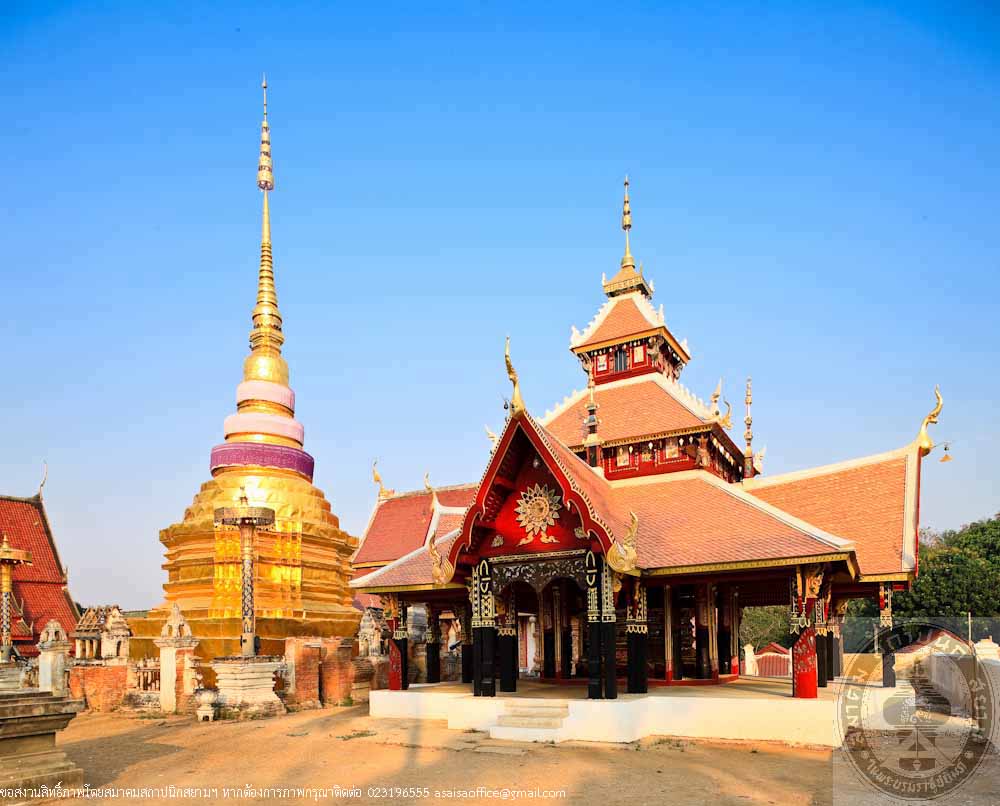
วิหารพระเจ้าพันองค์วัดปงสนุก
-

วิหารพระเจ้าพันองค์วัดปงสนุก
-

วิหารพระเจ้าพันองค์วัดปงสนุก
-

วิหารพระเจ้าพันองค์วัดปงสนุก
-

วิหารพระเจ้าพันองค์วัดปงสนุก
-

วิหารพระเจ้าพันองค์วัดปงสนุก
-

วิหารพระเจ้าพันองค์วัดปงสนุก
-

วิหารพระเจ้าพันองค์วัดปงสนุก
-

วิหารพระเจ้าพันองค์วัดปงสนุก
-

วิหารพระเจ้าพันองค์วัดปงสนุก
Wat Pong Sanuk (Vihara of Thousand Buddha)
Location 478 Pong Sanuk Road, Tambon Wiang Nua, Amphoe Mueang, Lumpang Province
Proprietor Wat Pong Sanuk
Conservation Awarded 2009
History
Wat Pong Sanuk, in the past has had many names such as Wat Sri Chom Klai, Wat Sri Chiang Poom, Wat Don Kaew or Wat Payaow (Phayao). The community around Pong Sanuk area was formerly made up of people that had migrated from two different locations. Firstly, are those who escaped from battle between Lumpang and Chiang Saen in 1821. Secondly, are people of Phayao who migrated away from the attack of Burmese troops in Phayao. As they settled down with the memory of their former hometown, they named the temple and their village as what their original town named. Thus, Phayao people called the temple “Wat Pha Yaow” (or Wat Pha Yao), where as Chiang Saen people called the temple as “Wat Pong Sanuk”.
Presently Wat Pong Sanuk is separated into two temples; Wat Pong Sanuk Nua (North temple of Pong Sanuk) and Wat Pong Sanuk Tai (South temple of Pong Sanuk). The reason for their separation was due to the sharing of temple management by the monks.
The outstanding geographic of Wat Pong Sanuk had made the temple different from other temple as the wooden Vihara (The assembly hall) of the Thousand Buddha is situated on a small mount or called “Mon Doi”. The Vihara has a 3 tiered hipped roof building. On each four ridges of the roof there are decorations of four small wooden castles simulation in the Prasat-style which all have zinc fretwork finishing, elaborating the four majorcontinents surrounding Mount Sumeru. The Vihara is built in a combination of Lanna, Burmese and Chinese architecture, and is the only Vihara which has the combination of these architecture styles remaining in Thailand. At the center of the Hall are four enshrined sitting Buddhas. The Buddhas are positioned as to face the four directions of North, South, East, and West. The lead base is decorated with images of elephants, nagas, lions and eagles. The Vihara is believed to be built by a Chiang Saen craftsmen, and was designed to imitate the Vihara from the Haw Kham (golden pavilion) in Chiang Khiang city (Chiang Jeng) in Sipsong Panna, China. But that building doesn’t exist anymore in the present. The beauty of this sanctuary has become an inspiration to other architecture follows such as, How Kham Rai Mae Fha Luang in Chiang Rai province, and Vihara Si Kruba at Wat Chedi Luang in Chiang Mai province.
In 2005, the Pong Sanuk community together with experts of Arts and Archeology along with local academics established a restoration project for the Vihara. After that the locals and monks have been vigilant in maintaining their local heritage remain conservation. Exhibition has been arranged to display antique of Pong Sanuk temple such as; asana, Sattapan Lanna, Khan Dok and Buddha on a wooden panel.
In 2008, Wat pong Sanuk in Lampang was granted an Award of Conservation by UNESCO, which Pong Sanuk temple is the first Thai temple to receive this kind of award.