วัดไหล่หิน
วัดไหล่หิน
ที่ตั้งอำเภอเกาะคา จังหวัดลำปาง
ผู้ครอบครอง วัดไหล่หิน
ปีที่สร้าง วัดสร้างก่อน พ.ศ.2014 วิหารสร้าง พ.ศ.2226
ปีที่ได้รับรางวัล พ.ศ. 2550
ประวัติ
“วัดไหล่หิน” เป็นชื่อที่ชาวบ้านเรียกกันในปัจจุบัน มีชื่อที่เป็นทางการว่า “วัดเสลารัตนปัพพะตาราม” หรือวัดไหล่หินหลวงแก้วช้างยืน บางครั้งชาวบ้านรุ่นก่อนๆ ก็จะเรียกว่า วัดป่าหิน หรือวัดม่อนหินแก้ว ไม่มีหลักฐานชัดเจนว่าสร้างขึ้นเมื่อใด แต่ ดร. ฮันส์ เพนธ์ ได้พบคัมภีร์ใบลานที่เก่าแก่ที่สุดของวัด ระบุจุลศักราช 833 หรือ พ.ศ. 2014 ทำให้ยืนยันได้ว่าในพุทธศตวรรษที่ 21 มีวัดนี้อยู่แล้วอย่างแน่นอน
ตำนานของวัดกล่าวว่าช่วงพุทธศตวรรษที่ 23 ในสมัยของพระมหาป่าเกสรปัญโญเป็นระยะที่มีการก่อสร้างและบูรณะเสนาสนะต่างๆ มากมาย เนื่องจากท่านเป็น พระสงฆ์ที่มีผู้นับถือมาก เล่ากันว่าครั้งที่ท่านธุดงค์ไปถึงเชียงตุง ท่านได้มอบกะลาซีกหนึ่งให้ชายคนหนึ่งจากนั้นท่านก็กลับมาลำปางโดยไม่ได้บอกชายผู้นั้นว่าท่านอยู่ที่ใด ต่อมาชายคนนั้นได้ตามมาหาท่านจนพบที่วัดไหล่หิน แล้วนำกะลามาประกบเข้าเป็นหนึ่งเดียวกัน ชายคนดังกล่าวเกิดศรัทธาแรงกล้า ได้ขอบูรณะวัดและก่อสร้างวิหารหลังที่เห็นในปัจจุบันขึ้นในปี พ.ศ. 2226
ลักษณะเด่นของวัดไหล่หิน คือเป็นวัดที่มีความครบถ้วนในแง่องค์ประกอบของพุทธศาสนสถานแบบล้านนา ประกอบด้วยลานหน้าวัด หรือ “ข่วง” สำหรับทำกิจกรรมและปลูกต้นโพธิ์ วิหารโถง ศาลาบาตรและลานทราย และมีเจดีย์ท้ายวิหารแบบล้านนาซึ่งเชื่อว่าบรรจุพระบรมธาตุ องค์ประกอบดังกล่าวเป็นแบบจำลองภูมิจักรวาล คือวิหารเปรียบเสมือนชมพูทวีป เจดีย์เปรียบเหมือนเขาพระสุเมรุ และลานทรายเปรียบเสมือนมหานทีสีทันดร
สถาปัตยกรรมส่วนพุทธาวาสก่อสร้างอย่างสวยงาม และมีขนาดส่วนที่ค่อนข้างเล็กกระทัดรัด อาคารต่างๆ ก่อสร้างด้วยอิฐฉาบปูน ประดับปูนปั้น ล้อมรอบด้วยกำแพงแก้ว วิหารมีลักษณะสกุลช่างลำปาง ซึ่งจะมีลักษณะเด่น คือหลังคาจะมีลักษณะแอ่นโค้งเพียงเล็กน้อย เรียกวิหารแบบนี้ว่า “ฮ้างปู้” หมายถึง “ร่างกายของผู้ชาย” เป็นวิหารโถง หลังคาซ้อน 3 ชั้น 2 ตับ มุงกระเบื้องดินเผาปลายตัด ส่วนเครื่องลำยองของวิหารนี้มีการเปลี่ยนแปลงเนื่องจากการบูรณปฏิสังขรณ์ ทำให้มีช่อฟ้า ใบระกา หางหงส์เป็นแบบไทยภาคกลาง ซุ้มประตูโขงวัดไหล่หินนั้น มีลักษณะคล้ายคลึงกับวัดพระธาตุลำปางหลวง แต่มีการประดับตกแต่งที่แตกต่างกันบ้างคือมีการใช้ตุ๊กตาดินเผาประดับ
นอกจากเสนาสนะและบริเวณที่ทางวัดได้อนุรักษ์และดูแลรักษาอย่างดี ยังมีคัมภีร์โบราณและโบราณวัตถุที่ทางวัดได้เก็บรักษาไว้เป็นจำนวนมาก บางสิ่งก็เกี่ยวข้องกับตำนานของวัด เช่น กะลามะพร้าว และบาตรของพระมหาป่าเกสรปัญโญ
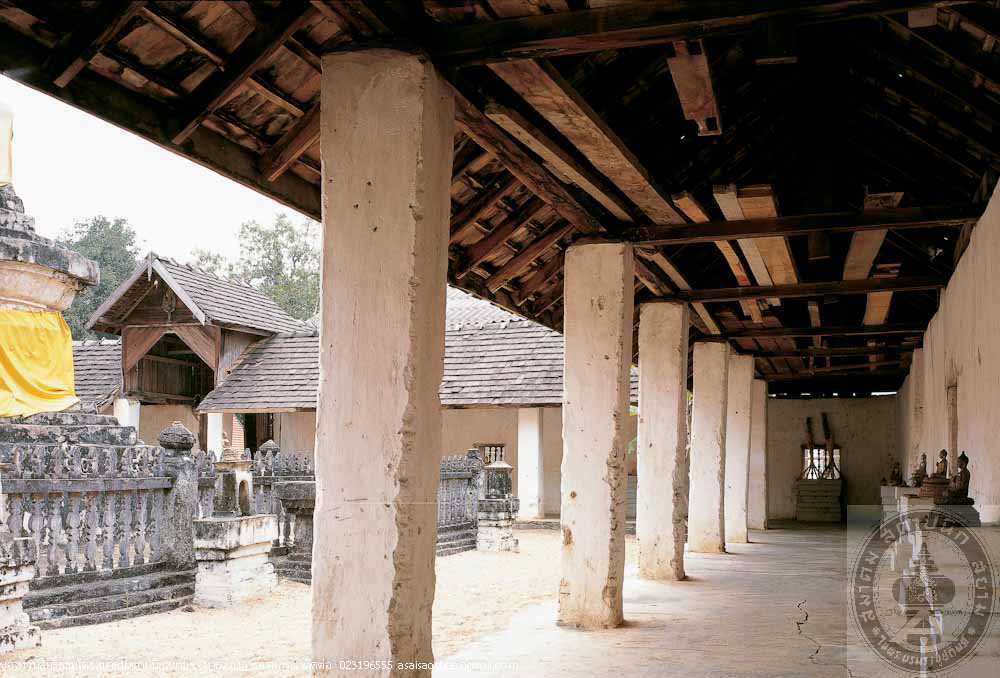
วัดไหล่หิน
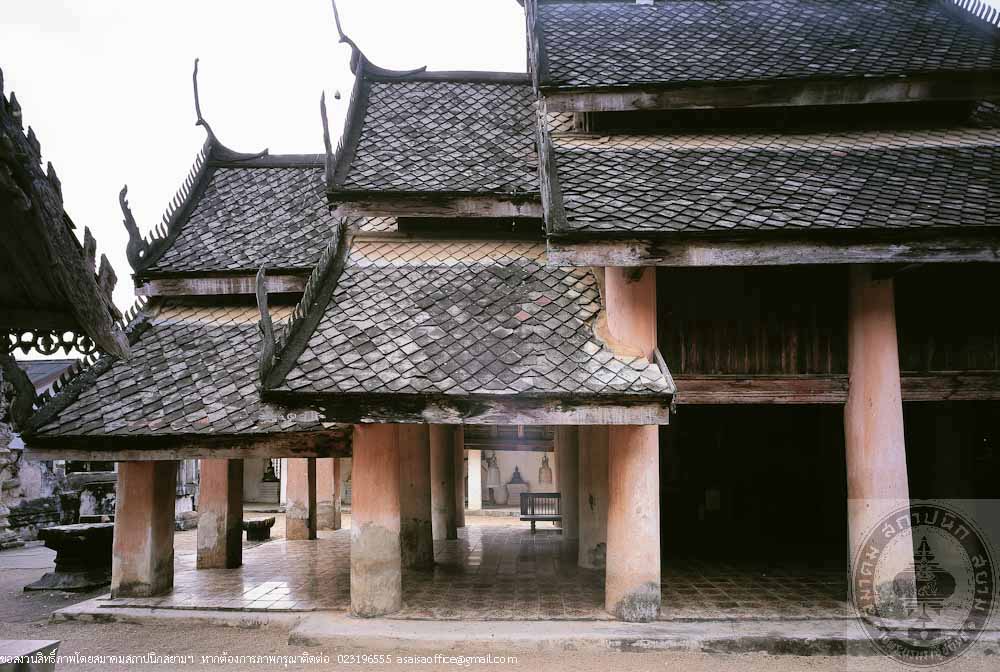
วัดไหล่หิน
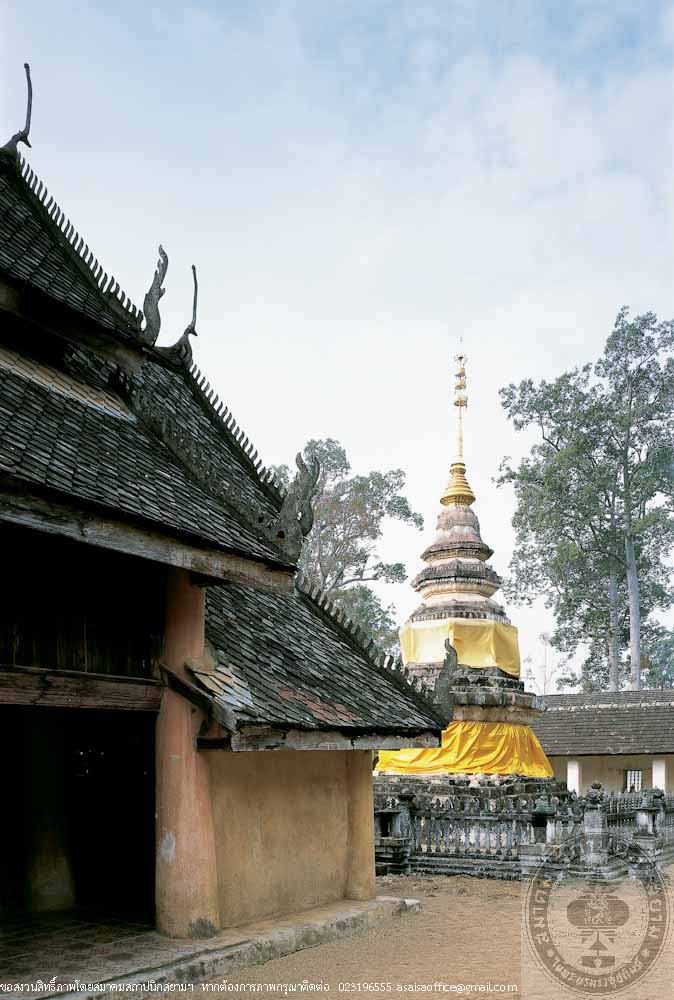
วัดไหล่หิน
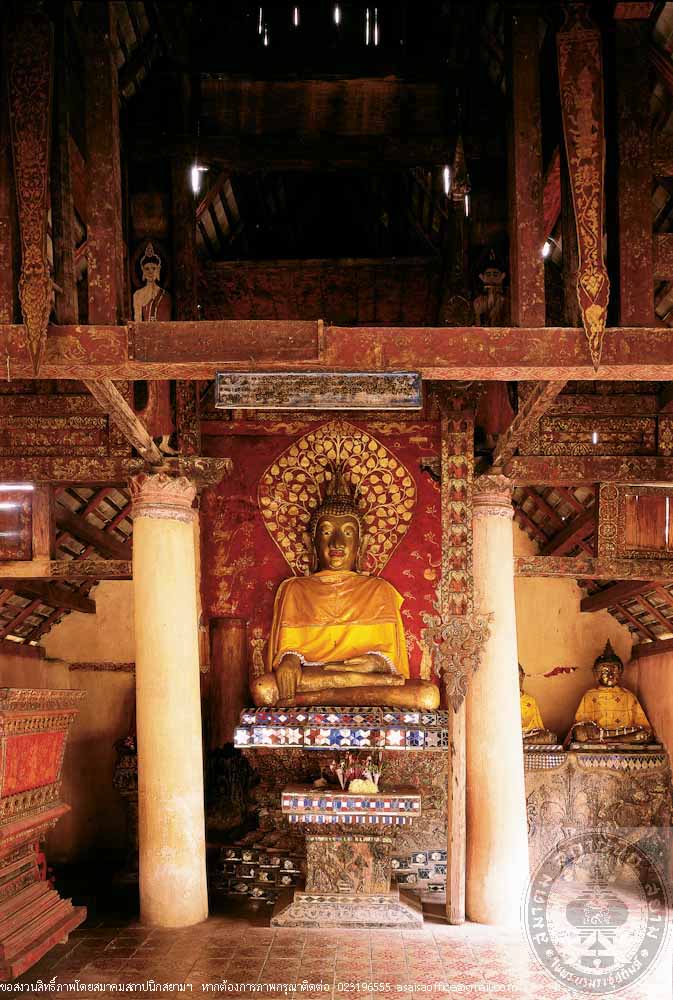
วัดไหล่หิน
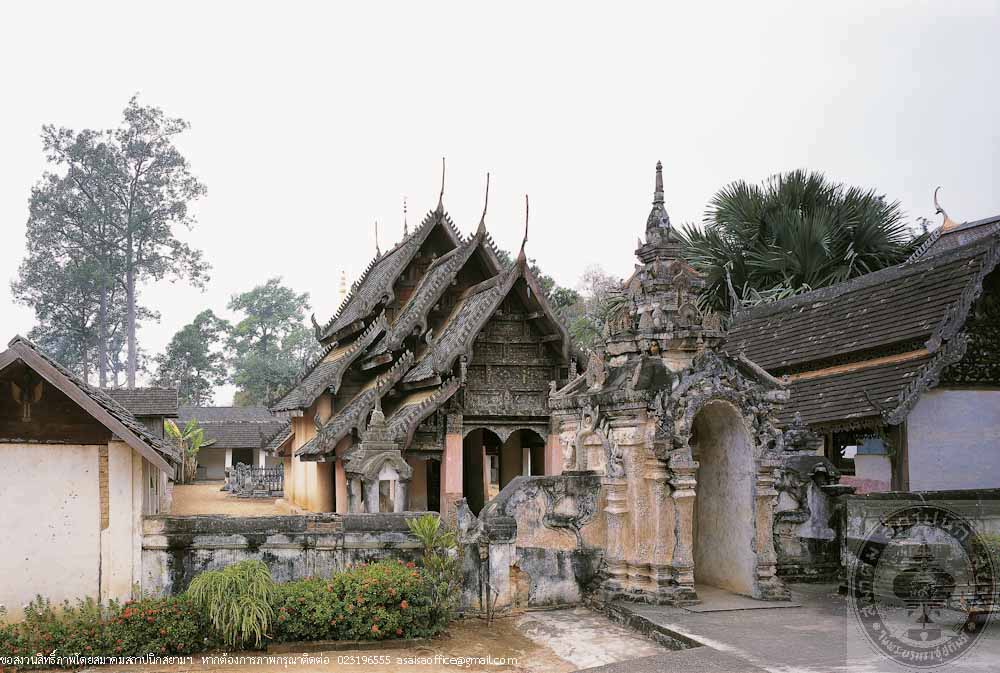
วัดไหล่หิน
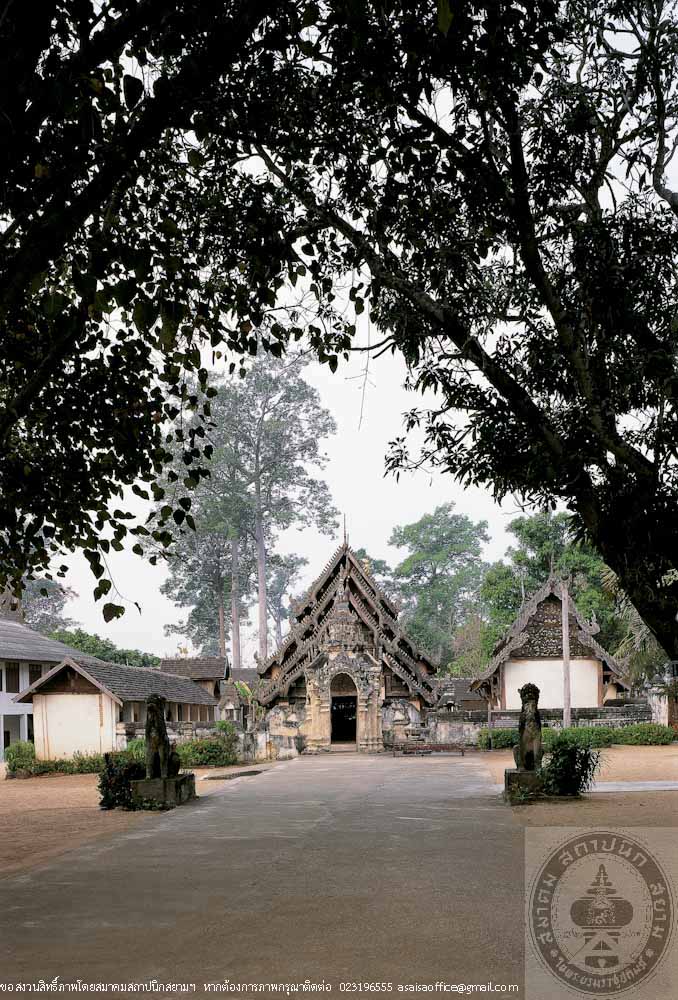
วัดไหล่หิน
-

วัดไหล่หิน
-

วัดไหล่หิน
-

วัดไหล่หิน
-

วัดไหล่หิน
-

วัดไหล่หิน
-

วัดไหล่หิน
Wat Lai Hin
Location Amphoe Ko Kha, Lampang Province
Proprietor Wat Lai Hin
Date of Construction Temple built before 1417, Vihara built 1683
Conservation Awarded 2007
History
“Wat Lai Hin” is a common name of “Wat Selarattana Papphataram”, or “Wat Lai Hin Luang Kaeo Chang Yuen”. Some older people call the temple “Wat Pa Hin” or “Wat Mon Hin Kaeo”. There is no record on the date of establishment however, Dr. Hans Penth found the oldest document of the temple which specifies the date 1471, therefore, it is verified that the temple has already existiing in the 15th century.
Legend of the temple says that 17th century, the period of Phra Maha Pa Kesarapanyo, was the time when several buildings and elements of the temple were constructed because Phra Maha Pa
Kesarapanyo was a highly revered monk. It is said that, on his travel to Chiang Tung, he gave half a coconut shell to a man and returned to Lampang without telling him of his destination. Later, the man tried to follow him until they met at Wat Lai Hin and put half the coconut shell to the monk’s other half. Both halves fitted together perfectly. The man had strong faith in the monk, therefore, he requested to restore the temple and build a Vihara (The assembly hall) back in 1683 which still exists as of today.
One distinguished feature of Wat Lai Hin is that the temple comprises all elements of a Buddhist temple in Lanna style, that is, the front open ground or “Khuang” used for general activities and for planting a Bodhi tree; an open Vihara (The assembly hall); an Alms Pavilion; a sand ground; and a pagoda at the rear of Vihara which is believed to enshrine the Buddha’s relics. These elements represent Buddhist cosmology, or Mandala, in which the Vihara represents Jambudvipa, the pagoda is Mount Meru, and the sand ground stands for Sithandara Ocean.
The architecture in Buddhawas (Buddha’s precinct, religious activity zone) is very beautifully constructed, having a peculiar small scale. All buildings are built of brick masonry and decorated stuccos, surrounded with a boundary wall. The Vihara is of Lampang craftmanship, as seen in its slightly curved roofs. Vihara of this style is called “Hang Pu” meaning “Male’s Body”. The Vihara is an open pavilion with 3-tiered, 2-planed roof finished with straight-end terracotta roof tiles. Another interesting aspect of the Vihara is the roof adornments that have undergone changes during a restoration, thus the present Cho Fa, Bai Raka, and Hang Hong (names of roof decorative elements) are Central Thai style.
The gateway of Wat Lai Hin is similar to that of Wat Phra That Lampang Luang but differs in some details i.e. the application of terracotta figurines as decorative objects.
Apart from buildings and landscape that have been conserved and maintained with care by the temple, there are many ancient documents and objects that the temple has preserved, some of which are relevant to the mentioned legend i.e. coconut shells and alms bowl of Phra Maha Pa Kesarapanyo.