อาคารศูนย์ศิลปวัฒนธรรม มหาวิทยาลัยราชภัฏบ้านสมเด็จเจ้าพระยา
อาคารศูนย์ศิลปวัฒนธรรม มหาวิทยาลัยราชภัฏบ้านสมเด็จเจ้าพระยา
ที่ตั้ง 1061 ซอยอิสรภาพ 15 ถนนอิสรภาพ แขวงหิรัญรุจี เขตธนบุรี กรุงเทพมหานคร
สถาปนิก / ผู้ออกแบบ พระสาโรชรัตนนิมมานก์
ผู้ครอบครอง มหาวิทยาลัยราชภัฏบ้านสมเด็จเจ้าพระยา
ปีที่สร้างพ.ศ.2462
ปีที่ได้รับรางวัล พ.ศ. 2555
ประวัติ
อาคารศูนย์ศิลปวัฒนธรรม มหาวิทยาราชภัฏบ้านสมเด็จเจ้าพระยาก่อสร้างขึ้นภายหลังจากโรงเรียนบ้านสมเด็จเจ้าพระยา หลังจากการที่ย้ายมาอยู่ที่ บ้านมอญ เมื่อวันที่ 1 เมษายน พ.ศ.2475 ซึ่งพระองค์เจ้าธานีนิวัติ เสนาบดีกระทรวงธรรมการในขณะนั้นได้ให้เจ้าคุณพิรณ พิทยาพรรณ พนักงานตรวจการแขวงธนบุรีใต้เข้ามาสำรวจพื้นที่พร้อมด้วยพระสาโรช รัตนนิมมานก์ นายช่างกองสถาปัตย์ กระทรวงธรรมการ เพื่อจัดสร้างหอพักสำหรับนักเรียน จึงพบว่าในโรงเรียนมีนักเรียนเป็นจำนวนมากแต่ยังไม่มีหอประชุมอย่างเป็นทางการ จึงอนุมัติงบประมาณสร้างหอประชุมขึ้นเมื่อ พ.ศ.2475 แล้วเสร็จในปี พ.ศ. 2476โดยมีพระยาวิเศษศุภวัตรเป็นผู้ควบคุมการก่อสร้างอาคารหอประชุมดังกล่าว
ลักษณะอาคารเป็นอาคารหอประชุม 2 ชั้น แบบโมเดิร์น สร้างด้วยคอนกรีตผสมไม้ โครงสร้างอาคารเป็นแบบคอนกรีต เสริมเหล็กช่วงยาว ทำให้ไม่มีเสาตรงกลางอาคาร ภายในหอประชุมประดับตกแต่งด้วยผ้าม่านและเก้าอี้ที่สามารถพับขึ้นลงได้ แบบเก้าอี้พับยุคโบราณที่สามารถบรรจุคนได้ราว 1,000 คน ในอดีตด้านหน้าอาคารประดับดวงตรามหาสุริยมณฑล อยู่ภายในเสมา อันเป็นเป็นตราสัญลักษณ์ประจำองค์ของสมเด็จเจ้าพระยามหาศรีสุริยวงศ์ (ช่วง บุนนาค) หอประชุมแห่งนี้ถือว่าทันสมัยทีสุดในประเทศในสมัยนั้น เพราะมีรูปแบบสถาปัตยกรรมแบบตะวันตกซึ่งนับว่าหาได้ยากในสมัยนั้นจะปรากฏเฉพาะในโรงภาพยนตร์ขนาดใหญ่อย่างศาลาเฉลิมกรุง หรือโรงภาพยนตร์อียิบเชี่ยนเชิงสะพานพุทธฯ เท่านั้น ชั้นล่างของอาคารใช้เป็นศูนย์ศิลปวัฒนธรรมวิทยาลัยครูบ้านสมเด็จเจ้าพระยา
ด้วยคุณค่าทางสถาปัตยกรรม และประวัติศาสตร์อันเป็นแหล่งเรียนรู้ของนักเรียนนักศึกษาภายในมหาวิทยาลัยและบุคคลทั่วไป ทางมหาวิทยาลัยราชภัฏบ้านสมเด็จเจ้าพระยาจึงได้ทำการอนุรักษ์และทำนุบำรุงรักษาอาคารศูนย์ศิลปวัฒนธรรมให้เป็นสมบัติของทางมหาวิทยาลัยสืบไป
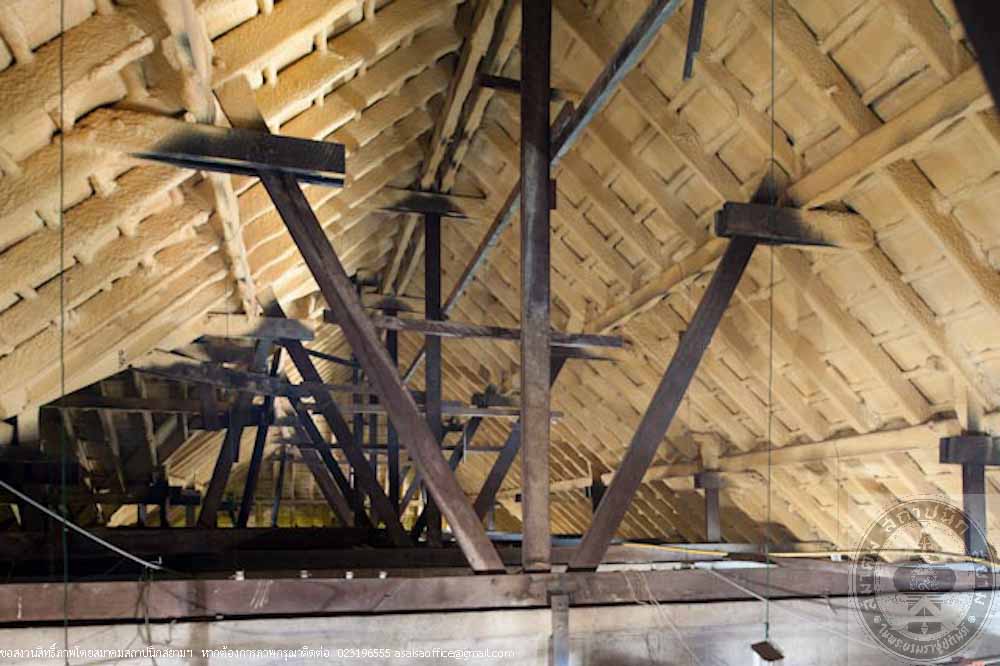
หอประชุมศูนย์วัฒนธรรม ราชภัฏบ้านสมเด็จเจ้าพระยา
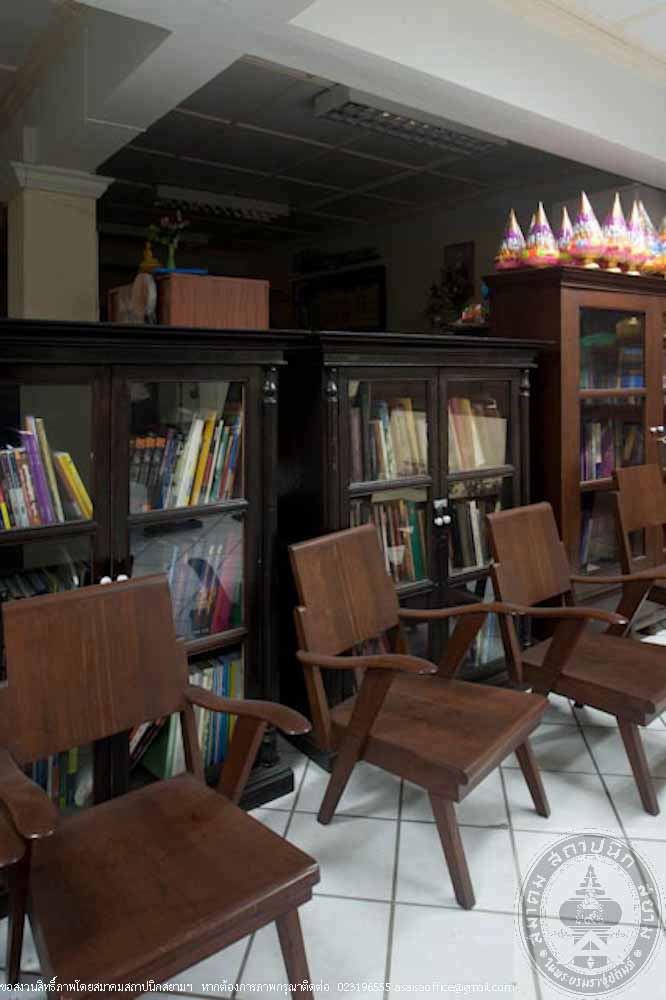
หอประชุมศูนย์วัฒนธรรม ราชภัฏบ้านสมเด็จเจ้าพระยา
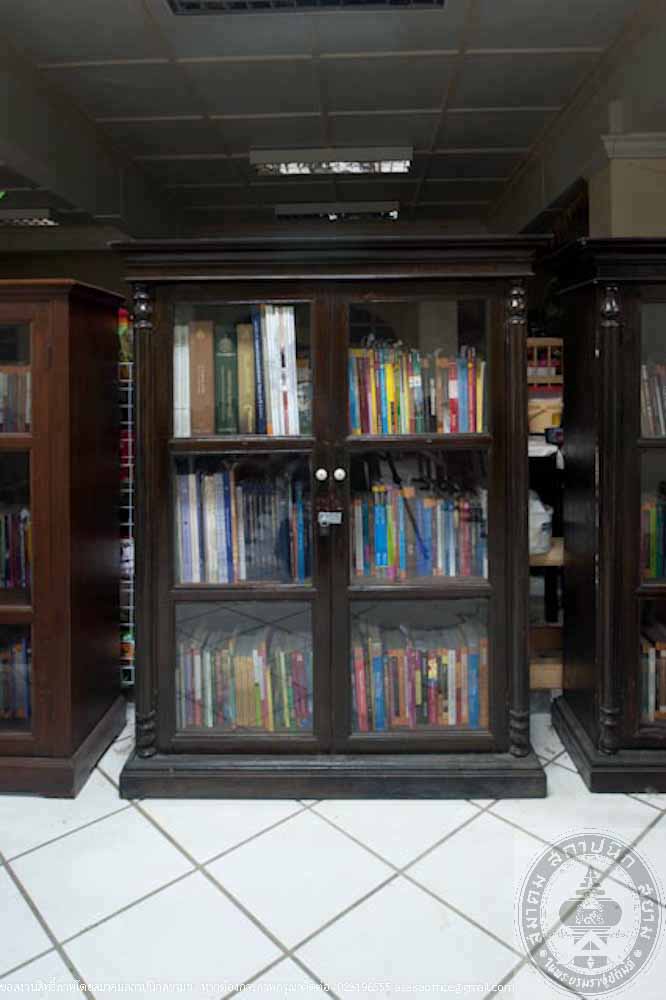
หอประชุมศูนย์วัฒนธรรม ราชภัฏบ้านสมเด็จเจ้าพระยา
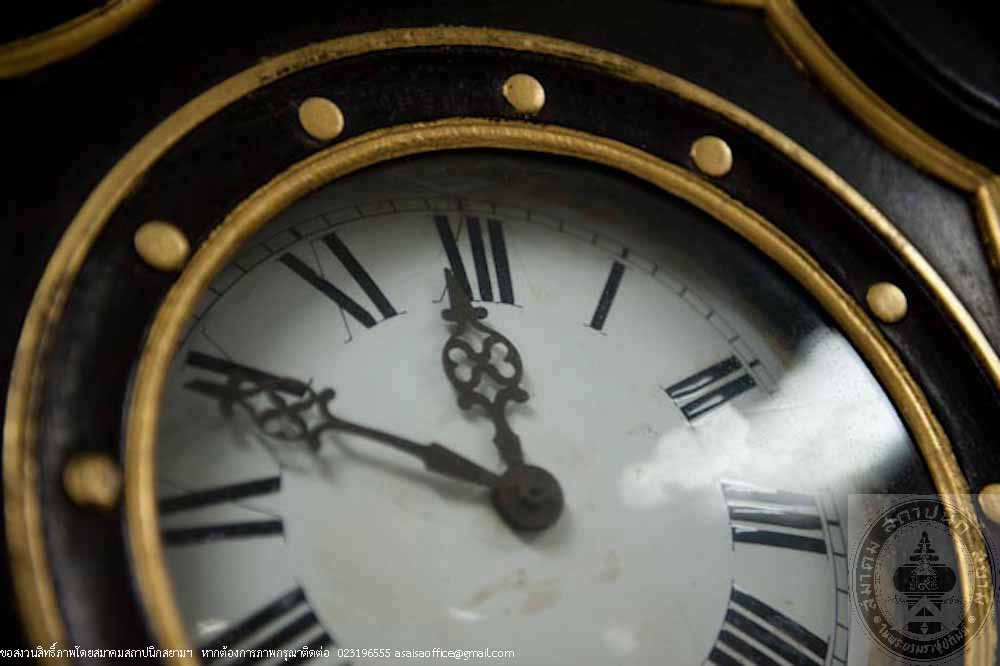
หอประชุมศูนย์วัฒนธรรม ราชภัฏบ้านสมเด็จเจ้าพระยา
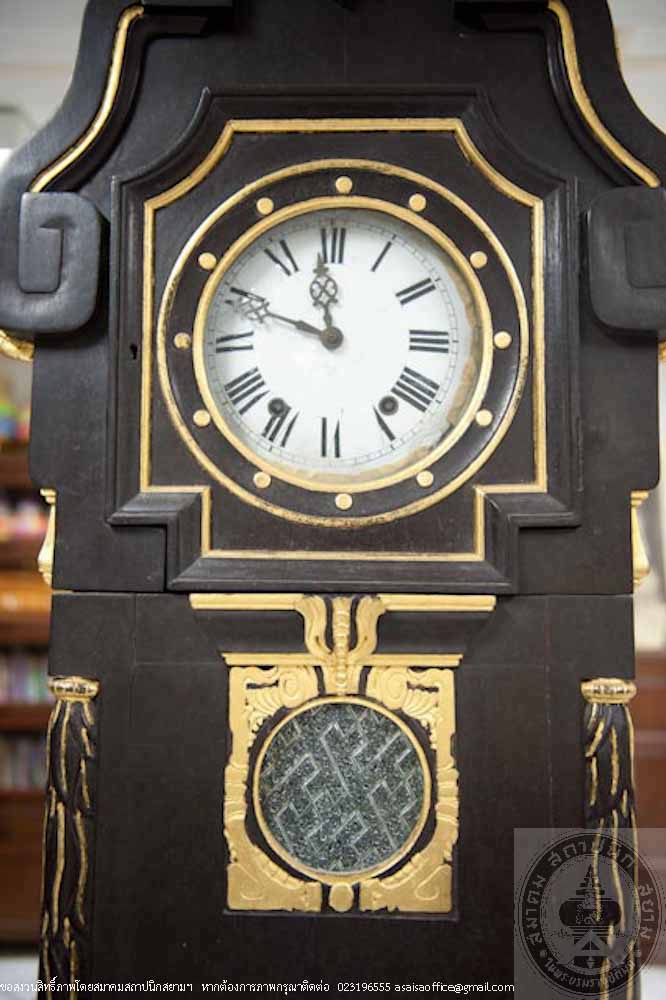
หอประชุมศูนย์วัฒนธรรม ราชภัฏบ้านสมเด็จเจ้าพระยา
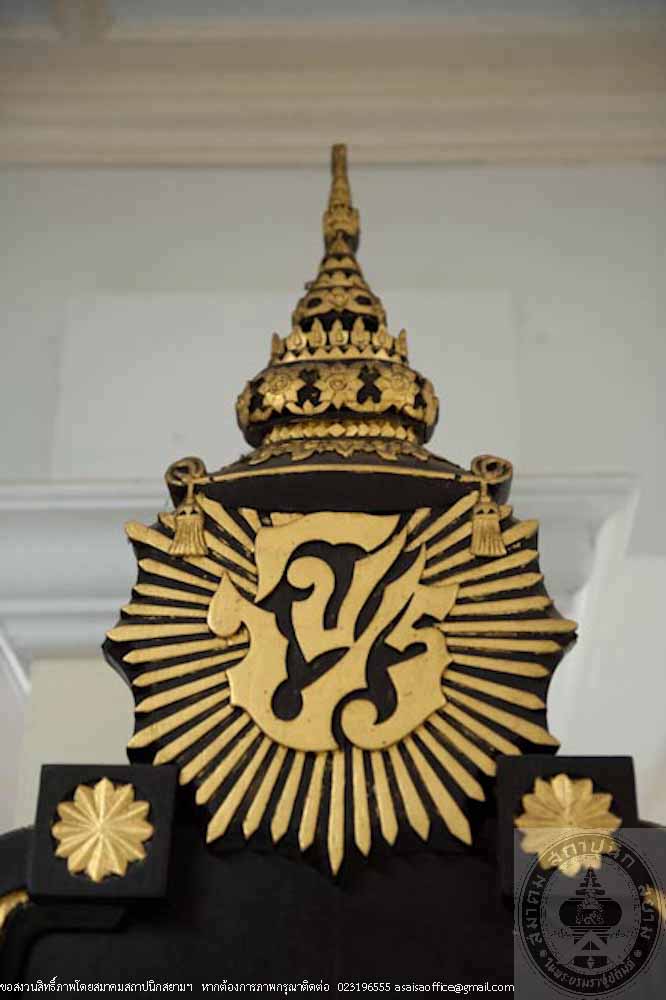
หอประชุมศูนย์วัฒนธรรม ราชภัฏบ้านสมเด็จเจ้าพระยา
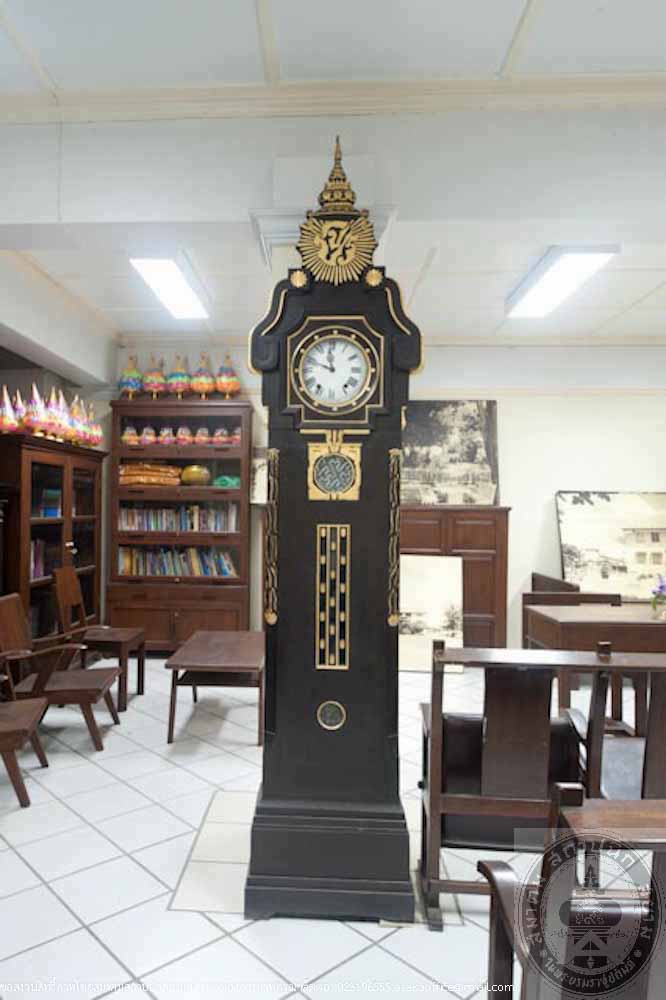
หอประชุมศูนย์วัฒนธรรม ราชภัฏบ้านสมเด็จเจ้าพระยา
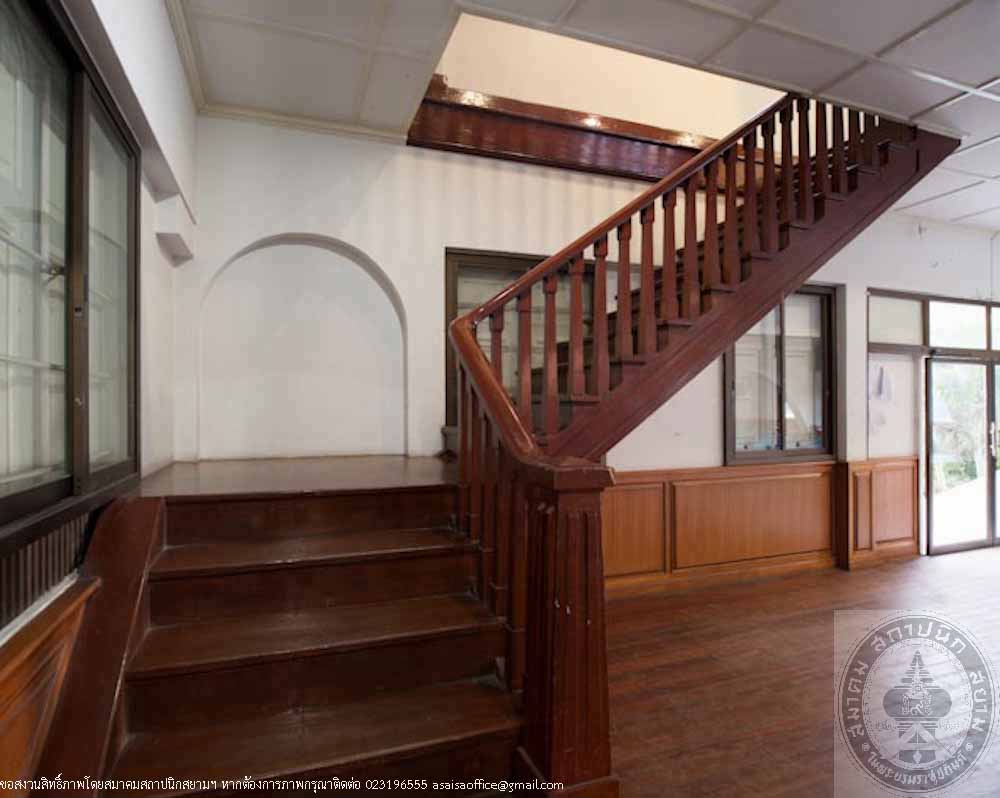
หอประชุมศูนย์วัฒนธรรม ราชภัฏบ้านสมเด็จเจ้าพระยา
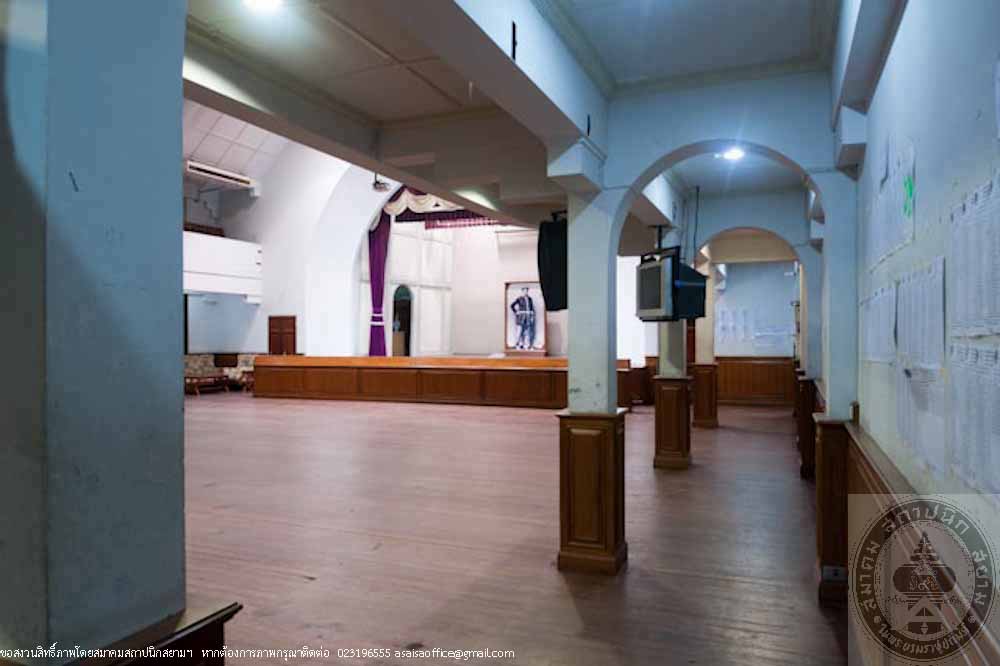
หอประชุมศูนย์วัฒนธรรม ราชภัฏบ้านสมเด็จเจ้าพระยา
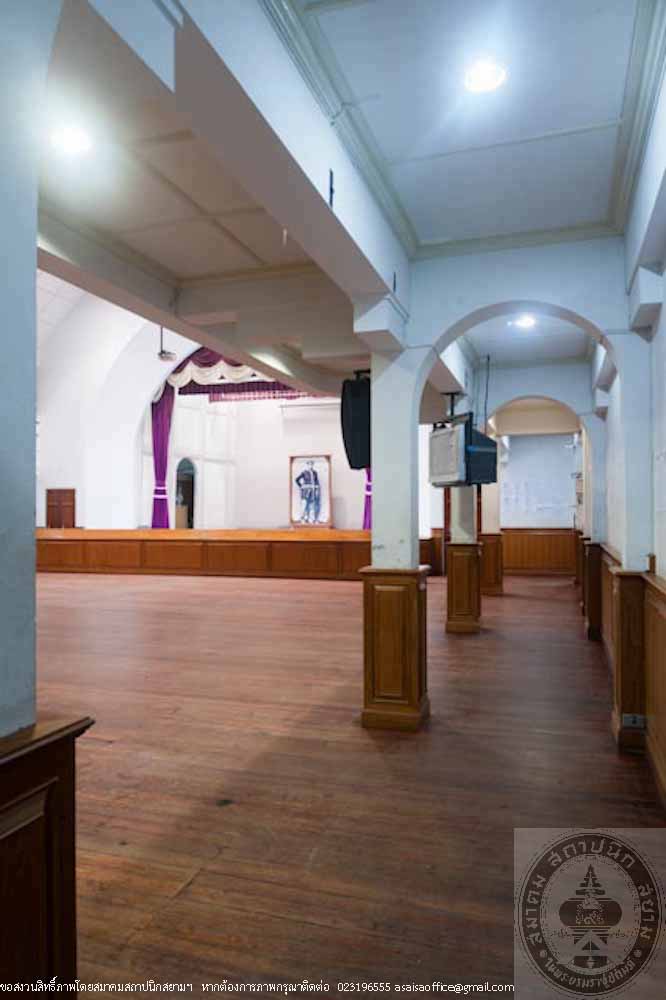
หอประชุมศูนย์วัฒนธรรม ราชภัฏบ้านสมเด็จเจ้าพระยา
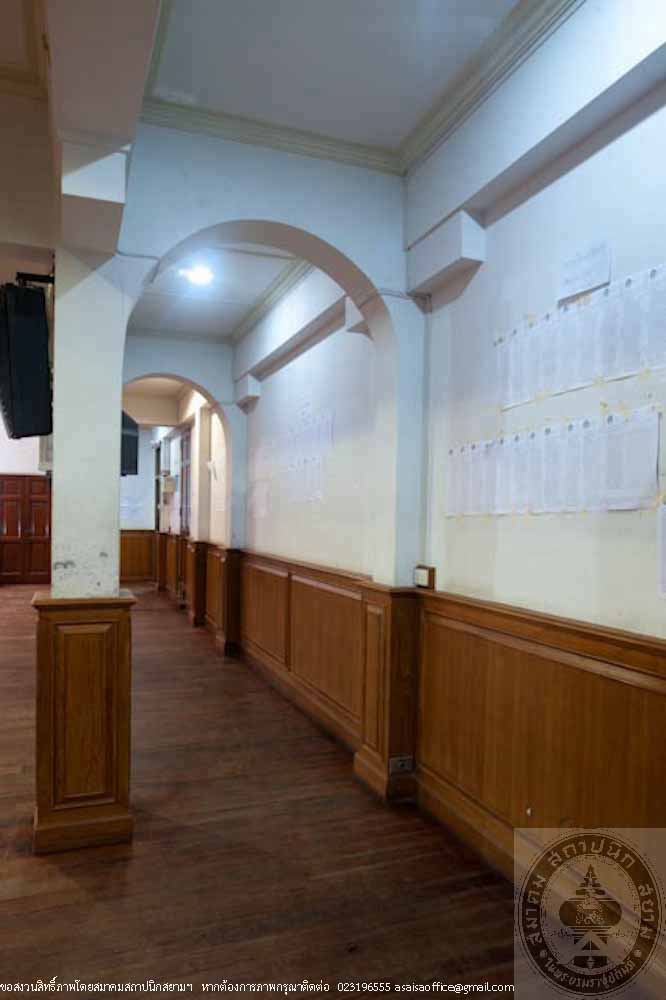
หอประชุมศูนย์วัฒนธรรม ราชภัฏบ้านสมเด็จเจ้าพระยา
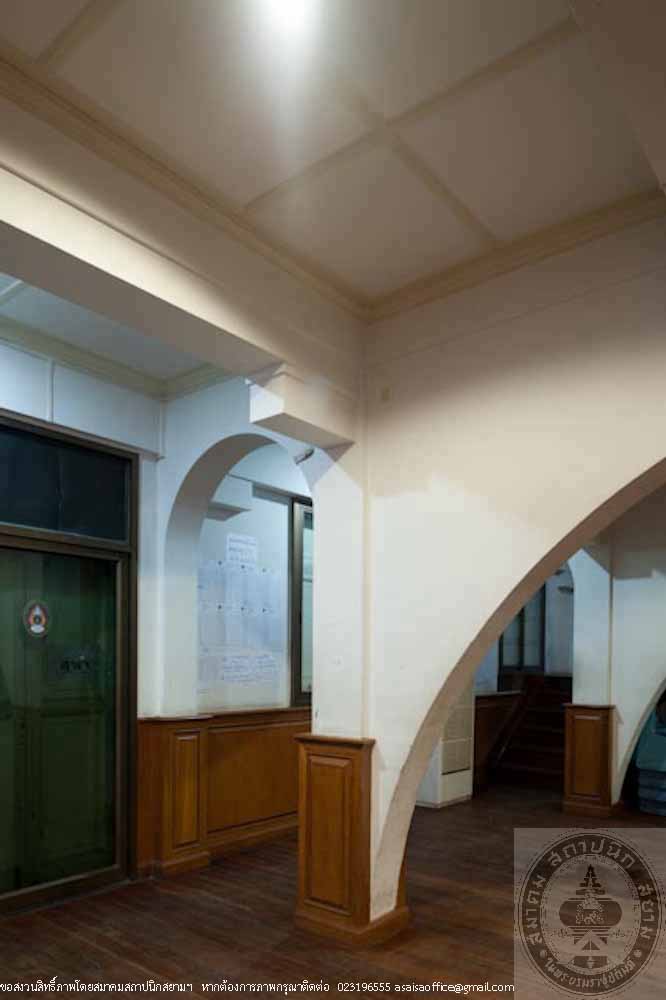
หอประชุมศูนย์วัฒนธรรม ราชภัฏบ้านสมเด็จเจ้าพระยา
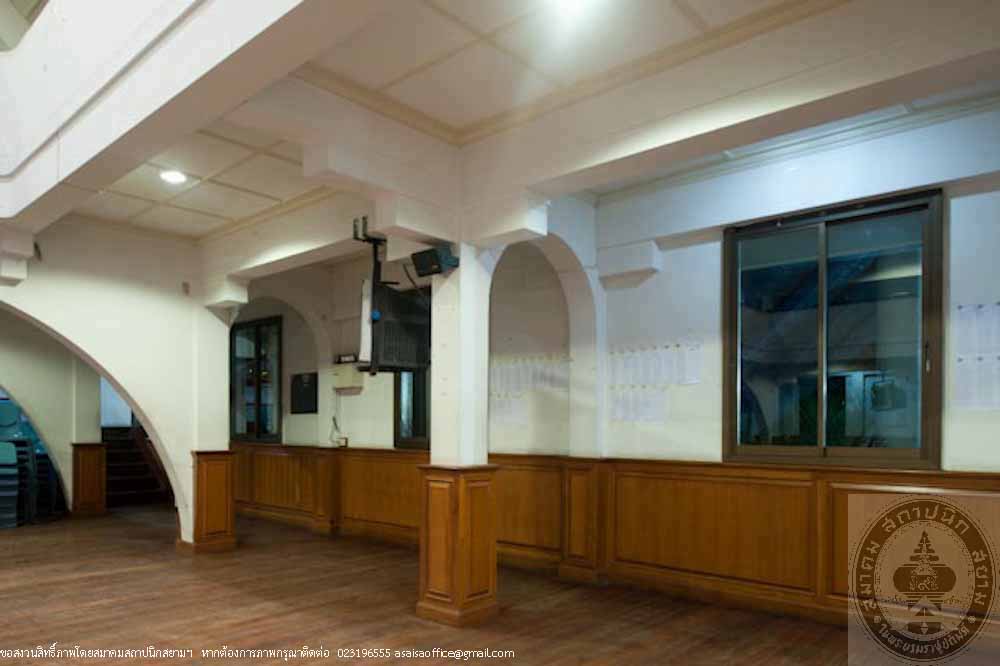
หอประชุมศูนย์วัฒนธรรม ราชภัฏบ้านสมเด็จเจ้าพระยา
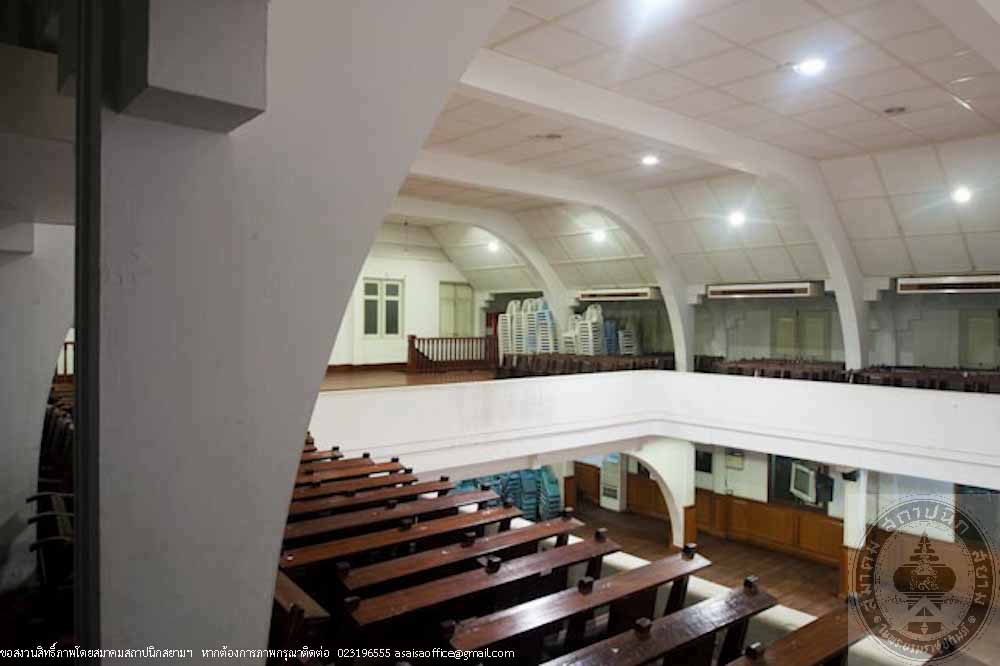
หอประชุมศูนย์วัฒนธรรม ราชภัฏบ้านสมเด็จเจ้าพระยา
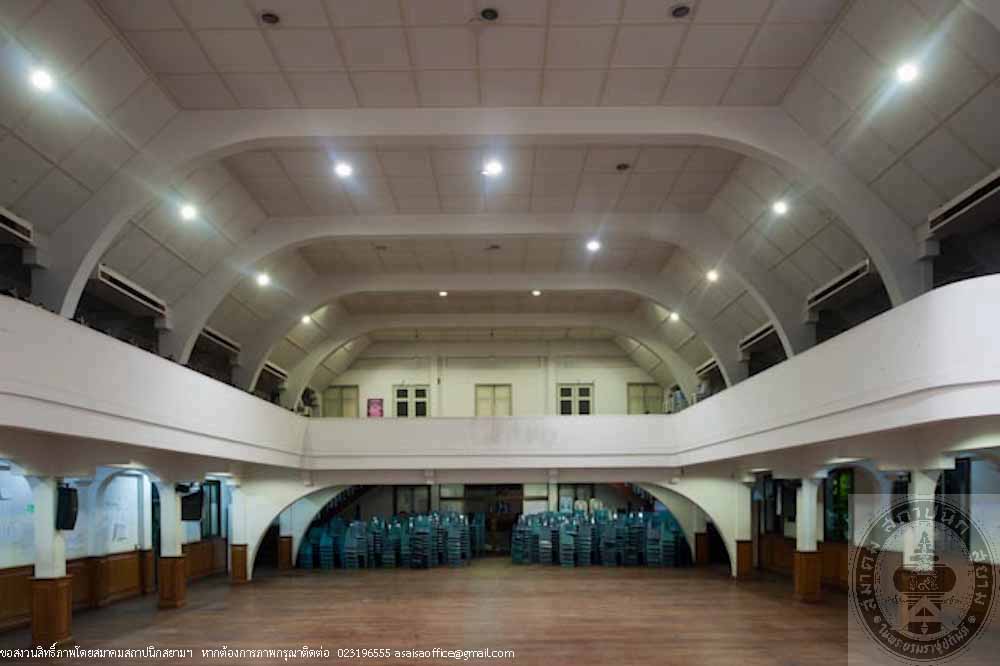
หอประชุมศูนย์วัฒนธรรม ราชภัฏบ้านสมเด็จเจ้าพระยา
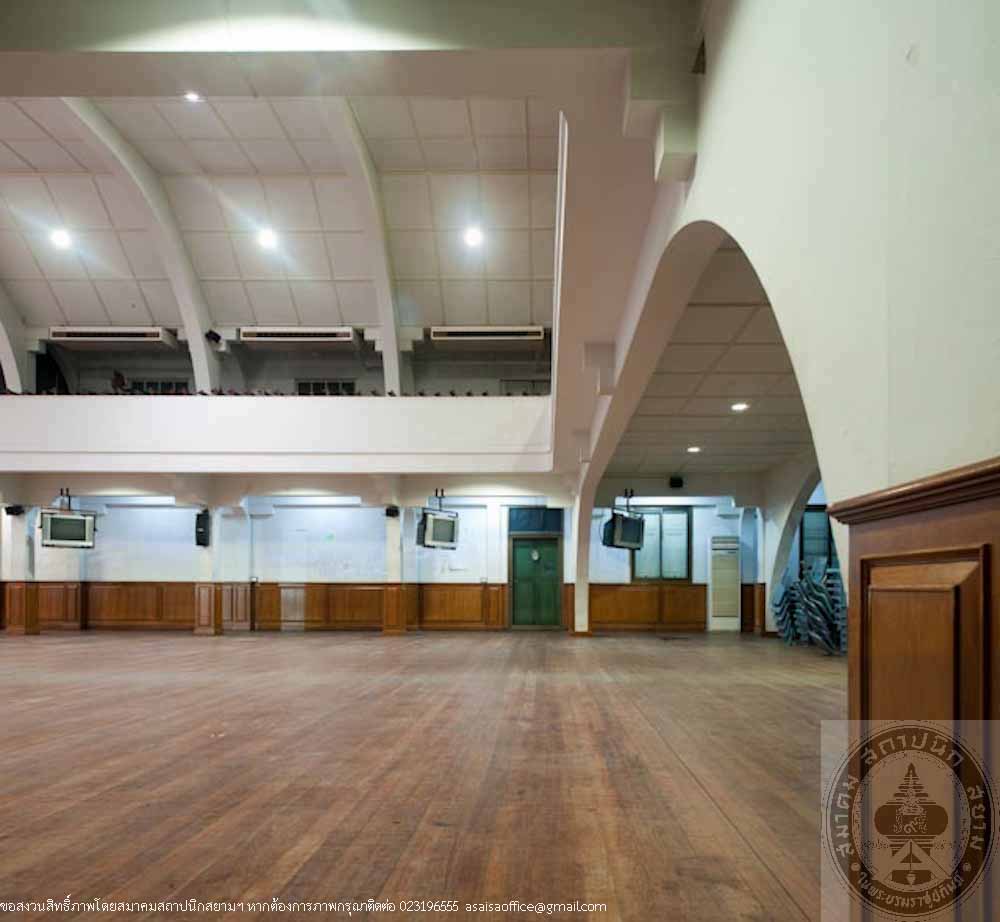
หอประชุมศูนย์วัฒนธรรม ราชภัฏบ้านสมเด็จเจ้าพระยา
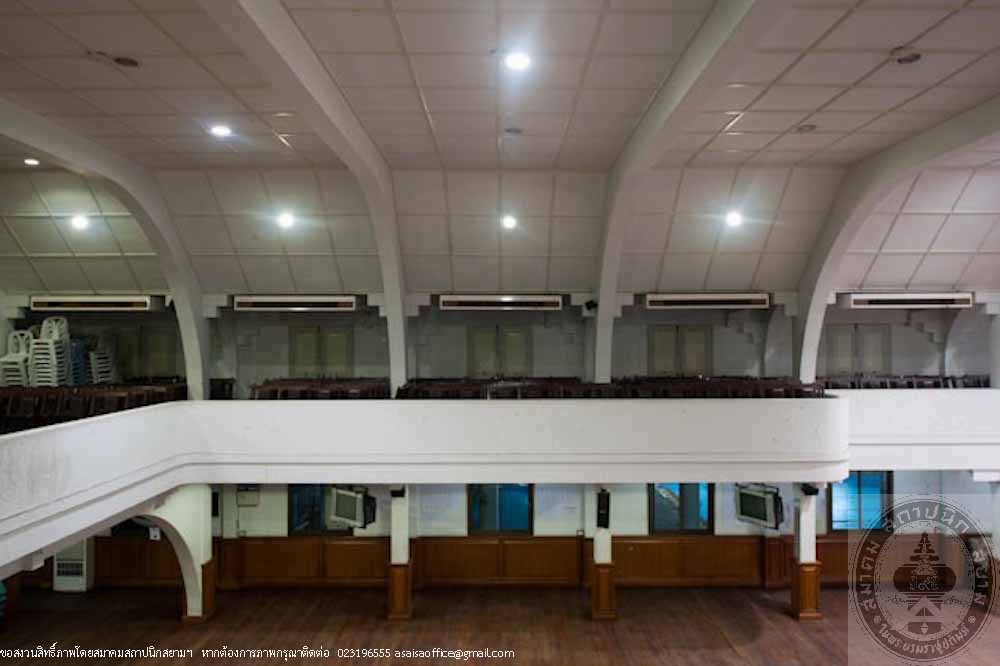
หอประชุมศูนย์วัฒนธรรม ราชภัฏบ้านสมเด็จเจ้าพระยา
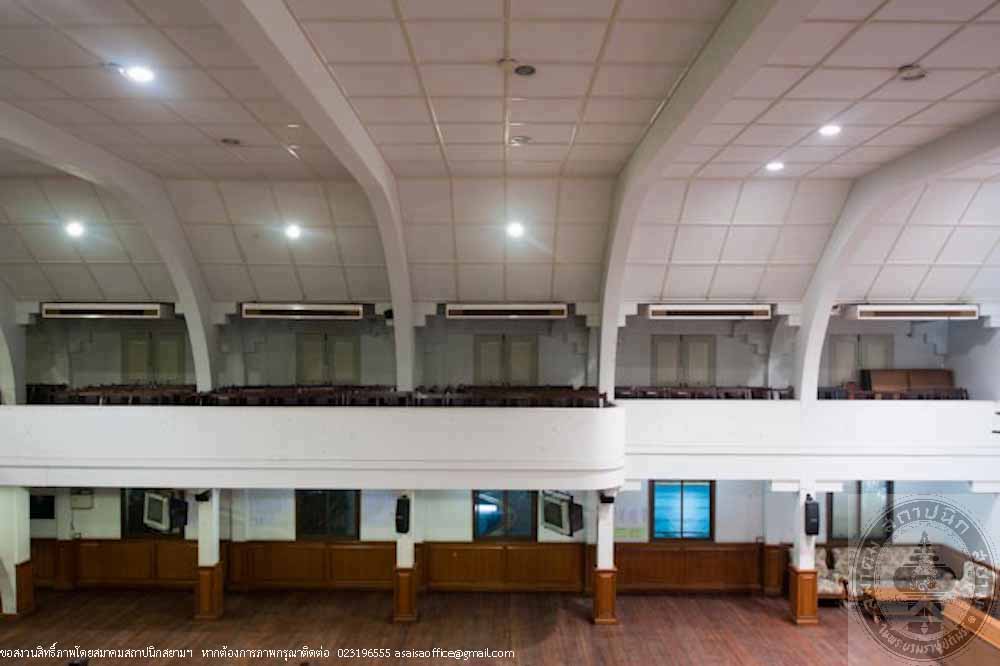
หอประชุมศูนย์วัฒนธรรม ราชภัฏบ้านสมเด็จเจ้าพระยา
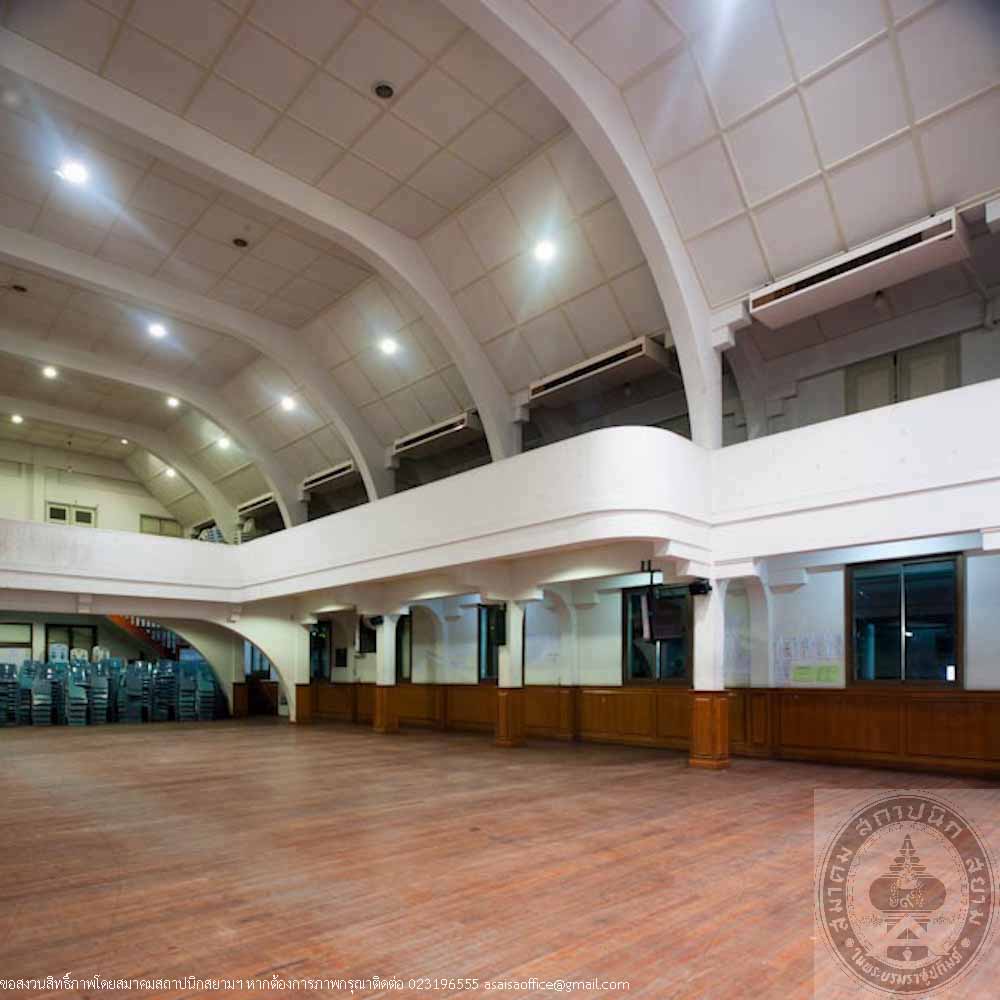
หอประชุมศูนย์วัฒนธรรม ราชภัฏบ้านสมเด็จเจ้าพระยา
-

หอประชุมศูนย์วัฒนธรรม ราชภัฏบ้านสมเด็จเจ้าพระยา
-

หอประชุมศูนย์วัฒนธรรม ราชภัฏบ้านสมเด็จเจ้าพระยา
-

หอประชุมศูนย์วัฒนธรรม ราชภัฏบ้านสมเด็จเจ้าพระยา
-

หอประชุมศูนย์วัฒนธรรม ราชภัฏบ้านสมเด็จเจ้าพระยา
-

หอประชุมศูนย์วัฒนธรรม ราชภัฏบ้านสมเด็จเจ้าพระยา
-

หอประชุมศูนย์วัฒนธรรม ราชภัฏบ้านสมเด็จเจ้าพระยา
-

หอประชุมศูนย์วัฒนธรรม ราชภัฏบ้านสมเด็จเจ้าพระยา
-

หอประชุมศูนย์วัฒนธรรม ราชภัฏบ้านสมเด็จเจ้าพระยา
-

หอประชุมศูนย์วัฒนธรรม ราชภัฏบ้านสมเด็จเจ้าพระยา
-

หอประชุมศูนย์วัฒนธรรม ราชภัฏบ้านสมเด็จเจ้าพระยา
-

หอประชุมศูนย์วัฒนธรรม ราชภัฏบ้านสมเด็จเจ้าพระยา
-

หอประชุมศูนย์วัฒนธรรม ราชภัฏบ้านสมเด็จเจ้าพระยา
-

หอประชุมศูนย์วัฒนธรรม ราชภัฏบ้านสมเด็จเจ้าพระยา
-

หอประชุมศูนย์วัฒนธรรม ราชภัฏบ้านสมเด็จเจ้าพระยา
-

หอประชุมศูนย์วัฒนธรรม ราชภัฏบ้านสมเด็จเจ้าพระยา
-

หอประชุมศูนย์วัฒนธรรม ราชภัฏบ้านสมเด็จเจ้าพระยา
-

หอประชุมศูนย์วัฒนธรรม ราชภัฏบ้านสมเด็จเจ้าพระยา
-

หอประชุมศูนย์วัฒนธรรม ราชภัฏบ้านสมเด็จเจ้าพระยา
-

หอประชุมศูนย์วัฒนธรรม ราชภัฏบ้านสมเด็จเจ้าพระยา
The Office of Art and Culture, Bansomdejchaopraya Rajabhat University
Location 1061 Soi Itsaraphap 15, Itsaraphap Road, Khwaeng Hiranruchi, Khet Thonburi, Bangkok
Architect / Designer Phra Sarot Rattana Nimman
Proprietor Bansomdejchaopraya Rajabhat University
Date of Construction 1919
Conservation Designer 2012
History
After Bansomdejchaopraya School was moved to Ban Mon on 1st April 1932, H.H. Prince Thani Niwat, a Chief Commander of Ministry of the Fair (presently Ministry of Education), assigned Chao Khun Phiron Phittayaphan, Kwaeng South Thonburi’s ombudsman, and Phra Sarot Rattana Nimman, Ministry of the Fair’s architectural engineer, to survey the site and provide a dormitory for students. They discerned that there was no school auditorium despite the increasing number of students. Hence the auditorium was built in 1932 and completed one year later; having Phraya Wiset Supphawat controlled the construction.
The building is a 2-storey auditorium hall in Western style. The structure was made of long span ferro concrete thus it contains no middle column. The interior was decorated with curtains and antique folding chairs providing roughly 1,000 seats. With its uncommon Western style, this hall was deemed as the most modern architecture at that time.
The ground floor of this building serves as the Art and Culture Center, officially opened since 1984. Its principal purpose is to encourage the awareness and preservation of cultural heritage among students and university staffs by displaying various traditional musical instruments, distinguished woven fabrics from all regions, exquisite five-color porcelains and a special exhibition room for Somdet Chao Phraya Maha Si Suriyawong (Chuang Bunnag). H.R.H. Princess Maha Chakri Sirindhorn presided over the opening ceremony of the Office of Art and Culture, also planted a Phikun tree (Spanish cherry) in front of the office.
Perceiving the architectural and historical values of this building, Bansomdejchaopraya Rajabhat University has constantly preserved the Office of Art and Culture as the invaluable asset of the university for later generations.