บ้านคุณหลวงฤทธิณรงค์รอน
บ้านคุณหลวงฤทธิณรงค์รอน
ที่ตั้ง เลขที่ 544 ซอยเพชรเกษม 2 แขวงวังท่าพระ เขตบางกอกใหญ่ กรุงเทพมหานคร
ผู้ครอบครอง โรงเรียนฤทธิณรงค์รอน
ปีที่สร้าง พ.ศ. 2466
ปีที่ได้รับรางวัล พ.ศ. 2553
ประวัติ
บ้านคุณหลวงฤทธิณรงค์รอน เดิมเป็นบ้านพักของหลวงฤทธิณรงค์รอน (เจ๊ก แสงมณี) ผู้บัญชาการกรมทหารราชบุรี เมื่อครั้งรับราชการทหารท่านได้ร่วมเดินทางไปปราบฮ่อ เมื่อได้รับชัยชนะจึงได้รับการเลื่อนยศเป็นร้อยเอก และบรรดาศักดิ์เป็น หลวงฤทธิ์ณรงค์รอน ต่อมาได้ลาออกเพื่อประกอบอาชีพค้าขายและเป็นนายอากร ท่านจึงสร้างบ้านพักตามอย่างขุนนาง ในสมัยรัชกาลที่ 6 นิยมปลูกสร้าง บ้านหลังนี้สร้างขึ้นในปี พ.ศ. 2466 โดยสถาปนิกชาวอิตาเลียนและบริษัทรับเหมาก่อสร้างชื่อ G. Kluzer & Co. เมื่อคุณหลวงถึงแก่กรรมลงในปี พ.ศ.2487 นางฤทธิณรงค์รอน (แจ่ม แสงมณี) ภรรยาจึงยกบ้านและที่ดิน ให้แก่กระทรวงศึกษาเพื่อจัดตั้งเป็นโรงเรียนในปี พ.ศ.2510 ต่อมาได้รับการขึ้นทะเบียนเป็นโบราณสถานในปี พ.ศ. 2533
บ้านคุณหลวงฤทธิณรงค์รอนเป็นสถาปัตยกรรมแบบโคโลเนียล 2 ชั้น อาคารแบ่งเป็น 3 ส่วน มีโถงกลางและปีกอาคารทั้ง 2 ฝั่ง สร้างเป็นมุขยื่นออกมา เพดานใช้ไม้ตีเป็นตาราง ประตู หน้าต่าง บันได ช่องลม และพื้นใช้ไม้สักทั้งหมด ปีกด้านซ้ายแบ่งเป็นสองห้องเล็ก ส่วนปีกขวาเป็นโถงยาวจากหน้าถึงหลังบ้าน ปัจจุบันเป็นห้องซ้อมดนตรีไทยของนักเรียน ด้านหลังห้องมีบันไดที่ไม่มี เสารับน้ำหนัก เวียนครึ่งวงกลมอยู่แนบติดกับผนังโค้งเป็นทางขึ้นสู่ชั้นสอง เหนือบันไดมีหน้าต่างและช่องกระจกสูงให้แสงและ ลมผ่านได้ ภายในมีรูปปั้น รูปถ่ายและรูปเขียนคุณหลวงพร้อมรูปภรรยาทั้งสองตั้งอยู่ ส่วนชั้นบนแบ่งห้องไว้คล้ายกับชั้นล่าง จัดแสดงเครื่องลายครามจากทายาท จากวัดสังข์กระจายให้ยืมมาจัดแสดง และจากผู้บริจาคในชุมชน ห้องกลางซึ่งเคยเป็นห้องนอนของคุณหลวง ผนังด้านซ้ายและขวาของห้องมีประตูด้านละ 2 บานเชื่อมห้องถึงกันหมด ห้องด้านหน้าปัจจุบันประดิษฐานรูปพระบรมฉายาลักษณ์พระราชทานของรัชกาลที่ 5 ส่วนห้องเล็กด้านหลังจัดแสดงชุดไทยและศิลปหัตถกรรมท้องถิ่นที่มี ผู้บริจาคให้
ปัจจุบันเป็นโรงเรียนฤทธิณรงค์รอน เปิดการเรียนการสอนในระดับมัธยมศึกษาและได้สร้างอาคารต่างๆ เพื่อใช้ ในการศึกษา บ้านคุณหลวงฤทธิณรงค์รอนซึ่งเป็นอาคารที่เก่าที่สุดของโรงเรียนได้รับการอนุรักษ์และจัดเป็นพิพิธภัณฑ์บ้าน คุณหลวงฤทธิณรงค์รอนในส่วนชั้นบน เมื่อปี พ.ศ. 2543 ชั้นล่างนั้นเป็นสำนักงานผู้อำนวยการโรงเรียนและห้องดนตรีไทย
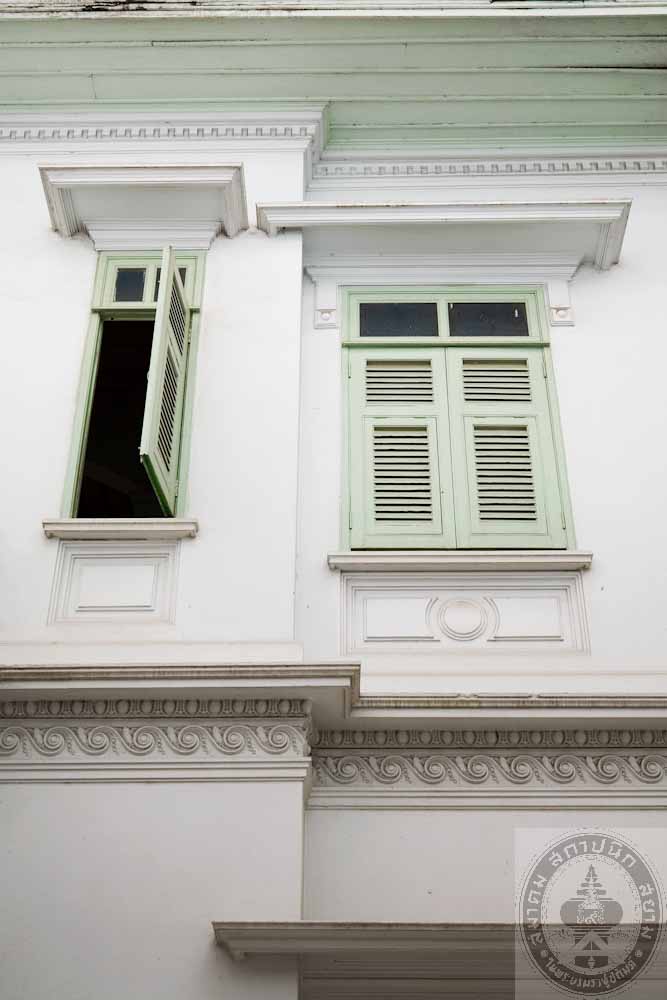
พิพิธภัณฑ์หลวงฤทธิณรงค์รอน
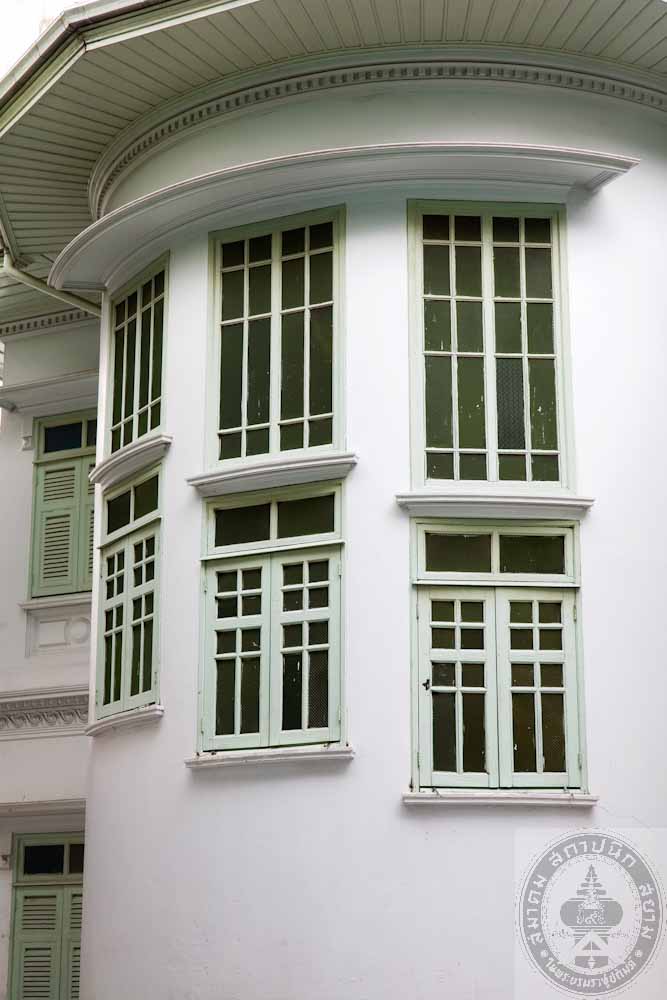
พิพิธภัณฑ์หลวงฤทธิณรงค์รอน
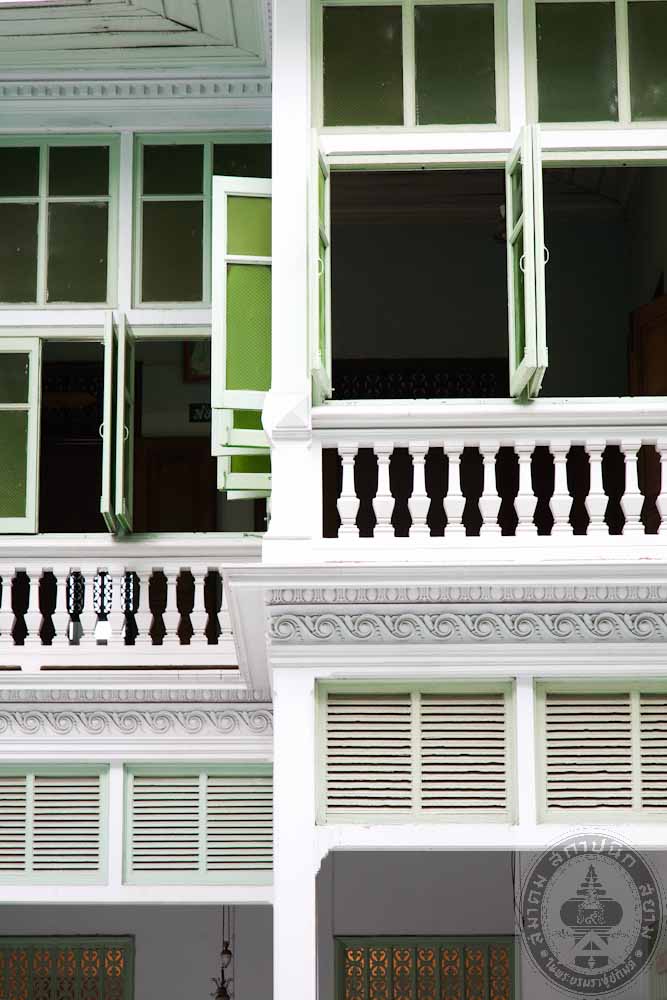
พิพิธภัณฑ์หลวงฤทธิณรงค์รอน
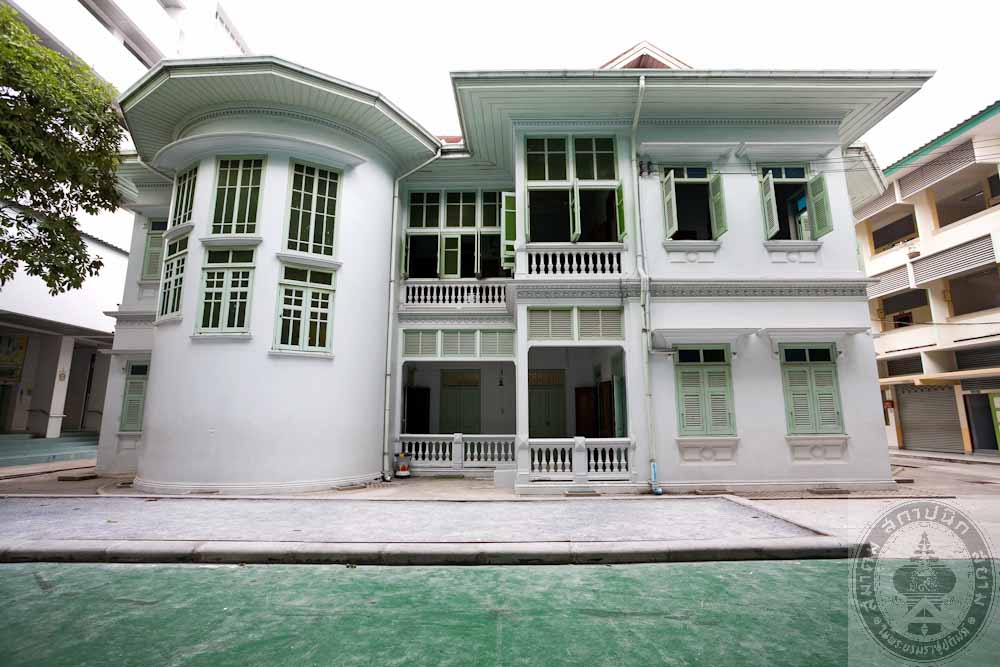
พิพิธภัณฑ์หลวงฤทธิณรงค์รอน
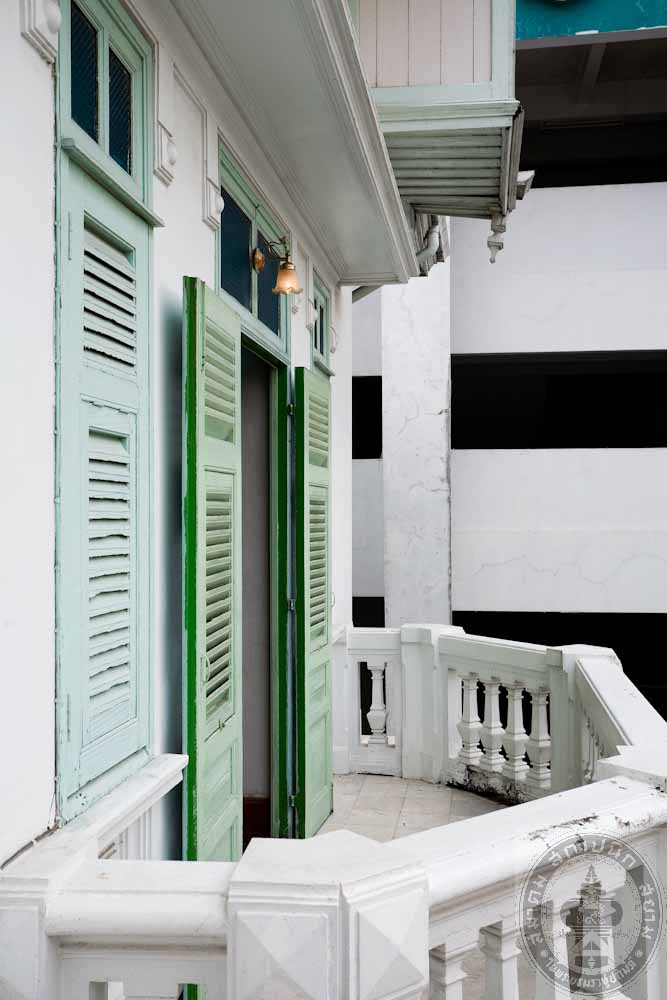
พิพิธภัณฑ์หลวงฤทธิณรงค์รอน
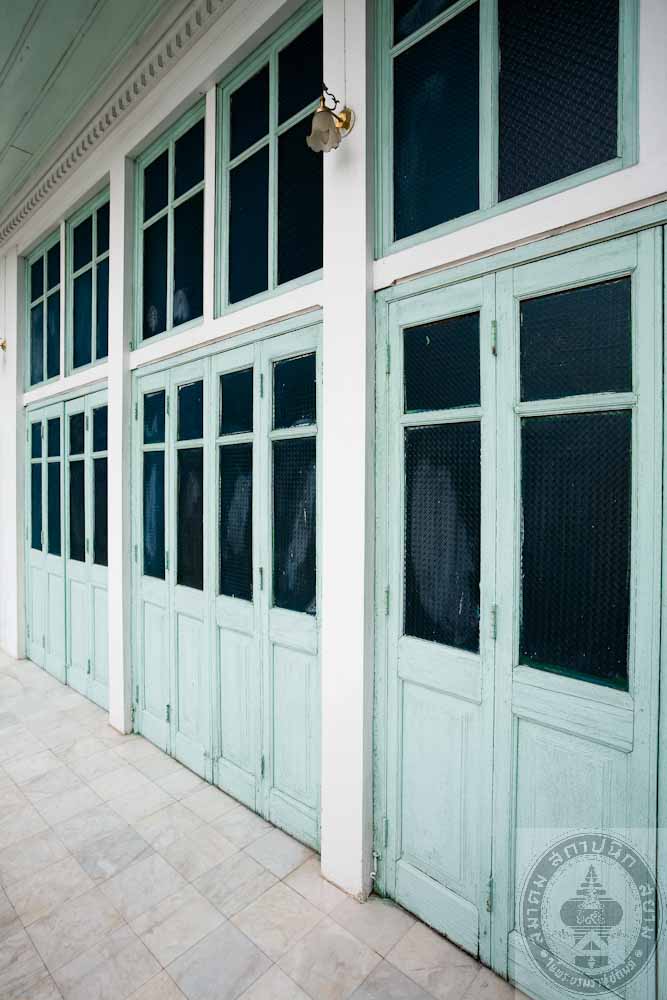
พิพิธภัณฑ์หลวงฤทธิณรงค์รอน
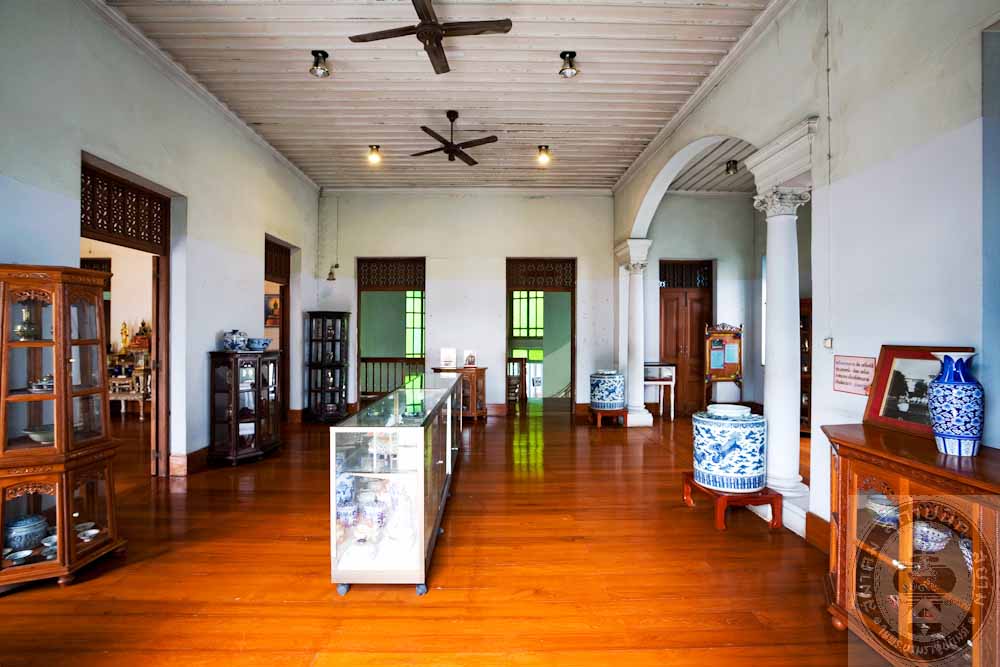
พิพิธภัณฑ์หลวงฤทธิณรงค์รอน
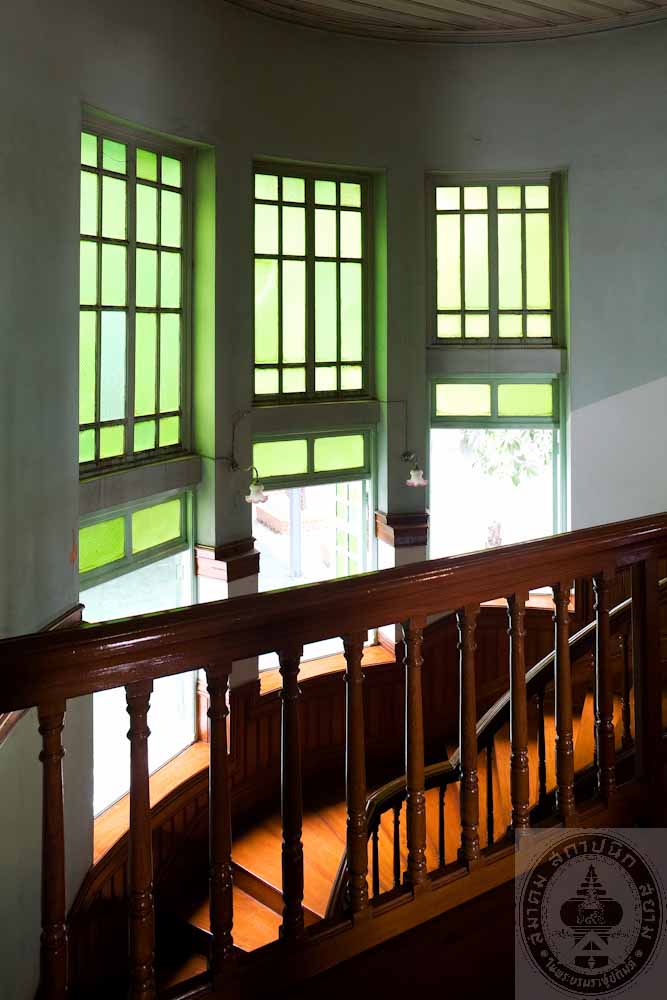
พิพิธภัณฑ์หลวงฤทธิณรงค์รอน
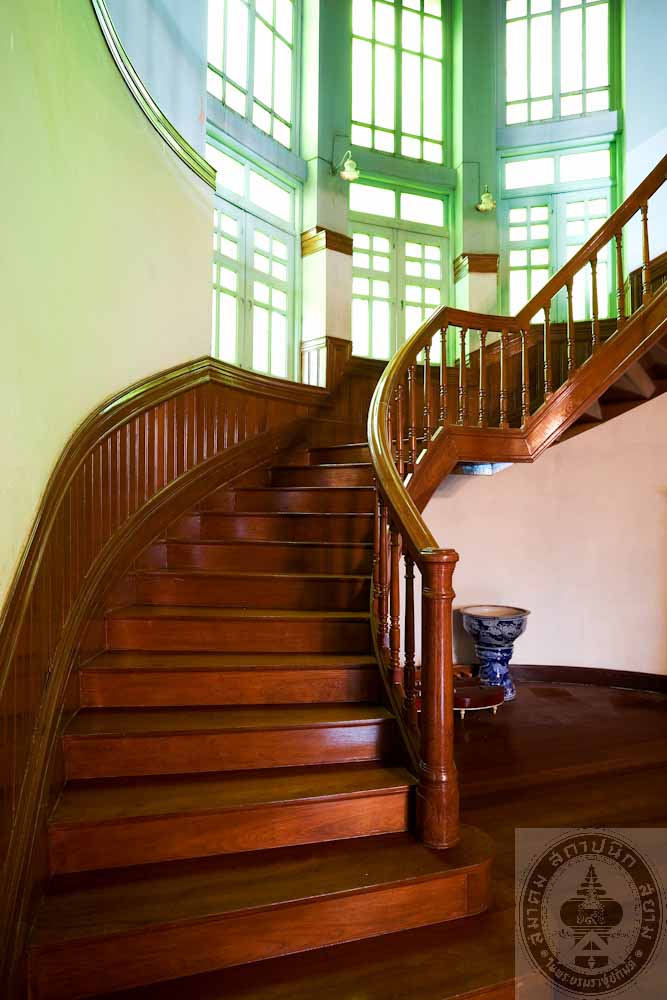
พิพิธภัณฑ์หลวงฤทธิณรงค์รอน
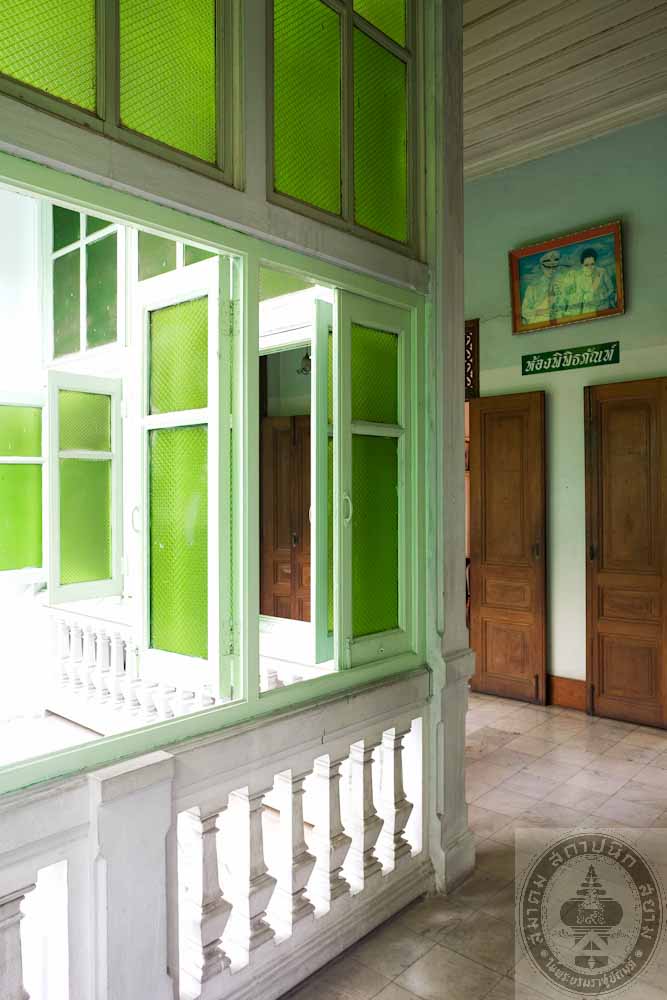
พิพิธภัณฑ์หลวงฤทธิณรงค์รอน
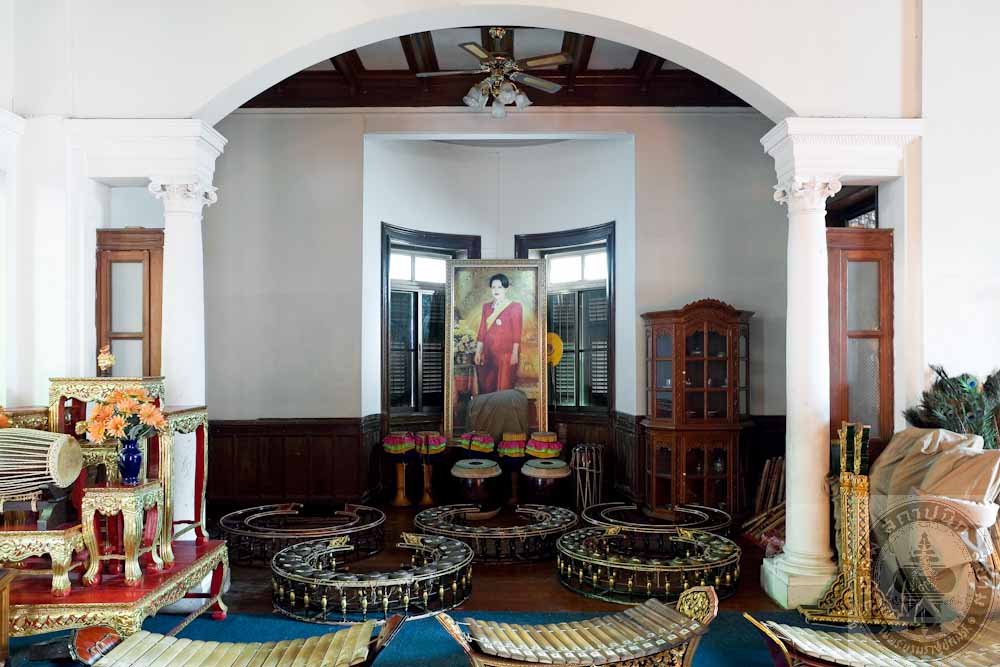
พิพิธภัณฑ์หลวงฤทธิณรงค์รอน
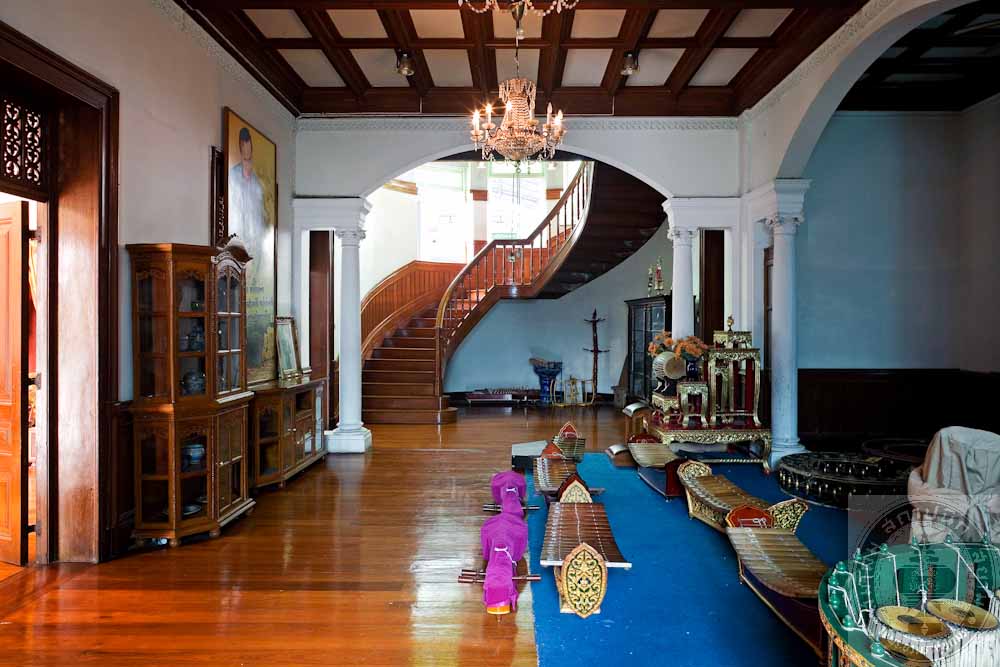
พิพิธภัณฑ์หลวงฤทธิณรงค์รอน
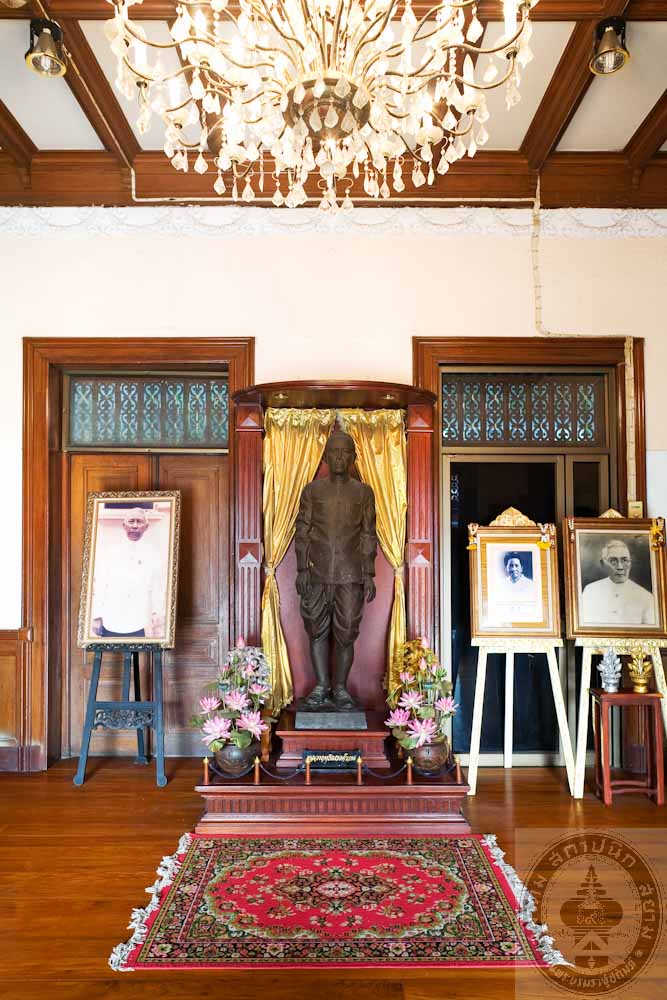
พิพิธภัณฑ์หลวงฤทธิณรงค์รอน
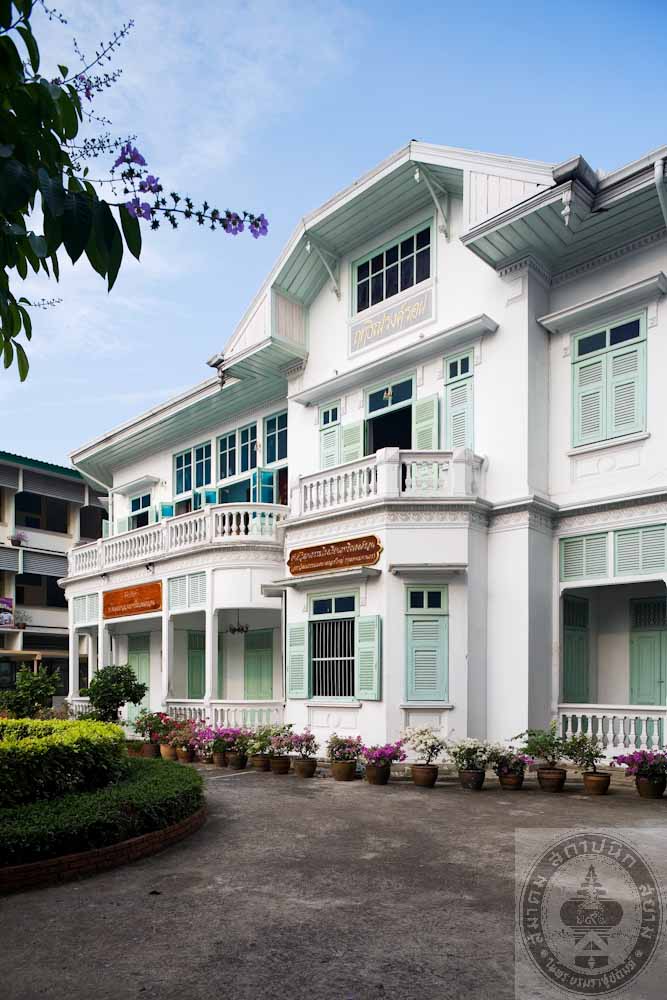
พิพิธภัณฑ์หลวงฤทธิณรงค์รอน
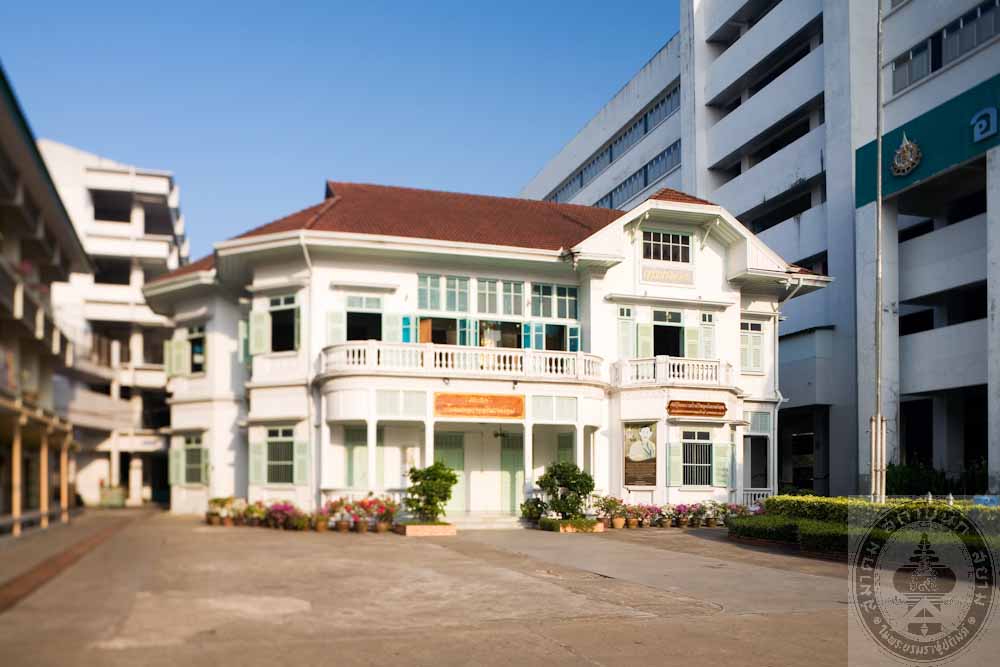
พิพิธภัณฑ์หลวงฤทธิณรงค์รอน
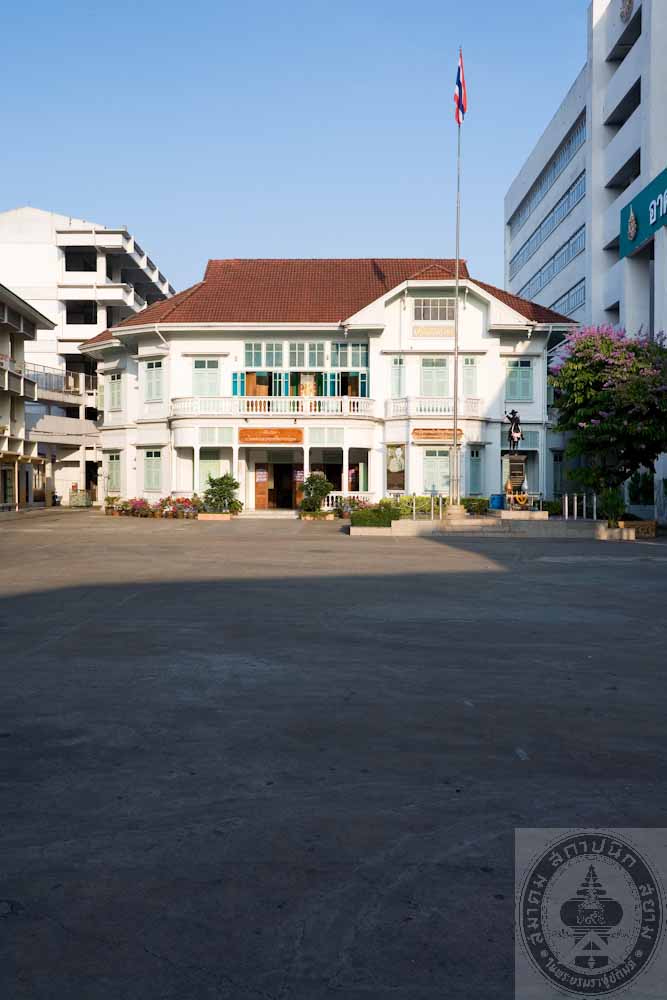
พิพิธภัณฑ์หลวงฤทธิณรงค์รอน
-

พิพิธภัณฑ์หลวงฤทธิณรงค์รอน
-

พิพิธภัณฑ์หลวงฤทธิณรงค์รอน
-

พิพิธภัณฑ์หลวงฤทธิณรงค์รอน
-

พิพิธภัณฑ์หลวงฤทธิณรงค์รอน
-

พิพิธภัณฑ์หลวงฤทธิณรงค์รอน
-

พิพิธภัณฑ์หลวงฤทธิณรงค์รอน
-

พิพิธภัณฑ์หลวงฤทธิณรงค์รอน
-

พิพิธภัณฑ์หลวงฤทธิณรงค์รอน
-

พิพิธภัณฑ์หลวงฤทธิณรงค์รอน
-

พิพิธภัณฑ์หลวงฤทธิณรงค์รอน
-

พิพิธภัณฑ์หลวงฤทธิณรงค์รอน
-

พิพิธภัณฑ์หลวงฤทธิณรงค์รอน
-

พิพิธภัณฑ์หลวงฤทธิณรงค์รอน
-

พิพิธภัณฑ์หลวงฤทธิณรงค์รอน
-

พิพิธภัณฑ์หลวงฤทธิณรงค์รอน
-

พิพิธภัณฑ์หลวงฤทธิณรงค์รอน
Rit Narong Ron Museum
Location 544 Soi Petkasem, Khwaeng Wang Tha Phra, Khet Bangkok Yai, Bangkok
Architect / Designer Italian Architect
Proprietor The Rit Narong Ron School
Date of Construction 1923
Conservation Awarded 2010
History
Rit Narong Ron Museum was the former residence of Luang Rit Narong Ron (Jek Sangmanee) who served in the military and fought to subdue the Chinese Ho rebellion. Returning victorious, he was promoted to the rank of captain and received an honorary title as Luang Rit Narong Ron. He later resigned to become a trader and rightful holder of the government monopoly. The residence he had built was representative of the popular style adopted by the nobility during the reign of King Rama VI. After his death, his wife Mrs. Rit Narong Ron (Jam Sangmenee), bestowed the residence and the property to the Ministry of Education to establish into a school. The residence was registered as a historic site and published in the Royal Thai Government Gazette, Book No. 107, and Part No. 70 on May 1st 1990. Today, it has been transformed as Rit Narong Ron School, offering an education up to high school. Since 2000, the building currently operates as the Rit Narong Ron Museum.
The building was designed and constructed in 1923 by an Italian architect under the “G. KLUZER & CO” construction company. 2 storey high. The building is divided into 3 sections. There is a central hall extending out to two porches. The ceiling is made of wood arranged into squares while doors, windows, stairs, air-vents and floors are made of teak wood. The left side of the building is separated into two small rooms. The right side of the building has a long hall which runs from front to the back which has currently been used as a place where students practice Thai musical instruments. There is no supporting pole behind the hall while steps are laid in a semicircle installed along the curved wall leading up to the entrance. Above the steps are windows and high air passages allowing wind and light to pass through. Inside there is a sculpture and several photographs of his two wives including a portrait of Luang Rit Narong.
The division of rooms upstairs is similar to the layout downstairs. Chinese porcelains borrowed from Wat Sang Kra Jai temple and numerous items donated by the community are exhibited upstairs. The middle room used to be his bedroom, consisting of two doors on each side adjoining other rooms. The front room now hosts a portrait of either King Rama V or King Rama VI (the face is not clear). The small room in the back exhibits donated Thai costumes and local arts and crafts.