อาคารพิพิธภัณฑ์จวนไร้พรมแดน
อาคารพิพิธภัณฑ์จวนไร้พรมแดน
ที่ตั้ง ถนนตากสินมหาราช ตำบลท่าประดู่ อำเภอเมือง จังหวัดระยอง
ผู้ครอบครอง จังหวัดระยอง
ปีที่สร้าง พ.ศ. 2468
ปีที่ได้รับรางวัล พ.ศ. 2549
ประวัติ
อาคารพิพิธภัณฑ์จวนไร้พรมแดน เดิมเป็นอาคารจวนผู้ว่าราชการจังหวัดระยองที่สร้างขึ้นเมื่อปี พ.ศ.2468 ในสมัยของพระยาวโรดมภักดี ดำรงตำแหน่งผู้ว่าราชการจังหวัดระยองระหว่างปี พ.ศ. 2464 – 2470 ต่อมาอาคารหลังนี้ถูกปล่อยให้มีสภาพทรุดโทรม หลังจากนั้น นางพวงเพชร กันยาบาล นายกเหล่ากาชาดจังหวัดระยอง (ภริยานายประกิต กันยาบาล ผู้ว่าราชการจังหวัดระยองในขณะนั้น) ได้ยกร่างโครงการศูนย์ศิลปาชีพเฉลิมพระเกียรติ เสนอขออนุมัติจากสภากาชาดไทย และได้ดำเนินการบูรณปฏิสังขรณ์อาคารเพื่อใช้เป็นที่ทำการโครงการ แล้วเสร็จเมื่อวันที่ 30 กันยายน พ.ศ. 2546 และใช้ชื่ออาคารว่า ศูนย์ศิลปาชีพเฉลิมพระเกียรติ ครบรอบ 48 พรรษาสมเด็จพระเทพรัตนราชสุดาฯ สยามบรมราชกุมารี จังหวัดระยอง หลังจากนั้น ในปี พ.ศ. 2547นายเสนอ จันทรา ได้รับตำแหน่งผู้ว่าราชการจังหวัดระยอง และได้เดินทางมายังอาคารหลังนี้พร้อมด้วยนางพรรณี จันทรา ภริยาซึ่งเป็นนายกเหล่ากาชาดจังหวัดระยอง คุณพรรณีได้เห็นความงามและคุณค่าของอาคาร มีความรู้สึกประทับใจ ประกอบกับมีความตั้งใจที่จะจัดตั้งศูนย์การเรียนรู้ขึ้น ท่านจึงเห็นความเหมาะสมที่จะใช้อาคารประวัติศาสตร์หลังนี้เป็นที่ทำการศูนย์การเรียนรู้ดังกล่าว จึงได้จัดตั้ง โครงการพิพิธภัณฑ์จวนไร้พรมแดน โดยปรับปรุงอาคารให้เป็นศูนย์การเรียนรู้ผ่านเทคโนโลยีสารสนเทศและเป็นศูนย์ศิลปวัฒนธรรมชุมชน จังหวัดระยอง เป็นทางเลือกให้กับชุมชนในการใช้เวลาว่าง และเป็นแหล่งถ่ายทอดภูมิปัญญาท้องถิ่นให้กับเยาวชนและผู้ที่สนใจ โครงการพิพิธภัณฑ์จวนไร้พรมแดน เปิดให้บริการในปี พ.ศ. 2549 จนถึงปัจจุบัน อาคารพิพิธภัณฑ์จวนไร้พรมแดนหันหน้าไปทางทิศตะวันออก เป็นเรือนไม้ยกใต้ถุนสูง มีบันไดภายนอกสำหรับขึ้นลงอาคารเชื่อมกับนอกชาน เสาส่วนล่างอาคารเป็นเสาคอนกรีตเสริมเหล็ก ส่วนชั้นบนเสาไม้ หลังคาปั้นหยา มุงกระเบื้องว่าว ประตูและหน้าต่างเป็นไม้ มีการตกแต่งอาคารด้วยไม้ฉลุงดงาม อาคารพิพิธภัณฑ์จวนไร้พรมแดนนับเป็นตัวอย่างของการปรับปรุงฟื้นฟูที่มีการดำเนินการอย่างต่อเนื่อง สามารถรักษาคุณค่าทางประวัติศาสตร์และสถาปัตยกรรมไว้ได้ นอกจากนี้ การใช้สอยอาคารยังก่อให้เกิดประโยชน์ต่อประชาชนและสังคมได้อย่างแท้จริง
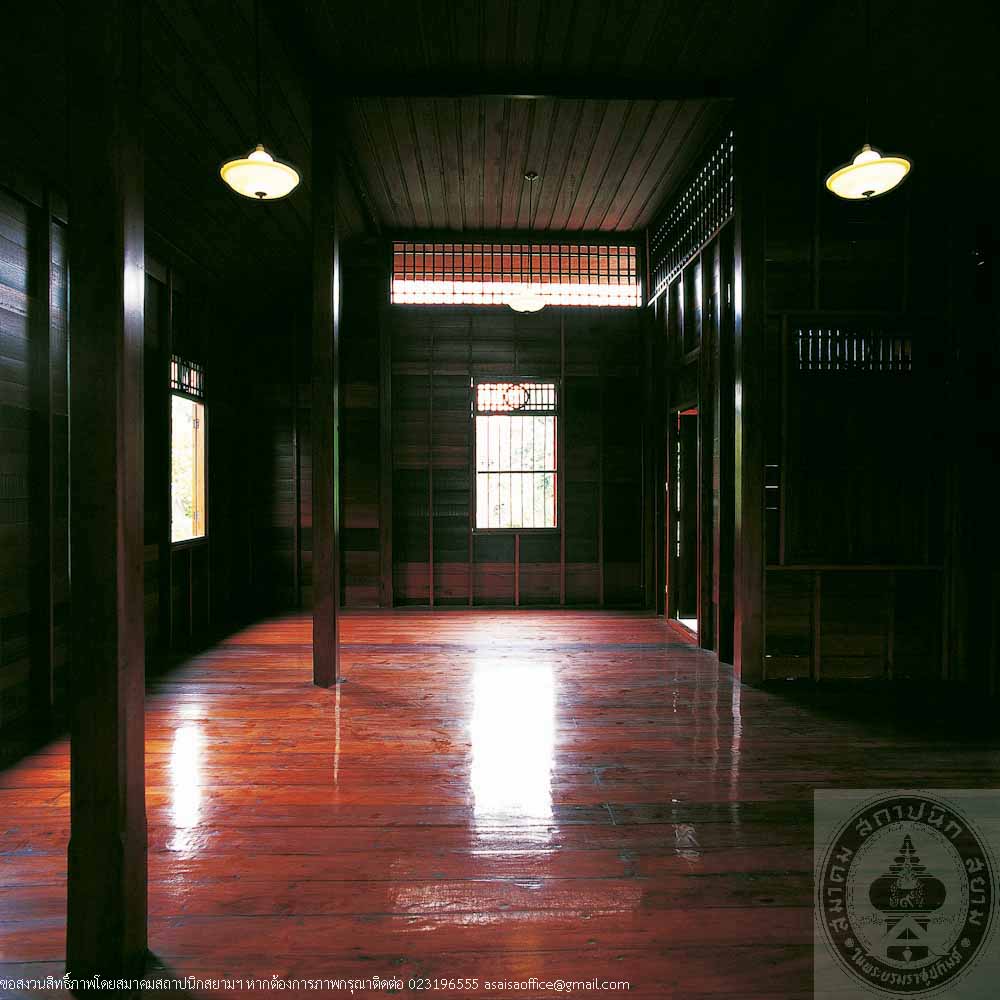
พิพิธภัณฑ์จวน ไร้พรมแดน
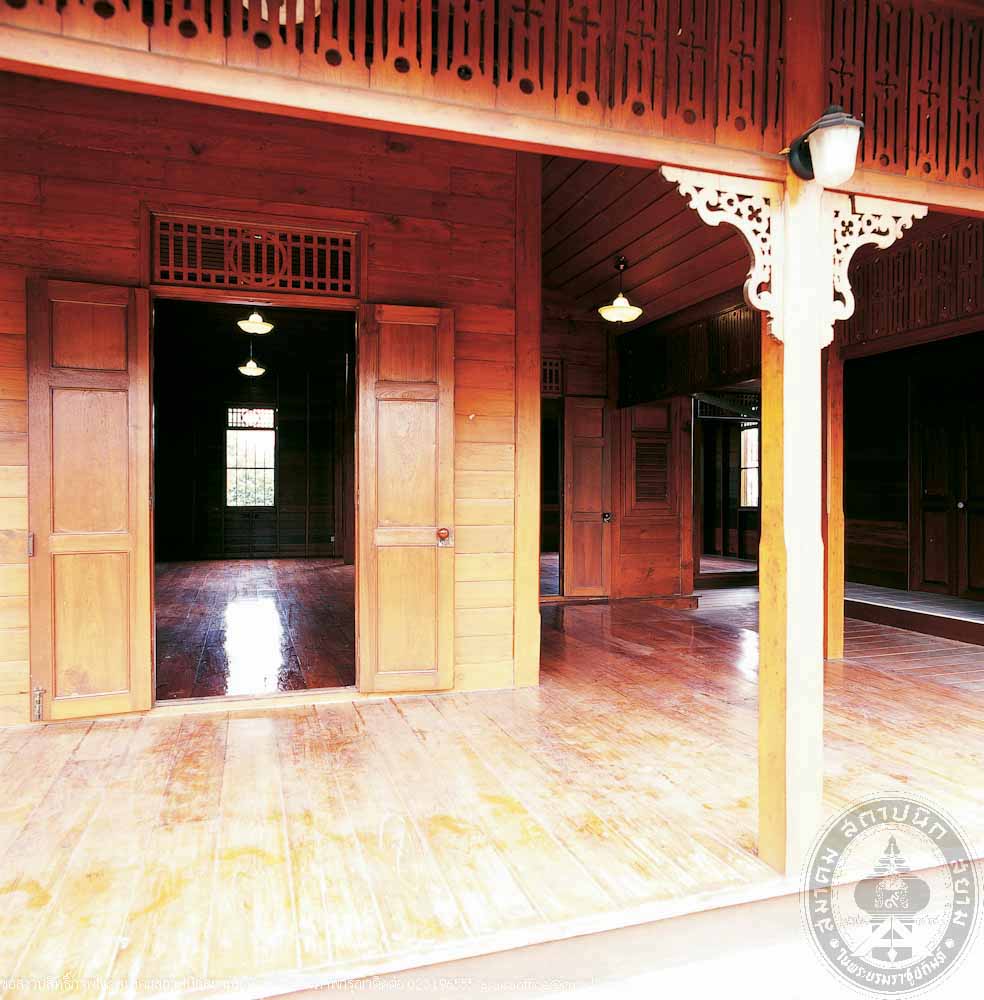
พิพิธภัณฑ์จวน ไร้พรมแดน
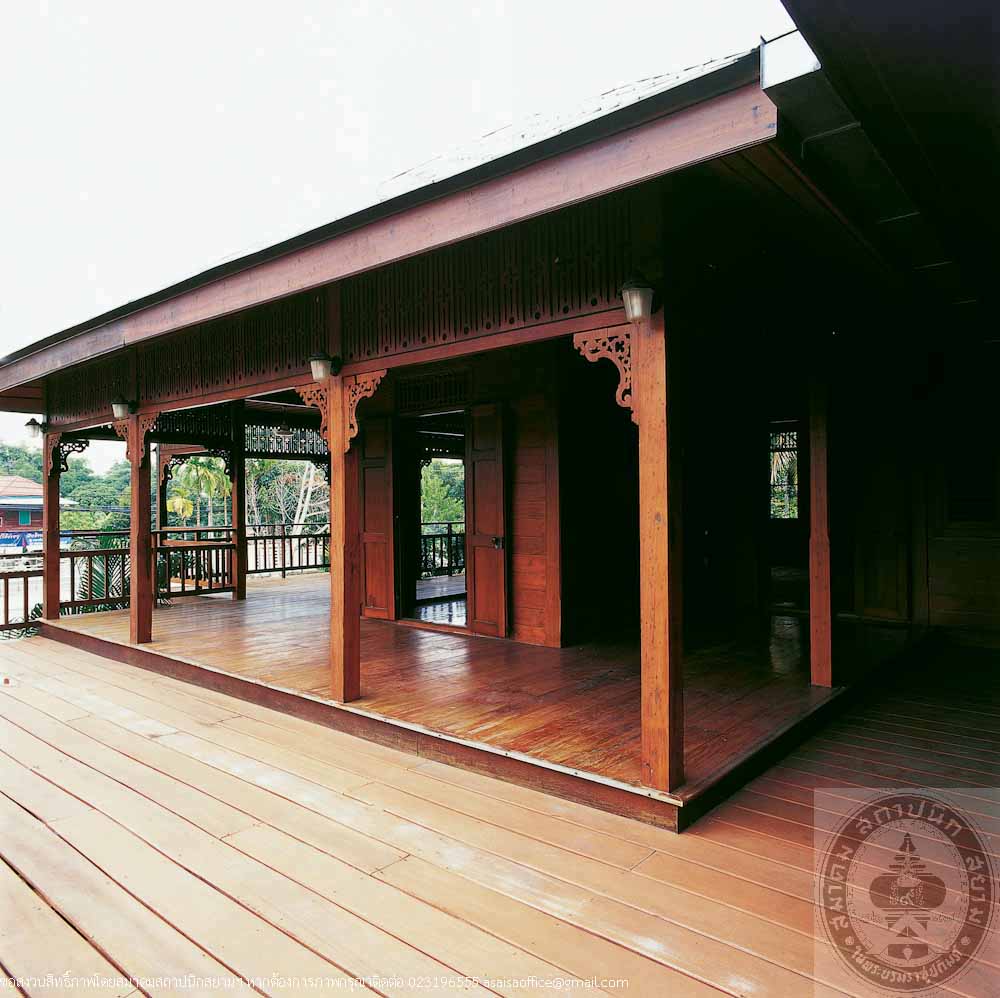
พิพิธภัณฑ์จวน ไร้พรมแดน
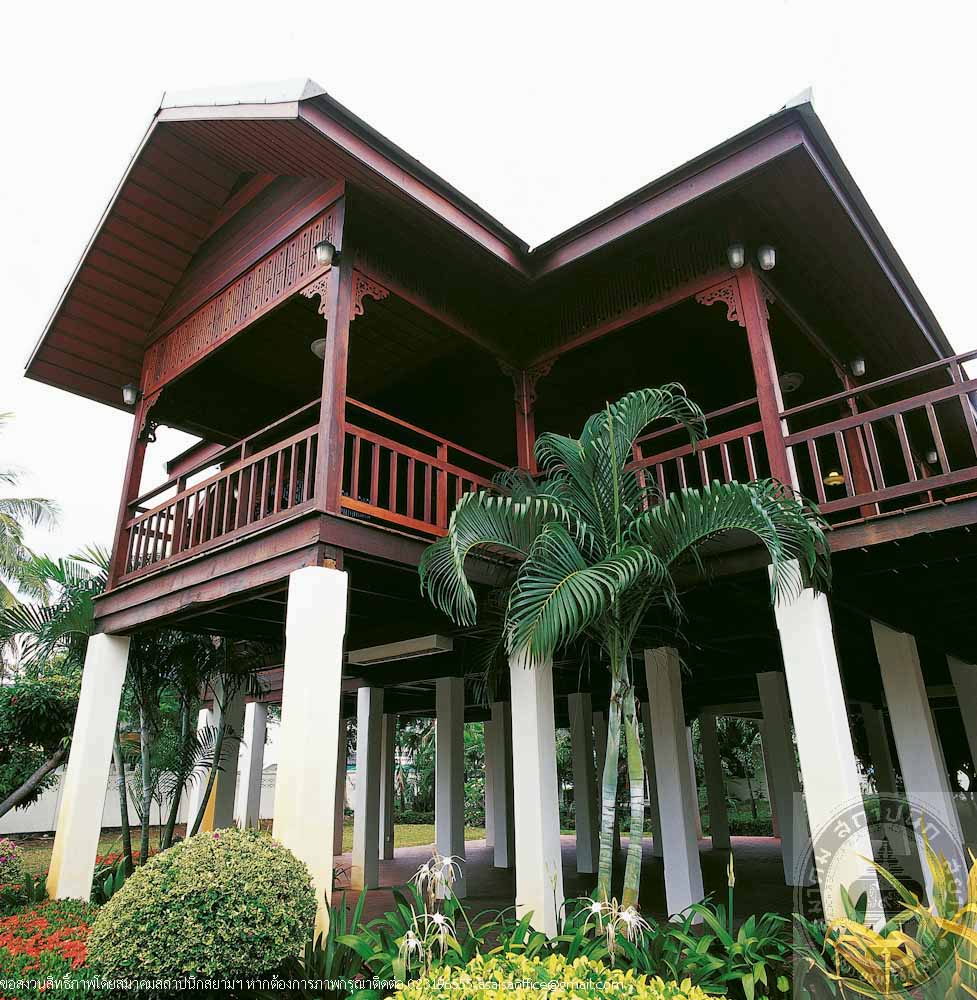
พิพิธภัณฑ์จวน ไร้พรมแดน
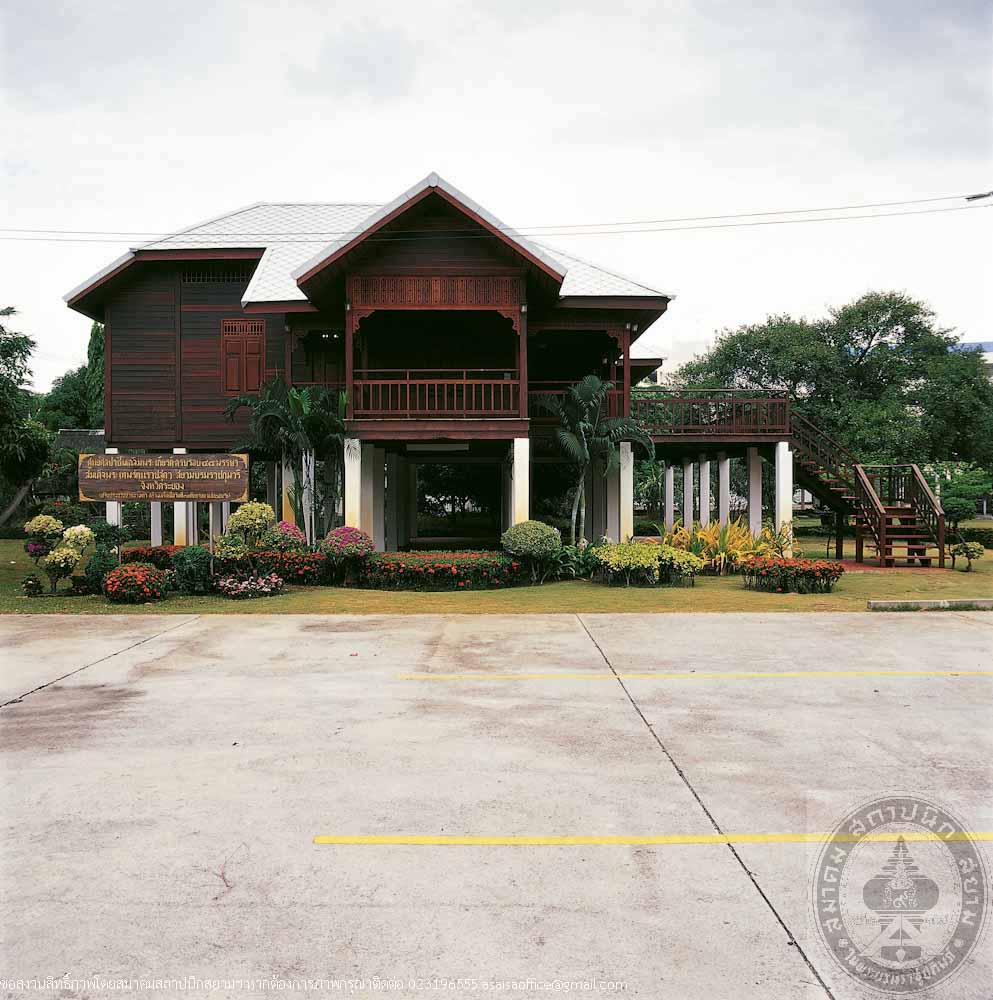
พิพิธภัณฑ์จวน ไร้พรมแดน
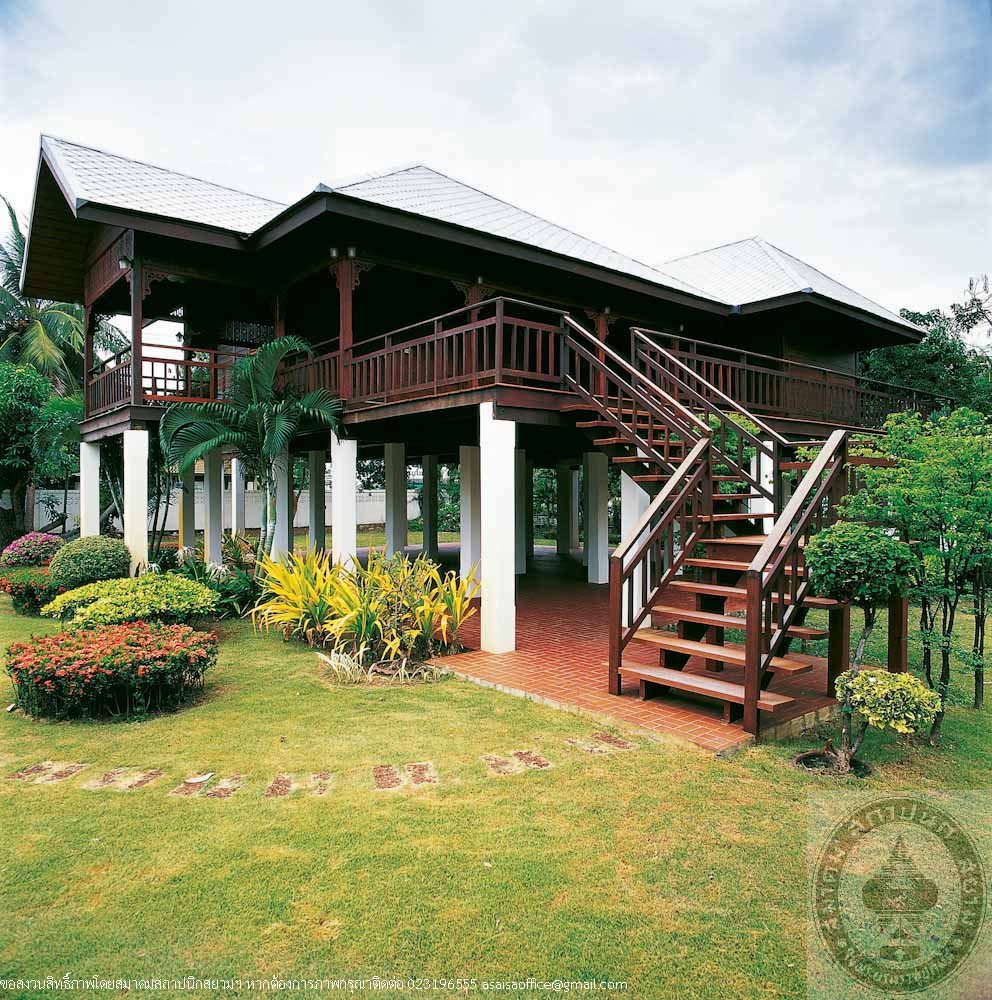
พิพิธภัณฑ์จวน ไร้พรมแดน
-

พิพิธภัณฑ์จวน ไร้พรมแดน
-

พิพิธภัณฑ์จวน ไร้พรมแดน
-

พิพิธภัณฑ์จวน ไร้พรมแดน
-

พิพิธภัณฑ์จวน ไร้พรมแดน
-

พิพิธภัณฑ์จวน ไร้พรมแดน
-

พิพิธภัณฑ์จวน ไร้พรมแดน
Ban Nonthi (Ban Phibuntham)
Location 17, Rama I Road (at the corner of Kasatsuek Bridge and Yotse Bridge), Khwaeng Rong Mueang, Khet Pathumwan, Bangkok
Architect / Designer Central Building : no information 3-storey Building : Ercole Manfredi
Proprietor Department of Alternative Energy Development and Efficiency, Ministry of Energy
Date of Construction 1897
Conservation Awarded 2006
History
Ban Nonthi (Nonthi house) was built circa 1897 and given to Phraya Anurakratchamonthian (Mom Ratchawong Pum Malakul) by King Rama V. Later in 1913, building extension and landscape development were carried out from King Rama VI’s grant. In collaboration of Mr. Ercole Manfredi (architect), Mr. Galetti (engineer), Mr. Forno (artist), Mr. Dong Chong (craftsman) cooperating with Thai craftsmen, and Professor Rigoli (walls and ceilings painter), a new 3-storey building was set up within roughly 1 year on the budget of 150,000 Thai bahts. During the second world war, in 1941, Ban Nonthi was seriously damaged by explosions. Therefore, the government of General P. Phibunsongkhram approved the transaction to buy this house in 1955, having it restored and converting to a reception hall for state visitors. Some of the vital guests who had visited are Phraya Kallayanamaitri, Mr. Richard Nixon (when he was the Vice President of the United States), the President of Myanmar, Sadet Chao Suwanphuma of the Kingdom of Laos, etc., and Ban Nonthi was renamed “Ban Phibuntham”. In 1959, it was assigned to the National Energy Office which became a part of Ministry of Energy at present. Ban Nonthi (Nonthi House) represents Classic Revival architecture and features exquisite decorations in forms of carvings,sculptures and paintings, mostly influenced by Renaissance art. Distinctive elements are the display of Nondi (name of a bull, vehicle of Shiva) bull’s heads at door frames and other parts of the house, ceilings decorated with wood carvings and paintings of both Western pictures and depictions of Thai stories, such as Ramayana and Mekhla and Ramasura, painted in Western techniques, as well as magnificent floral and fruit designs. Major restoration of Nonthi House was carried out during 2003 – 2004 by the Fine Arts Department in order to preserve the historical and architechtural notablility of this house.