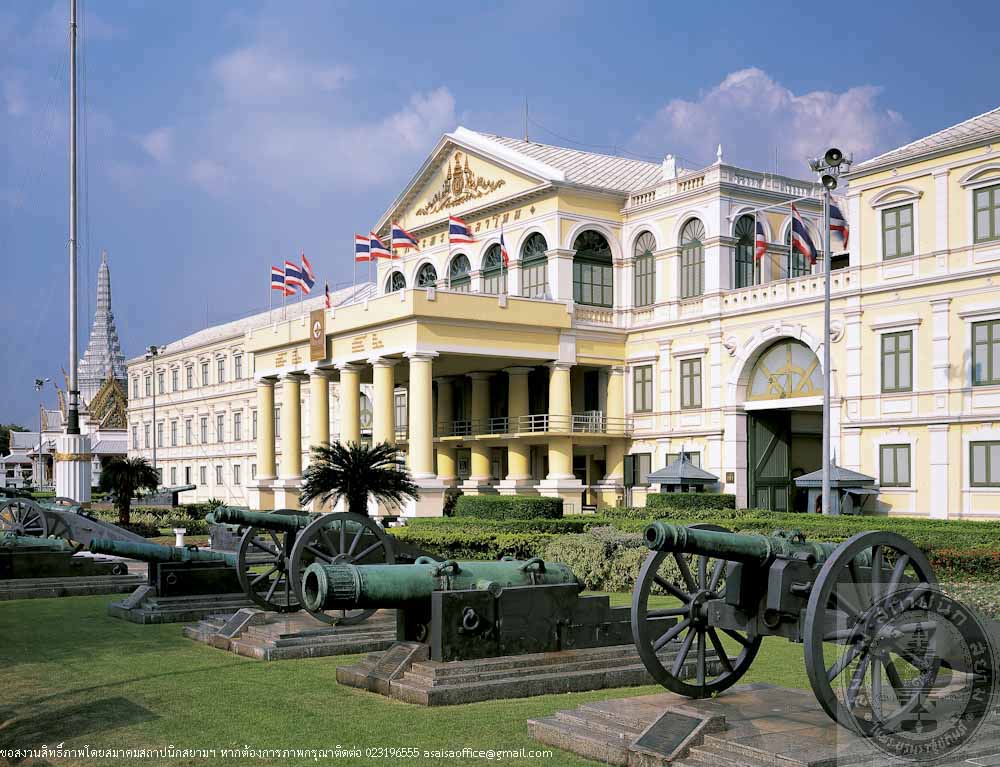ที่ทำการกระทรวงกลาโหม
ที่ทำการกระทรวงกลาโหม
ที่ตั้ง ถนนสนามไชย เขตพระนคร กรุงเทพฯ
สถาปนิก/ผู้ออกแบบ นายโยคิม แกรซี (Joachim Grassi)
ผู้ครอบครอง กระทรวงกลาโหม
ปีที่สร้าง พ.ศ.2425 - 2427
ปีที่ได้รับรางวัล พ.ศ. 2540
ประวัติ
อาคารที่ทำการกระทรวงกลาโหมอันสง่างามด้วยสถาปัตยกรรมนีโอคลาสสิคแบบนีโอปัลลาเดียนนั้น ตั้งอยู่ตรงข้ามประตูสวัสดิโสภาของพระบรมมหาราชวัง ลักษณะเด่นทางสถาปัตยกรรมคือผัง ซึ่งมีรูปแบบเกือบสี่เหลี่ยมจัตุรัสโอบล้อมลาน หรือ Court หันหน้าอาคารไปทางทิศตะวันตกและเน้นทางเข้าด้วยมุขหน้าจั่ว การตกแต่งผนังภายนอก ทั้ง 3 ชั้น เป็นรูปแบบเสาติดผนังซึ่งมีขนาดลดหลั่นกัน จากเสาขนาดใหญ่ที่สุดที่ชั้นล่าง ถึงเล็กสุดที่ชั้น 3 (superimposed order of pilasters) มีการประดับลายปูนปั้นปิดทองตราราชวัลลภที่หน้าจั่ว และปูนปั้นเป็นผ้าทิพย์ติดตรากระทรวงกลาโหมที่พนักเฉลียงด้านหน้า ซึ่งเป็นส่วนที่ต่อเติมขึ้นในยุคหลัง
กระทรวงกลาโหม เดิมเรียก โรงทหารหน้า พื้นที่ของอาคารนี้เดิมเคยเป็นของพระราชวัง 3 วังซึ่งพระบาทสมเด็จพระพุทธยอกฟ้าจุฬาโลกทรงพระกรุณาโปรดเกล้าฯให้สร้างพระราชทานพระเจ้าลูกยาเธอ ต่อมาวังเหล่านี้ถูกรื้อลง และมีการสร้างอาคารในพื้นที่นี้ เช่น โรงม้าแซง โรงไหม จนในรัชสมัยพระบาทสมเด็จพระจุลจอมเกล้าเจ้าอยู่หัวทรงพระกรุณาโปรดเกล้าฯ ให้สร้างโรงทหารขึ้นเพื่อเป็นที่รวมกำลังทหาร อาวุธ สัตว์พาหนะ ยานพาหนะ และเสบียงอาหาร เจ้าพระยาธรรมศักดิ์มนตรี (เจิม แสงชูโต) เป็นผู้ควบคุมการก่อสร้าง อาคารนี้ได้เปิดทำการวันที่ 18 กรกฎาคม 2427 และมีการใช้สอยเป็นที่ทำการกระทรวงกลาโหมมาโดยตลอดจนปัจจุบัน

ที่ทำการกระทรวงกลาโหม
-

ที่ทำการกระทรวงกลาโหม
Ministry of Denfence Head Office
Location Sanamchai Road, Khet Phra Nakhon, Bangkok
Architect/Designer Mr. Gioachino (Joachim) Grassi
Proprietor Ministry of Defence
Date of Construction 1882-1884 AD
Conservation Awarded 1997 AD
History
The stately Ministry of Defence Head Office building is situated opposite to Sawaddispha Gate of the Grand Palace. It is distinguishable with its Neo-classic architecture of Neo-Palladian style that is expressed by a virtually square plan surrounding an inner court and the front porch facing west. The facades are decorated with gilded Royal Guard emblem on the pediment, superimposed order of pilasters, and the emblem of Ministry of Defence on the balcony parapet, which is a later addition.
In olden days, the area where the building stands was a location of 3 palaces of princes in King Rama I’s reign. In later periods, those palaces were demolished and replaced by other buildings such as stable for horses and silk factory. Until the reign of King Rama V, he had a barracks built on this land. The barracks was intended to be a place where soldiers, weapons, beasts of burden, vehicles and provisions are organized. It was called the “Front Barracks” before changing to provisions are organized. It was called the “Front Baracks” before changing to “Ministry of Defence” after reorganization of the administration system.
The building was designed by an Italian architect, Mr. Gioachiro (Joachim) Grassi. Construction supervision was assigned to Chao Phraya Thammasakmontri (Choem Saengchuto). On 18th July 1884, Ministry of Defence Head Office was officially opened and it has been used as the head office until the present day.