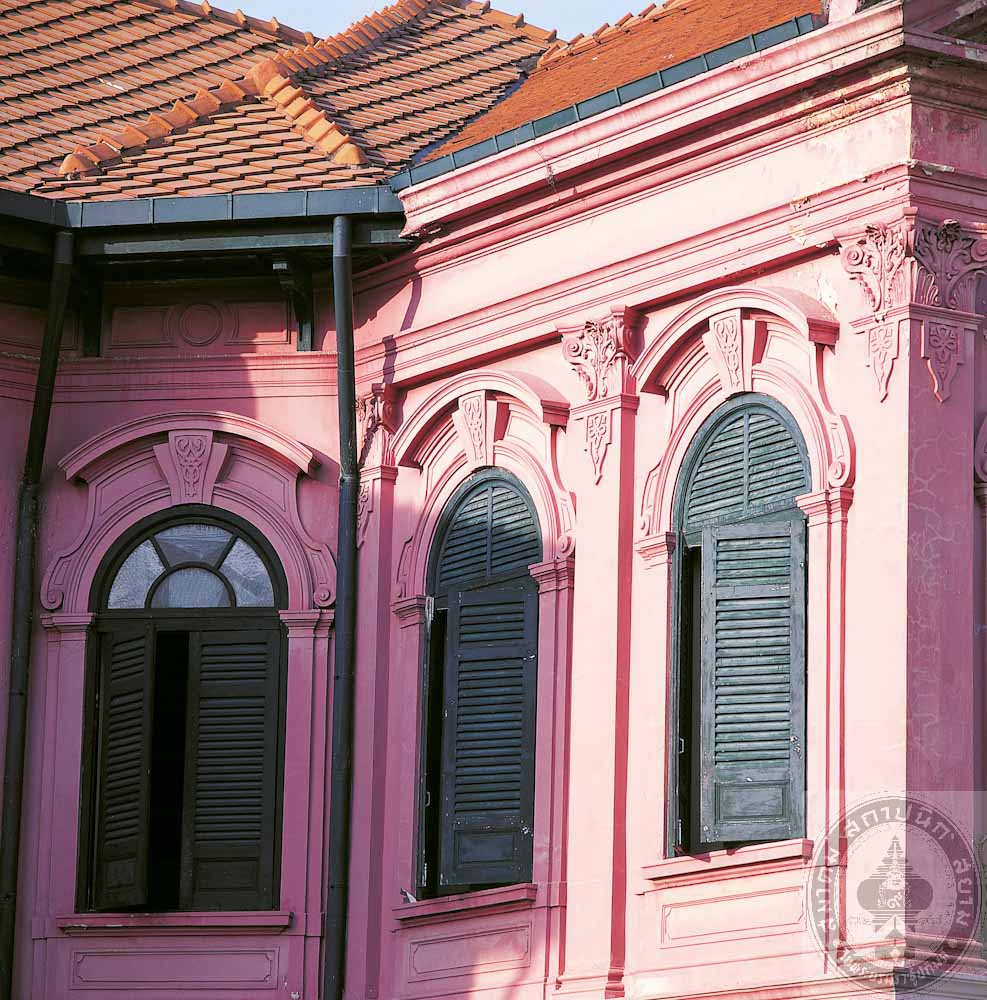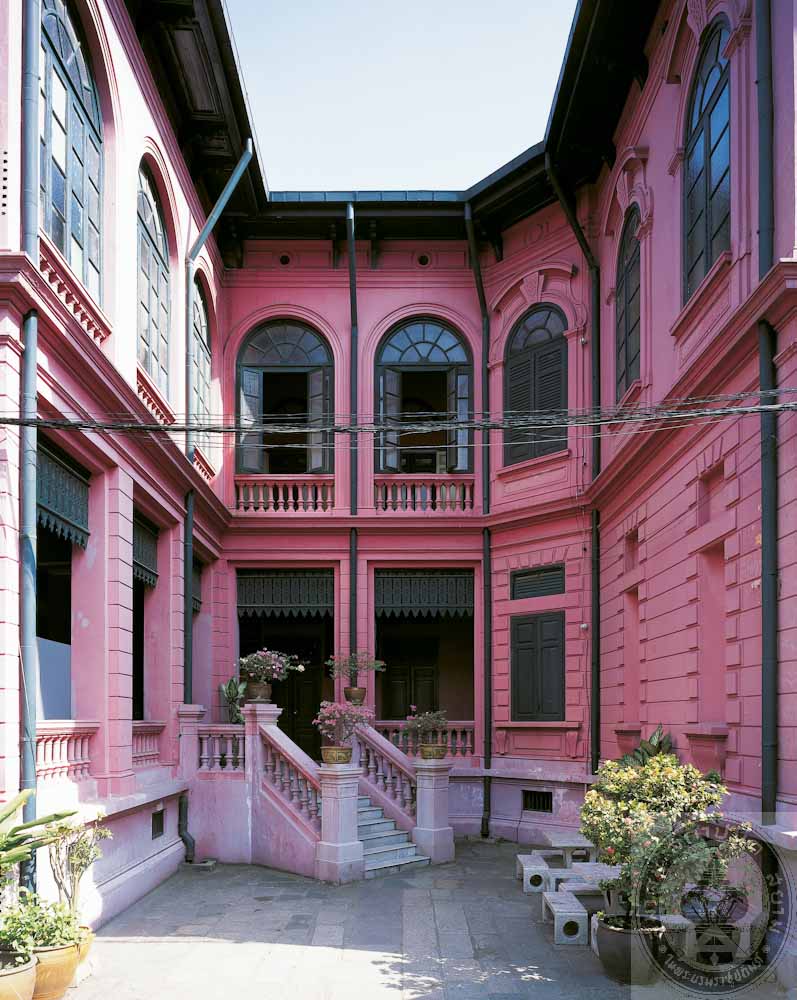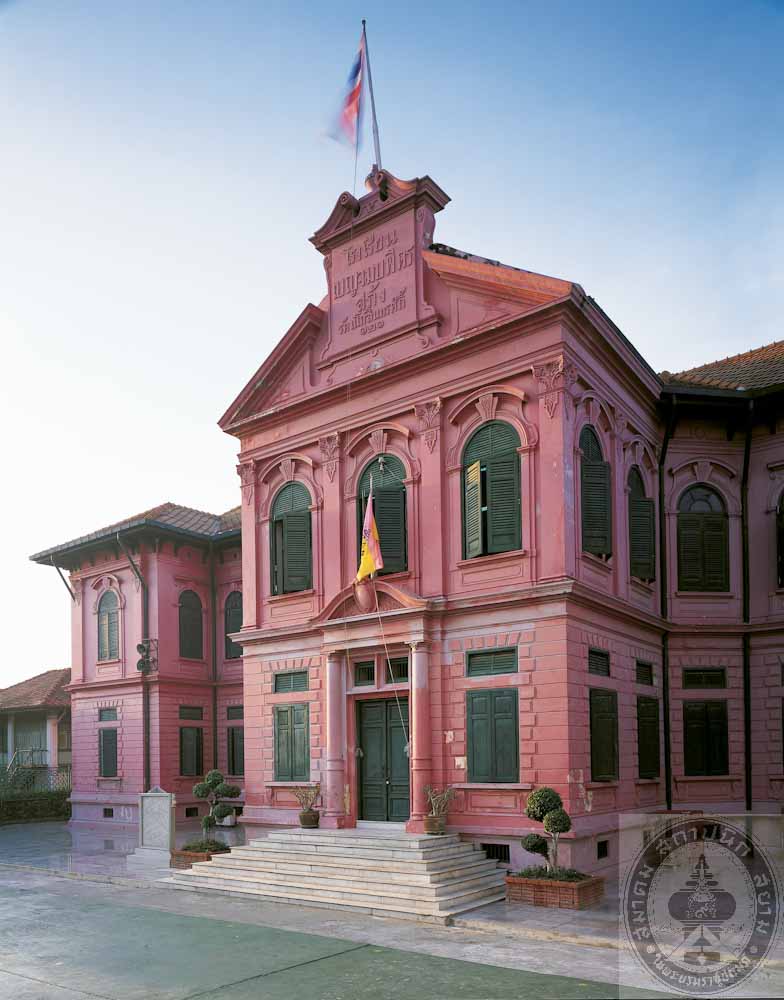โรงเรียนมัธยมวัดเบญจมบพิตร
โรงเรียนมัธยมวัดเบญจมบพิตร
ที่ตั้ง วัดเบญจมบพิตร ถนนศรีอยุธยา กรุงเทพฯ
สถาปนิก/ผู้ออกแบบ -
ผู้ครอบครอง โรงเรียนวัดเบญจมบพิตร
ปีที่สร้าง ประมาณ พ.ศ. 2445
ปีที่ได้รับรางวัล พ.ศ. 2527
ประวัติ
โรงเรียนมัธยมวัดเบญจมบพิตร ตั้งอยู่ในเขตสังฆาวาส วัดเบญจมบพิตรดุสิตวนาราม ก่อสร้างขึ้นเมื่อ พ.ศ. 2445 (ร.ศ. 121) ด้วยทุนทรัพย์ของพระเจ้าลูกยาเธอ พระองค์เจ้าอิศริยาภรณ์ พระองค์เจ้าอนุสรณ์ศิริประสาธน์ และเจ้าจอมมารดาเกสรในพระบาทสมเด็จพระจุลจอมเกล้าเจ้าอยู่หวัและเปิดอาคารเมื่อวันที่ 11 เมษายน 2447 (ร.ศ. 123) ปัจจุบันยังได้รับการอนุรักษ์ให้อยู่ในสภาพดี และใช้เป็นสำนักงานและหอประชุมของโรงเรียน ตัวอาคารเป็นสถาปัตยกรรมเรอเนซองส์รีไววัล วางผังแบบสมมาตร หลังคาปั้นหยา มี มุขยื่น 3 มุข มุขกลางหลังคาจั่ว เน้าความสำคัญด้วยขนาดและการตกแต่งหน้าจั่วแผงประดับมีจารึกกล่าวถึงการก่อตั้งอาคาร ตัวอาคารชั้นล่างผนังเซาะร่องเลียนแบบการก่อหิน ซุ้มหน้าต่างสี่เหลี่ยมผืนผ้า ส่วนชั้นบนซุ้มหน้าต่างโค้งกลม (round arch) โดยรวมมีการตกแต่งด้วยคิ้วบัว และปูนปั้น แต่ลวดลายต่างๆ มีลักษณะแข็งแรง เป็นระบบและใช้จังหวะซ้ำๆ เน้าความหนักแน่นมั่นคงไม่หรูหราแพรวพราว ซึ่งเป็นลักษณะเด่นอย่างหนึ่งของสถาปัตยกรรมอิทธิพลตะวันตกในรัชกาลที่ 5 ที่น่าสนใจอีกอย่างคือ การใช้สีอาคารเป็นสีชมพูอมม่วงคล้ายสีเม็ดมะปราง อันกล่าวกันว่าเป็นสีทรงโปรดของพระบาทสมเด็จพระจุลจอมเกล้าเจ้าอยู่หัว

อาคารเรียนโรงเรียนวัดเบญจมบพิตร

อาคารเรียนโรงเรียนวัดเบญจมบพิตร

อาคารเรียนโรงเรียนวัดเบญจมบพิตร
-

อาคารเรียนโรงเรียนวัดเบญจมบพิตร
-

อาคารเรียนโรงเรียนวัดเบญจมบพิตร
-

อาคารเรียนโรงเรียนวัดเบญจมบพิตร
Mathayom Wat Benchamabophit School
Location Wat Benchamabophit, Si Ayutthaya Road, Bangkok
Architect/Designer Unknown
Proprietor Mathayom Wat Benchamabophit School
Date of Construction 1902 AD.
Conservation Awarded 1984 AD.
History
Mathayom Wat Benchamabophit School is located in the Sangkhawas (monk’s private zone) at Wat Benchamabophit Dusitwanaram. The historic building was built in 1902 by funding from Prince Isariyaphon, Prince Anusonsiriprasat, and Cha Chom Manda Keson, a consort of King Rama V. the building has been conserved and, at present, used as the school office and auditorium The building is Renaissance Revival style with a symmetrical plan, hipped roof and 3 porches. The middle porch is gabled and accentuated by a fractable on which inscribed a record on the construction. The ground floor walls are rusticated, rectangular windows whereas the first floor windows are round arched. Decorative elements are sting, systematic, and applied with repeated rhythm which results in a steady and firm look, that may be considered as one of Western influenced architectural characteristics of King Rama V period. It is also noticeable that the building is painted in mauve colour, quoted as the favorite of King Rama V.